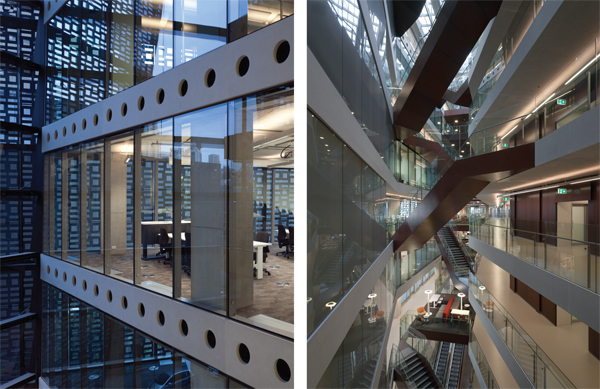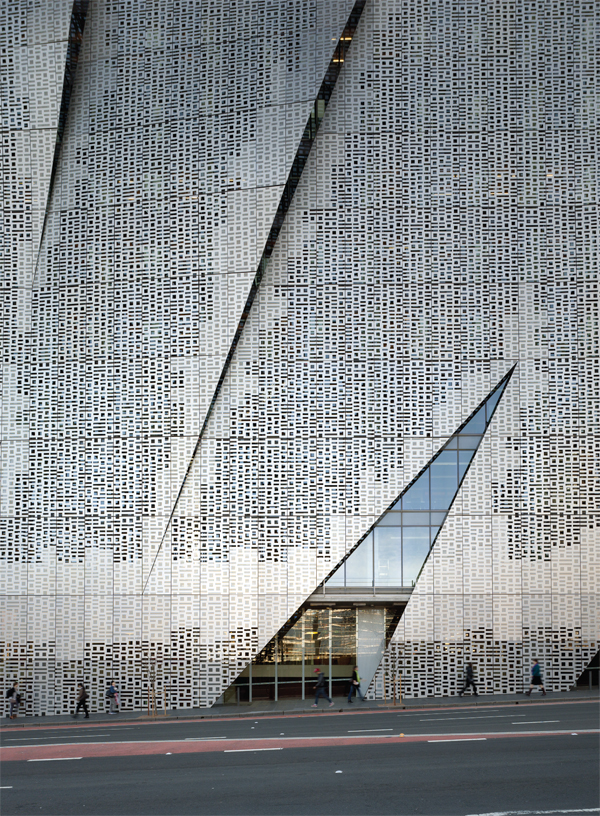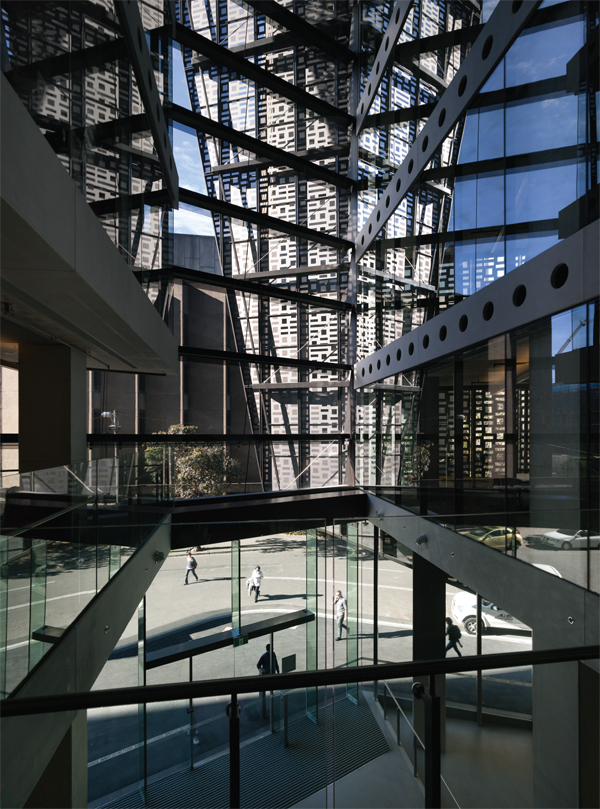
UTS Faculty of Engineering and IT by DCM
UTS Faculty of Engineering and IT by DCM
Share
Entrance at the corner of Wattle Street and Broadway.
Location: Sydney, Australia
Architect: Denton Corker Marshall
Review: Claire McCaughan
Photography: Richard Glover
If architecture is on society’s margins, as postulated in AR138, one reason is undoubtedly the painstakingly slow building process when compared to the exponential growth of digital technology. This growth is so huge it is very difficult to comprehend and usually, when an issue is not widely understood, the resulting tension blinds brilliant opportunity. Currently the tension in architecture between the real and unreal is mammoth and the profession has yet to determine how to convert this tension into opportunity. However, Denton Corker Marshall’s (DCM) Faculty of Engineering and Information Technology at University of Technology, Sydney (UTS) has potential to contribute to the profession’s understanding of how to mine the tension between the real and unreal.
Firstly, an examination of the real conditions: located on the western edge of the UTS campus, a critical halfway point on Broadway’s steady incline, the Faculty of Engineering and Information Technology is the first signifier of university territory. Given its dominant location, it is commendable that UTS held the Broadway Design Competition, where six Australian architecture teams were selected to participate in Stage 2 of the competition. DCM was announced as the competition winner in 2009 and the building was officially opened in June 2014.
In keeping this topographical context in mind, DCM deftly solved the master planning puzzle with a diagonal pedestrian route between Wattle Street and Jones Street. Above this ground-level connection is the ‘crevasse’, a light-filled and naturally ventilated atrium that is the social core of the faculty. When access to Alumni Green from Jones Street opens later in 2014, this pedestrian connection will be an easy and natural shortcut to the heart of UTS, further opening up the campus to the city.
Beyond this master planning issue, the Broadway building responds to an enormous set of site, budget and brief constraints. Leaving DCM with little room to craft anything other than a monolithic form, the only architectural opportunity resided at the fringe of the envelope. Slight shifts were deployed across the ‘binary-screened’ envelope and the most generous of these gestures involved pulling back the building footprint at ground level along the Broadway elevation. The result is a covered public footpath that returns width to the Broadway footpath, which was originally removed through street widening in 1906.

The facade’s angular form veils the internal program, while stair access ways slice across the atrium space.
DCM opens up another opportunity on the building’s fringe at the ‘arcade’, which is a peaceful pedestrian corridor between the subject building and Building 10 (Faculty of Arts and Social Sciences and the Faculty of Nursing, Midwifery and Health) DCM carefully wrapped the binary screen around the north elevation above the arcade, attentively contrasting the larger gestures of the Broadway elevation. This contrast in scale also occurs in the manipulation of the ground and subterranean floor plates along the length of Broadway, where sharp and deep voids allow light into social spaces below. While the entire building accommodates up to 5,000 students and staff across teaching, learning and research spaces, it is in the subterranean spaces where the students congregate informally and where the activity of the faculty is most easily translated to the passing public.
While the Faculty of Engineering and Information Technology is a handy illustration of the profession’s ability to get it right on the ground, how does the building interpret the unreal context, the digital environment that inspires so much of the work emerging from the faculty?
Secondly, an examination of the unreal conditions: Erik Brynjolfsson and Andrew McAfee, in their text, The Second Machine Age, describe the power of digitisation to increase understanding, stating that ‘it does this by making huge amounts of data readily accessible, and data is the lifeblood of science. By “science” here, we mean the work of formulating theories and hypotheses, then evaluating them.’
Alongside this universal condition is the faculty’s vision to deliver learning environments that ‘encourage disruptive technologies’, which appears to be at odds with architecture’s constrained ability to disrupt (due to the low-risk environment permitted by institutions and developers in Australia). This condition further confounds the unreal context.
DCM’s response to this murky environment is to describe the building as a ‘living laboratory’, essentially positioning the building as an agent for digitisation by converting architecture into a research device. As DCM director, Barrie Marshall, said back in 1996, when describing the conditions surrounding the Melbourne Exhibition Centre, ‘it’s becoming very clear that the game is to be smart’. The outcome of this strategic move is a rooftop co-generation plant for the Faculty of Engineering and Information Technology. This plant is the first living laboratory consisting of electricity-generating wind turbines, solar water panels, photovoltaic solar panels and a series of solar thermal concentrators. As one of the first institutions to install solar thermal concentrators on a commercial scale, UTS is collaborating with RMIT University, Standards Australia and Solem Consulting to deliver the first Australian Standard for industrial-scale use of this technology.
While the rooftop is the platform for most of the research activity, the internal spaces of the building are the stage to convey data, where screens display real-time data of the building’s performance and even the use of collaborative classrooms is monitored via door threshold sensors. Researchers and university administrators are able to mine the living laboratory for hypotheses and outcomes.
The culmination of this data is conceptually manifest in the sensational Data Arena, a three-dimensional data visualisation facility. The virtual reality environment houses a large cylindrical screen four metres high and ten metres in diameter. The 360-degree condition, where even the doors form part of the experience, allows students, researchers, industry partners and government to interact with visual interpretations of data. The most advanced facility of its kind in Australia, the Data Arena is located at the pedestrian nexus on the corner of Jones Street and Broadway.
It seems that the Data Arena offers potential to uncover architectural opportunities for a digital context; however, its white undulating cloak is an underwhelming, static curtain that has very little presence on Broadway. When the public is invited to view all the other activity within the Faculty of Engineering and Information Technology, the dominance of the external binary screen over the Data Arena’s curtain is curious. Regardless of this peculiarity, DCM has positioned the building to act as a critical research platform, one that is not subservient to digital technology.
For the profession to move out of the boundary territory of effectiveness we need to recognise that fellow industries are harnessing innovation to their advantage. Practitioners need to use their creativity, adaptability and flexibility to recognise that the functionality of a building can be digital. By valuing this creative currency, the profession will be able to better position the value of architecture.
Project Details:
CONSTRUCTION COST: $205m ($4820 PER SQM)
START DATE: January 2009
EARLY WORKS CONSTRUCTION START: April 2011
EARLY WORKS COMPLETION: February 2012
MAIN WORKS CONSTRUCTION START: February 2012
MAIN WORKS COMPLETION DATE: May 2014
SITE AREA: total building area 43,500sqm, usable floor area 22,050sqm, 18 floors: 4 basements and 14 floors (above ground)
CLIENT: University of Technology, Sydney
PROJECT MANAGER: Denton Corker Marshall
ARCHITECT AND INTERIOR ARCHITECT: Denton Corker Marshall
PLANNING: JBA Urban Planning
QUANTITY SURVEYOR AND BUILDING CERTIFIER: Group DLA
STRUCTURAL, CIVIL, FACADES AND ESD: Aurecon
MECHANICAL AND ELECTRICAL: Waterman AHW
SPECIALIST LIGHTING: Electrolight
FIRE AND HYDRAULICS: Arup
VERTICAL TRANSPORTATION AND FIRE SAFETY: Aecom
ACOUSTICS AND VIBRATION: Renzo Tonin & Associates
TRAFFIC: Halcrow, GTA Consultants
LANDSCAPE ARCHITECTS: Taylor Brammer
ACCESS: Morris Goding
OH&S: Architecture & Access
TESTING AND COMMISSIONING: Norman Disney & Young
CONTRACTOR: Lend Lease.
WAYFINDING CONSULTANTS: Brandculture
Article by Claire McCaughan, as featured in Architectural Review Asia Pacific.
You Might also Like



























