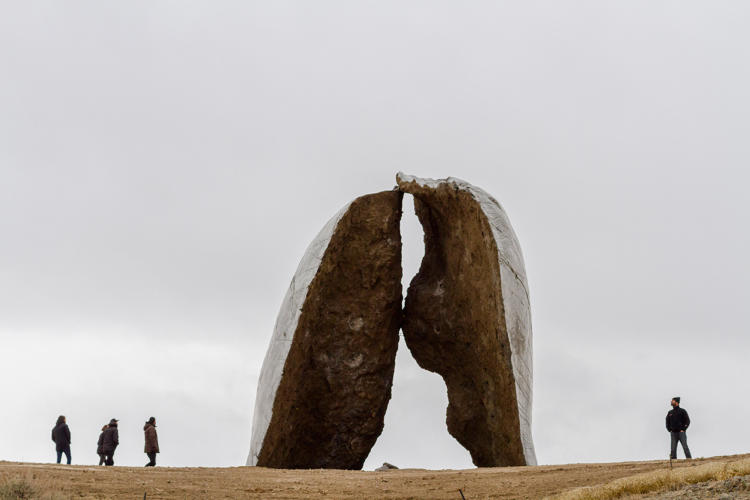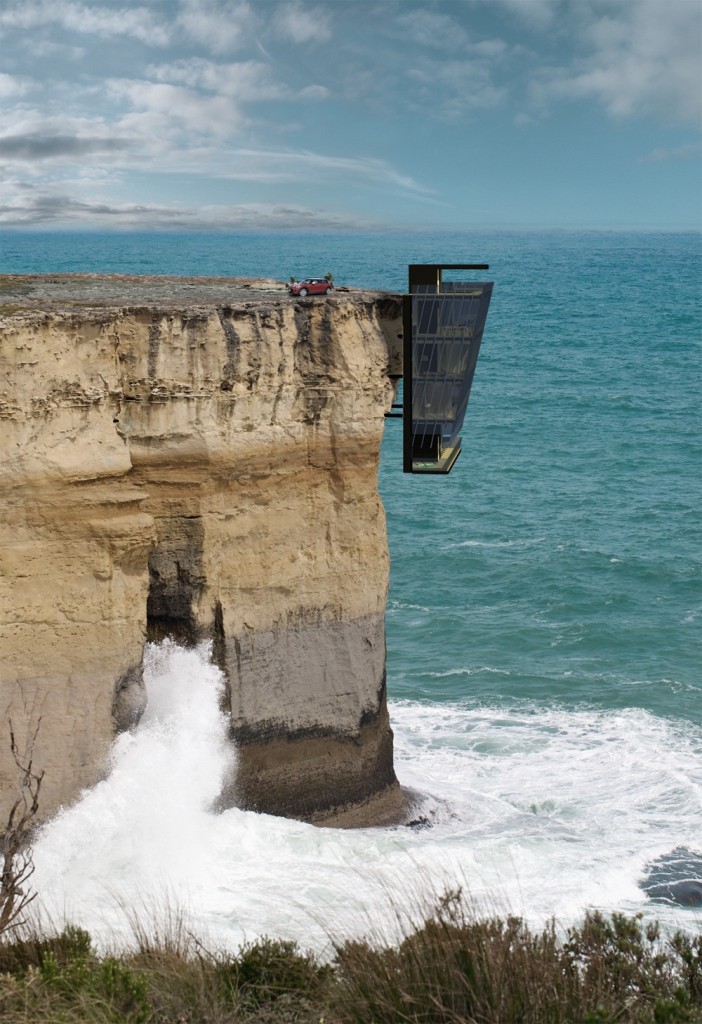
Sheer architecture: Ensamble’s elemental structures
Sheer architecture: Ensamble’s elemental structures
Share
Above: Inverted Portal, Structures of Landscape. Photo courtesy Fastcodesign/Ensamble.
Ensamble Studio architects Antón García-Abril and Débora Mesa have poetically extrapolated the concept of elemental architecture for their new project, Structures of Landscape.
The works take shape in a series of experiential structures aimed at highlighting the inextricable link between nature and art. Located in Montana, USA, under the shadow of the Beartooth Mountains, the works sit amongst four million acres of wilderness. Surrounded by snow, dirt, mountains, and untouched land as far as the eye can see, the giant structures of concrete and earth are inspired by geological processes – erosion, sedimentation, and fraction. “Working with earth and stones, [and] interpreting their formation logic, different techniques and processes were studied to manipulate the structural, acoustical and thermal properties of these local materials at different scales,” García-Abril and Mesa said.
The works are described as reaching an “ambiguous position between nature, architecture, art and landscape engineering,” and result in a landscape within the landscape, a series of structures so visually natural that you are left genuinely guessing whether they are man-made or not.
To form the monolithic structures, great measured holes were dug in the earth and filled with concrete, soil, and stone, then once set, they were removed and carefully placed in formation or dug from the dirt and left exposed. Aside from highlighting the connection between art and nature, the works will ultimately fulfils their goal of uniting the two by “eventually returning to their natural state with no negative impact,” said García-Abril and Mesa.
Australian prefabrication company Modscape are in the conceptual stages of a building that takes on a similar vein – working with nature and inspiring cues from its processes – in their project the Cliff House. The five-storey home hangs from the edge of a cliff and has been conceptualised in response to clients who wish to explore design options for extreme property regions of the Australian coast.
The home was inspired by the way barnacles cling to the hull of a ship, said Modscape, and is “visualised as a natural extension of the cliff face rather than an addition to the landscape, creating an absolute connection with the ocean.” Each storey of the home is anchored to the cliff face via engineered steel pins, with entry through the “roof,” or top floor.
Structures of Landscape is opening on June 17 as part of the Tippet Rise Art Center, along with a series of scheduled events.
Love architecture? Subscribe to AR magazine – available now through newsstands and digitally through Zinio.
You Might also Like


























