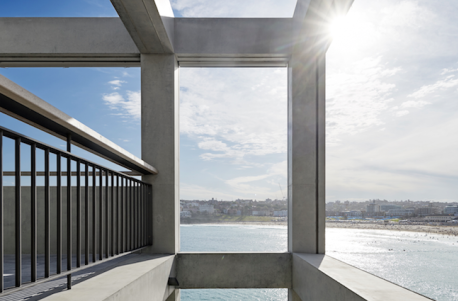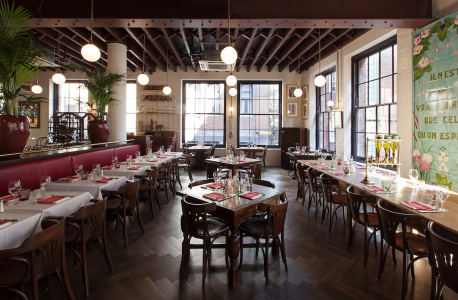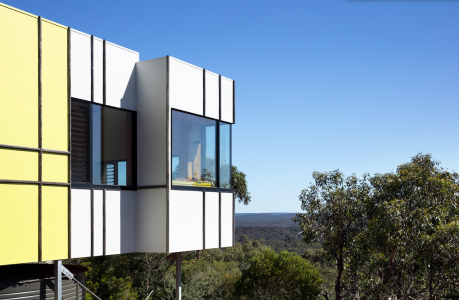
Reflecting on the home that survived a bushfire
Share
Written by Sara Kirby. Above: The Wye River home, image courtesy Modscape.
In December last year, a fire tore through Victoria’s Great Ocean Road region, destroying 116 homes and leaving some as nothing but a pile of tin sheeting. One home that escaped the blaze, however, was a modular home that had been constructed to Bushfire Attack Level 40 (BAL-40) requirements. The home, built by Modscape, suffered only some charring to its decking and decking support structure.
While bushfires occur each summer in Australia and cause severe damage to land and property, also often resulting in the loss of lives, they are an essential component to the Australian ecosystem and an unavoidable force of nature. As such, the development of smarter technologies that help people escape blazes on time, along with the preservation of property and assets, is imperative.
Various components of the Modscape home positioned it as highly flame retardant, including gutter guards, a simple roof profile and the a steel support structure. Following the fire, CSIRO conducted a report in which they assessed the houses in direct vicinity of the blaze in order to identify design elements that resulted in some homes surviving over others.
Of Modscape’s Wye River home, the report said, “The house’s steel support structure and non-combustible subfloor, cladding, window frames and doors were effective in resisting ignition in combination with aerial suppression activities.” Almost six months on from the blaze, ADR speaks to Modscape’s Director, Jan Gyrn, on the design of the home, its successes, and what has been learnt.
The Wye River house was obviously built to be fire resistant, but were you surprised at exactly how well it fared in the blaze?
The photos of the area immediately after the fire are littered with skeletons of homes that once stood tall amongst the trees. It was incredible to see Modscape’s Wye River home standing erect and relatively unscarred amongst the rubble. The home survived the fire with some charring to its decking, thanks to the design of the home and the use of certain non-combustible materials.
In terms of construction, what did Modscape learn from this home surviving the fire? In hindsight, is there anything you would have altered or added to the design to improve its fire resistance even more?
The Wye River project is proof of the importance of the Bushfire Management Overlay provisions when designing and constructing a new home in an at-risk area. The regulations steered us to design the home to include a steel support structure along with non-combustible subfloor, cladding, window frames and doors which were effective in resisting ignition.
The design utilised pull down fire window shutters, however these were not deployed because the home was vacant at the time of the fire. Even if you can design the home in such a way to improve its fire resistance, sometimes the application of these elements are just not practical in holiday locations.
In general, do you think that homes are being built with enough focus on resistance to bush fires, considering Australia’s susceptibility to such blazes?
The construction of homes in the first instance is one thing, but as the CSIRO report indicated, it is often the ‘fuel’ that we place in close proximity to our homes which heightens the fire’s impact. Combustible decking, combustible retaining walls, stored equipment, plastic water tanks, firewood etc. are often things that are overlooked but can have a huge impact on the loss or survival of a home.
While the fire was just last year, the home was built back in 2013 – what advances have Modscape utilised in their buildings since the construction of the Wye River house in regards to fire resilience?
Even in a short period of time, building technology has come so far. As an example, our window supplier now has a BAL-40 compliant window and frame which eliminates the need for shutters. Such advances in building technology leads to greater flexibility in design – even in high bushfire prone areas.
You Might also Like




















