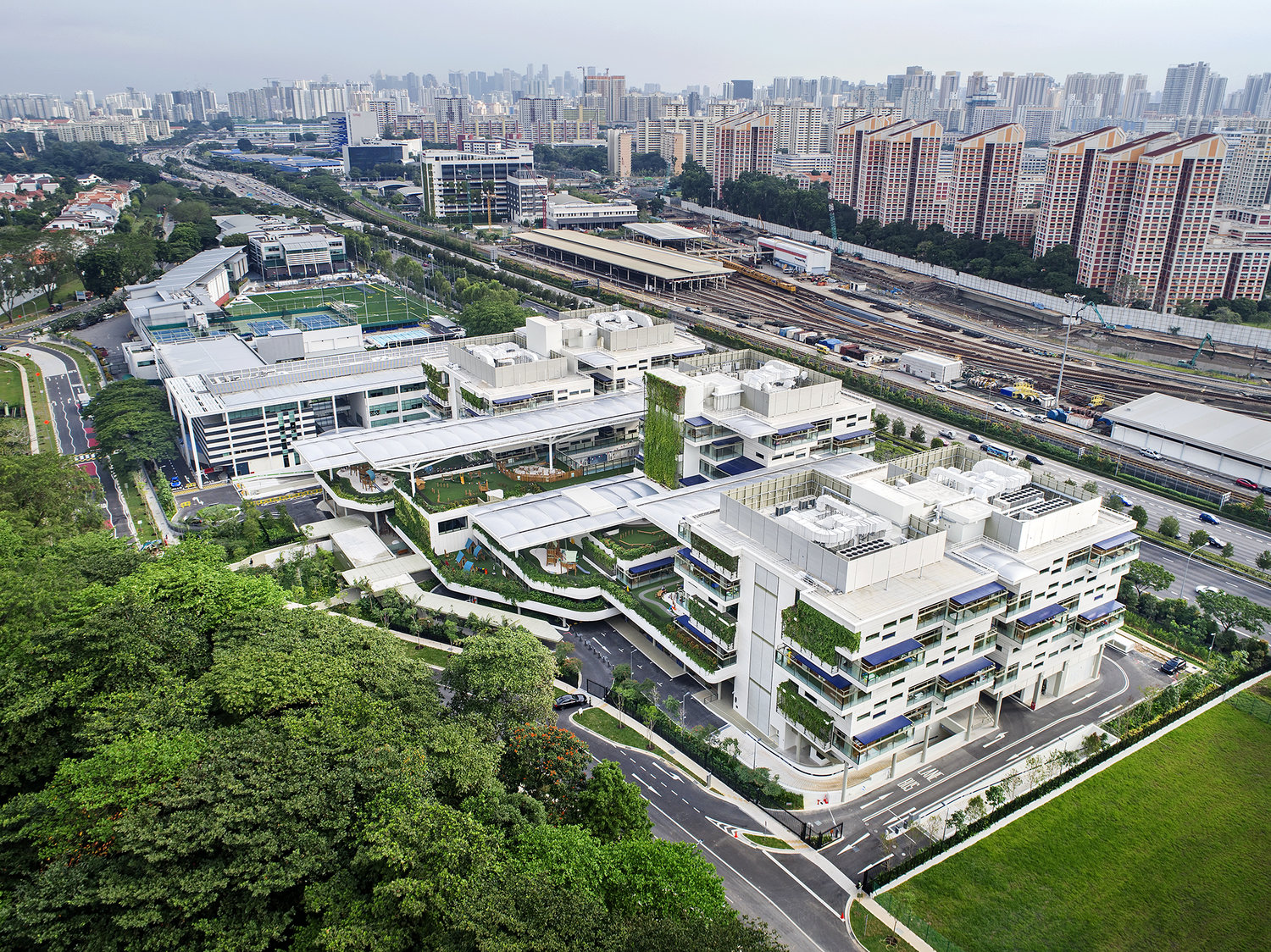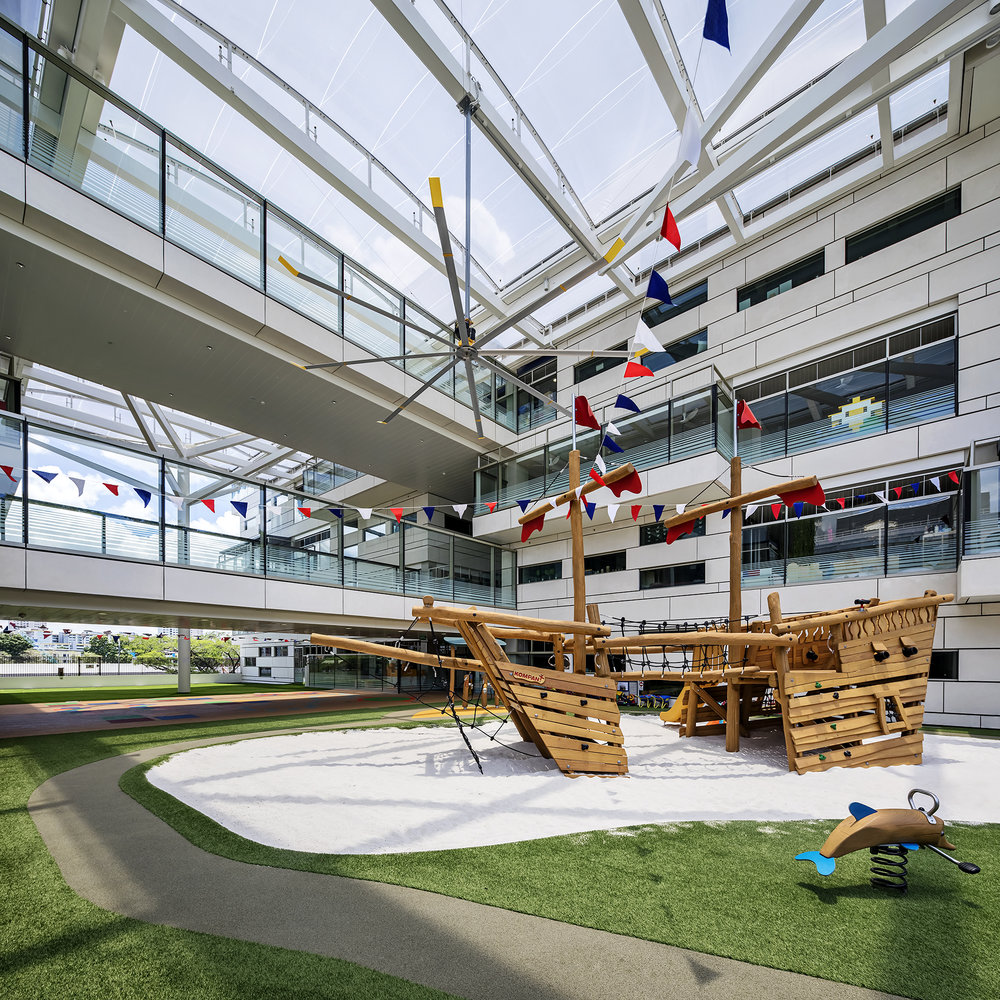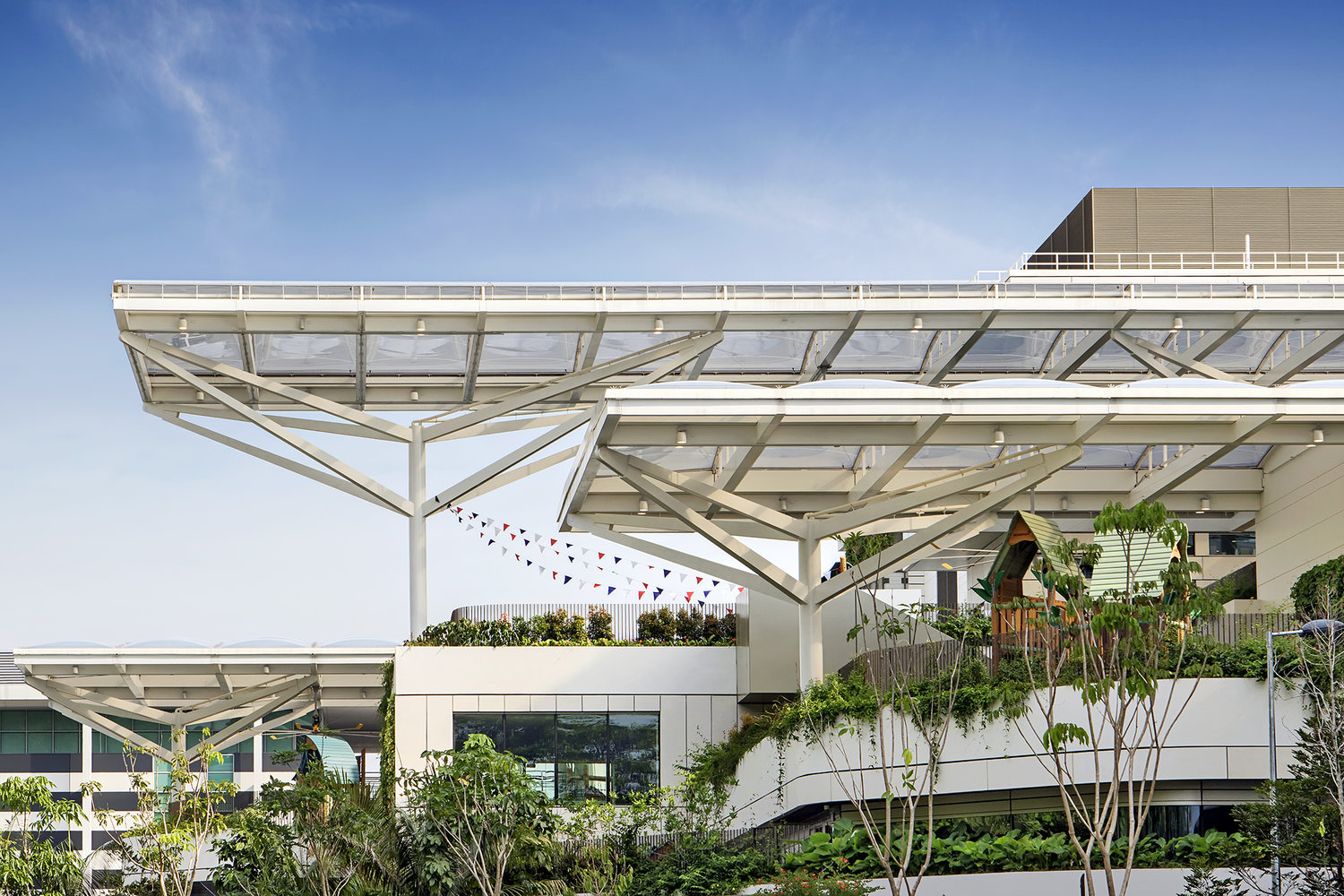
Lessons in scale: making a large early learning school feel “small, curious and playful”
Lessons in scale: making a large early learning school feel “small, curious and playful”
Share
With capacity for 2,100 children and 400 support staff, The Early Learning Village in Singapore has impressive scale. But it was the sheer size of the school that represented a challenge for Bogle Architects.
The Early Learning Village accommodates two of global schools operator Cognita’s schools in Singapore: The Stamford American International School and The Australian International School.
The school is specifically designed to enhance children’s learning experience by offering a spectrum of lively learning environments filled with colour and sunlight.
The brief was that the project should be a model for future schools of this nature, providing facilities rarely seen in pre-school buildings: external discovery play zones, a swimming pool, a flexible multi-purpose hall, and specialist subject classes for art, music and dance.

The Early Learning Village in Singapore has impressive scale
“The challenge here was not to celebrate the scale but to make the building feel small, curious and playful – just like its occupants – and we have created a wealth of exciting and intriguing spaces,” explains Ian Bogle, founding director of Bogle Architects.
“This complex project has been a challenging exercise in terms of connectivity and vertical transportation, to ensure that significant numbers of teachers and children can orientate themselves easily around the building.”
As part of the design process the architects explored the relationships between children of different ages, and the building’s organisation clearly reflects the varied requirements of an 18-month-old baby and a 6 year old child, with the most expansive green spaces at lower levels to be occupied by enthusiastic 4 and 5 year olds and adjacent to spacious parent cafés.

Level 2 play area
The varied spaces range from intimate areas of sensory learning to more expansive areas of external play for social interaction, recognising that a range of spatial experiences is critical in children’s development.
Low level ‘child height’ window seats for children allow them to explore their surroundings or read a book for cerebral development, while external physical activities in the swimming pool, multifunction hall or external play spaces provide for physical development.

There was no rulebook for designing a project of this typology and scale, so Bogle Architects went back to first principles, taking the analogy of the ‘nursery at the end of the street’ as the initial building block – typically four classrooms organised around a central space with external play space of circa 100 children.
Through a process of analysis and modelling, the stacked arrangement of these ‘building blocks or clusters’ with their projecting canopies has created a playful environment that also provides necessary weather protection. The other driver informing the design is the use of green space and greenery.
“The result is a building that feels both intimate and personalised, visually complex yet legible and provides a rich learning environment for pupils, parents, and staff,” concludes Bogle.
Photography by Bogle Architects
















