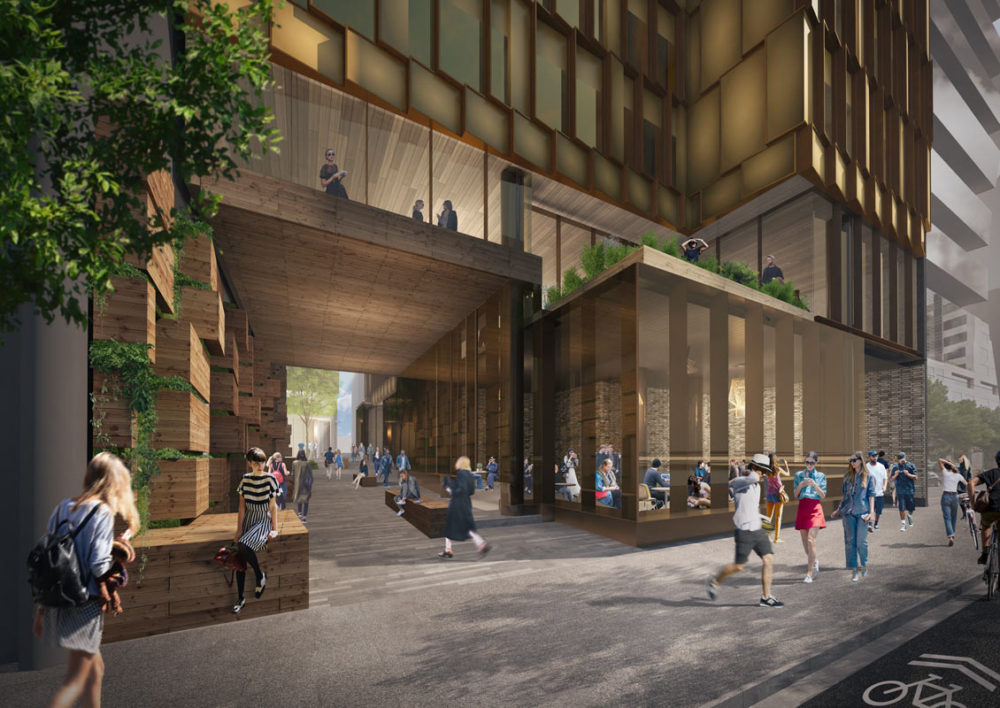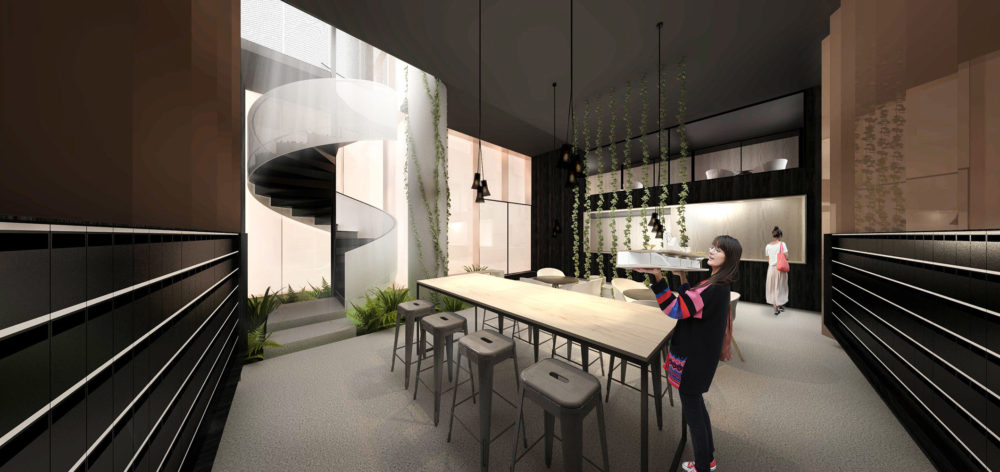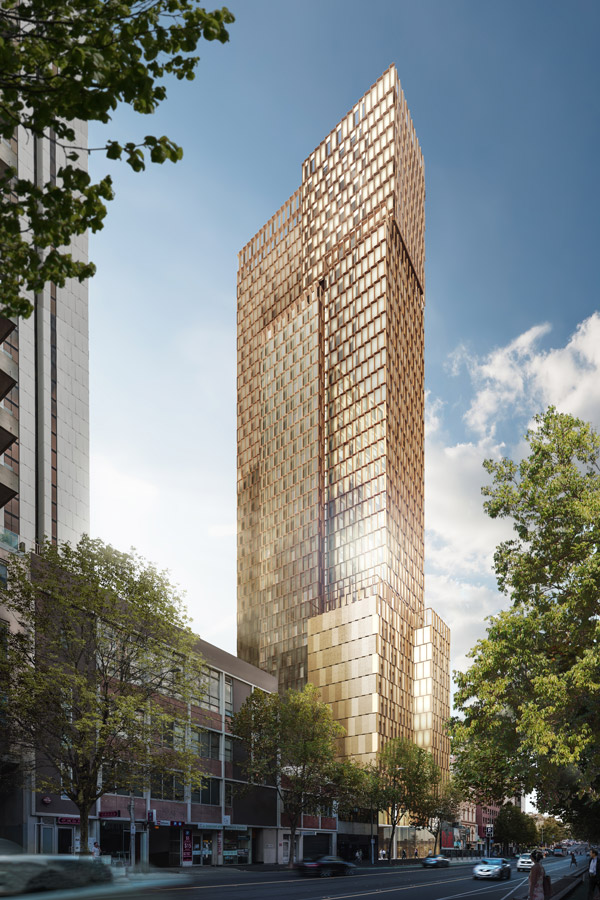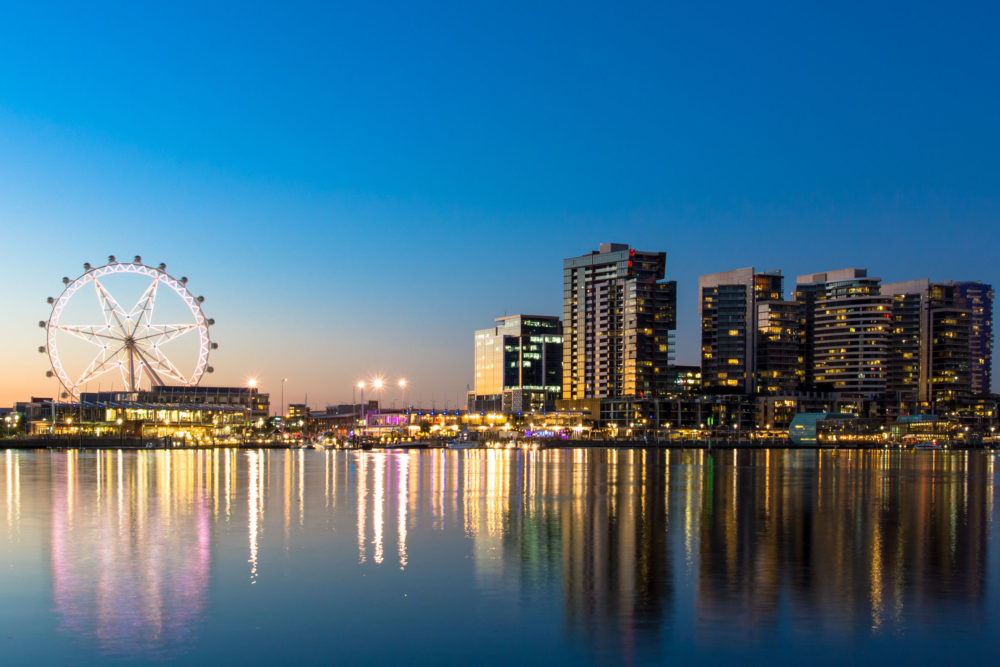
Q&ADR: Hayball’s Marcus Ieraci
Q&ADR: Hayball’s Marcus Ieraci
Share
Every week in our Q&ADR column, ADR interviews an architect, designer, object maker or industry person about who they are beyond the work – their life, inspiration, challenges and aspirations.
This week we meet Marcus Ieraci, senior design lead at Hayball. Ieraci discusses the rise of pre-fab in student housing, how his daughters inspire him, and what the ‘!’ moment is.
ADR: Can you tell us a bit about your background and how your interest in design was sparked and grew?
Ieraci: Funnily enough, I’m actually not an architect but have extensive experience in architecture and design. I had planned to study at the Victorian College of the Arts, but then fell in love with the interior design course at RMIT. It was a wonderfully conceptual and eccentric course and I loved that it combined both a rigorous abstract approach and spatial experience.
I graduated from interior design with some abilities that were somewhat unique 15 years ago, namely graphic design and 3D modelling, as well as a couple of years in architectural drafting at TAFE beforehand. This meant that when I entered the architecture industry I was placed front and centre when we were submitting for design competitions, pitching or working on big projects for our clients. This ultimately helped me to shape my own path, culminating in my current role at Hayball as a senior design leader.

La Trobe University student accommodation by Hayball.
You have worked on a number of student accommodation developments with Hayball. How has this typology changed over the years?
The biggest change has happened in the past five years or so is that the model of the student accommodation market and the operators of the accommodation have become a lot more sophisticated. Nobody is rolling out the obsolete models from 10 years ago, that saw students essentially renting a bed with shared living and dining spaces – they’re now buying into a whole community.
As an undergraduate in this new ‘home’ environment; your room is actually a small part of the picture. Students are now getting access to an inclusive and socially connected cohort that is very active and engaged during a defining moment of their lives. There’s potential for a rich offering of mixed-use shared spaces, such as a games rooms, cinema rooms, cafés and quasi-bars. All those aspects of urban life are allowed for in one vertical community.

La Trobe University student accommodation by Hayball.
Pre-fab materials and off-site manufacturing are now being used in student accommodations. Why is this and what are the benefits of these methods?
This is a response to the increased technical ability, sophistication and smarts of builders here in Australia to streamline the construction process. As the saying goes, ‘time is money’, and the huge savings in time we’re experiencing with the implementation of these processes means that buildings are now going up a lot faster and at a lower cost.
Our project at Melbourne’s 50 La Trobe St is an interesting hybrid prefabricated build, and is currently just poking above the pedestrian boarding, but is expected to go up by two levels each week, thanks to this method.
Saving time and money with these processes allows us to invest more effort and energy into other parts of the building that make a bigger impact on end-user quality of experience, as well as a higher profile product going to market.

La Trobe University student accommodation by Hayball. Student housing is one of Ieraci’s areas of expertise.
Who/what/where inspires you?
Anything that stops you in your tracks and gives you a moment of pause. Japanese designers Nendo call it the small ‘!’ moment. And this can come from anywhere. Personally, though, film and art/installations are a regular go-to when I need to refresh my thinking or approach.
Every creative puts a piece of themselves into every project. Which of your projects has been most important to you and why?
Our recent work in student accommodation has been the most important and exciting to me personally, especially the nuance and complexity involved in creating a various offer of communal spaces. We’re creating these areas, like bars, lounges and social spaces that I mentioned earlier, that will be really pivotal during important moments in the students’ lives – spaces where they are forging new connections and friendships for life.
What is your favourite place or space in Australia and why?
Melbourne’s CBD has been such a rich source of life, inspiration and experience over the years. It’s a messy cacophony of spaces and forms, but in a lot of ways it’s a really democratising space that anyone can inhabit and contribute to. It is constantly changing – for better and at times for worse – and it is always a place I like to revisit and learn from.

The Melbourne CBD, one of Ieraci’s favourite places to source inspiration. Photo by scottt13/123RF Stock Photo.
What would you say has been your proudest moment?
It might be a bit of a cliché, but it’s a cliché for a good reason. My proudest achievement would definitely have to be my children. My two girls have had such an amazing influence on me. Children have an ability to make you forever young, in the sense that that allow you to experience the world again through their eyes.
What are you working on currently?
Right now we’re working on a tall residential tower in Perth. It’s still in its early stages of development, but it’s an exciting project to be a part of because the situation in Perth CBD is more subdued than Melbourne. Being able to work on a significant project of this nature is exciting because it not only unlocks the site, but the whole precinct surrounding it.
Renders courtesy the architect.
We’d love to hear your inspirations and experience in the architecture and design community. Simply email adrteam@niche.c
—
Check out last week’s Q&ADR with Make’s Tracey Wiles.
You Might also Like
























