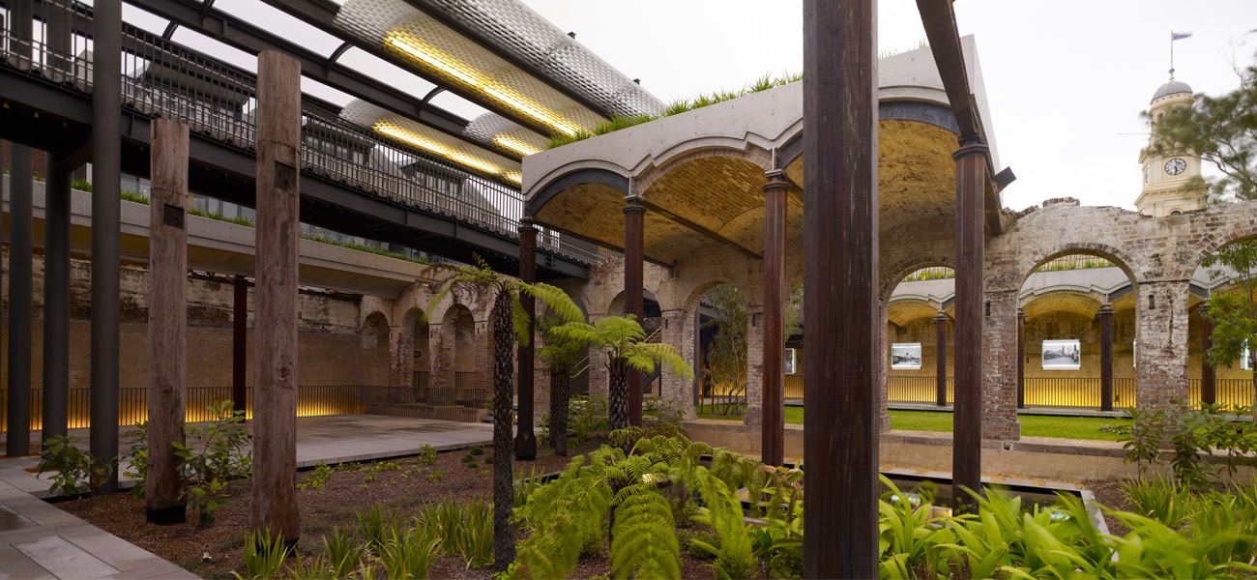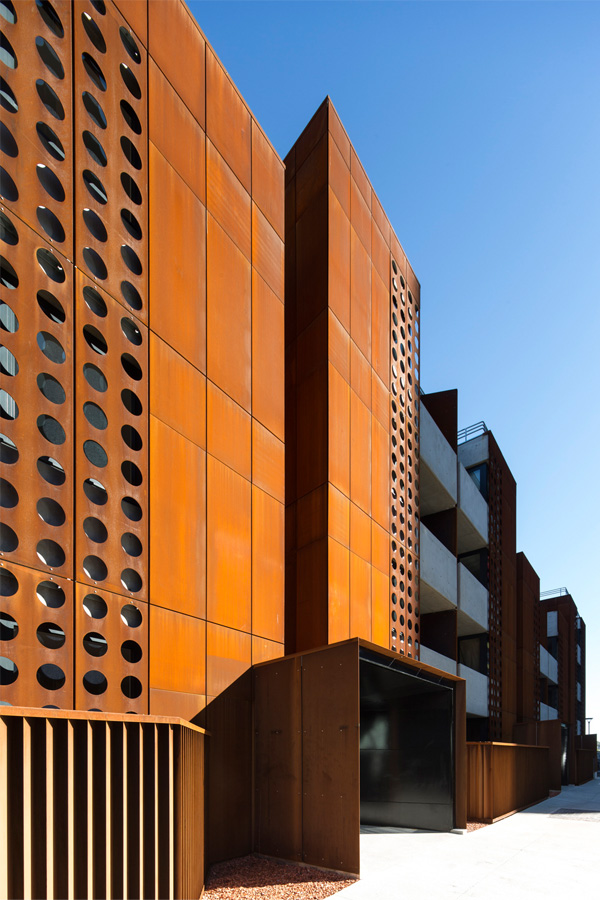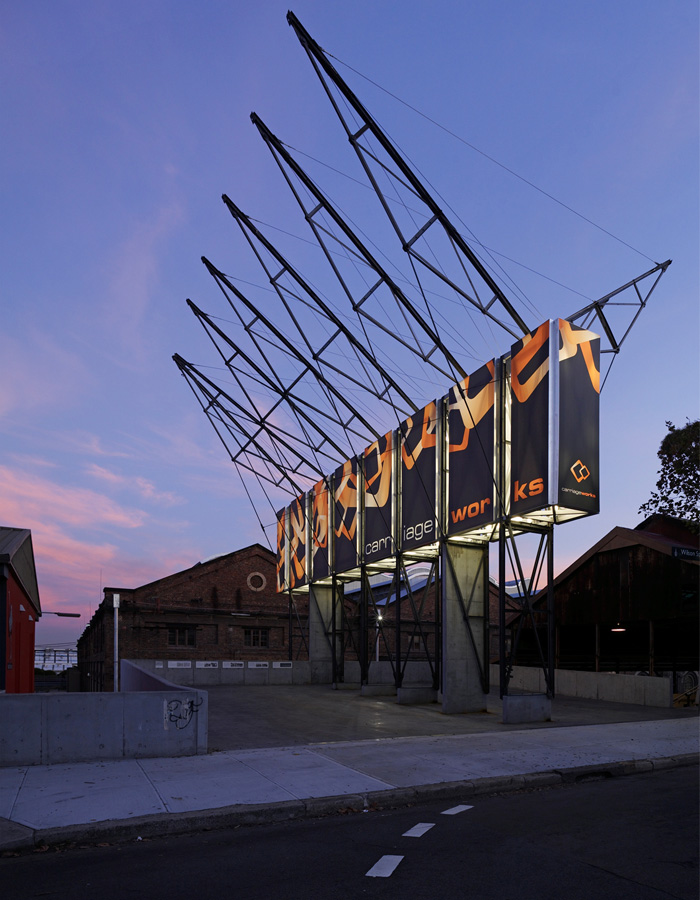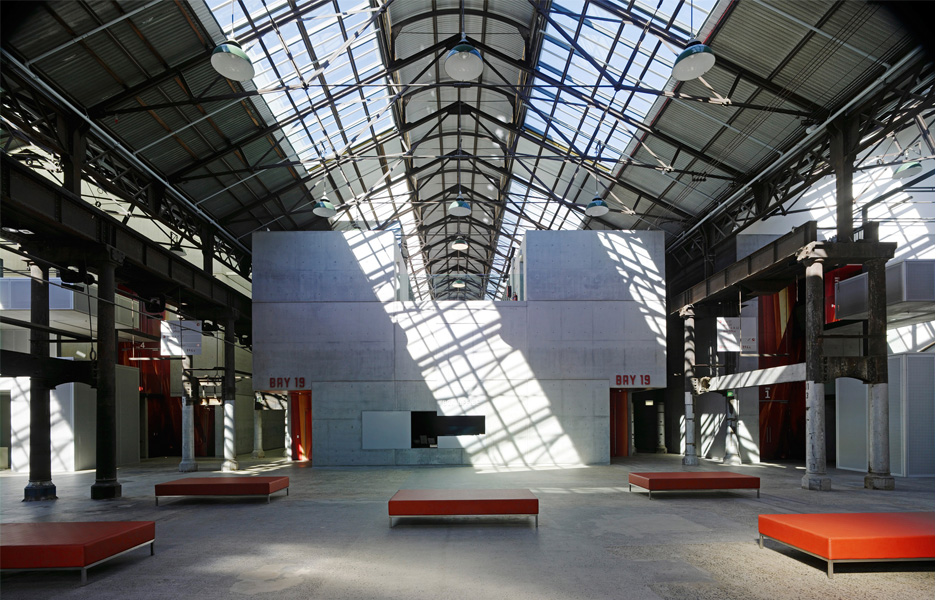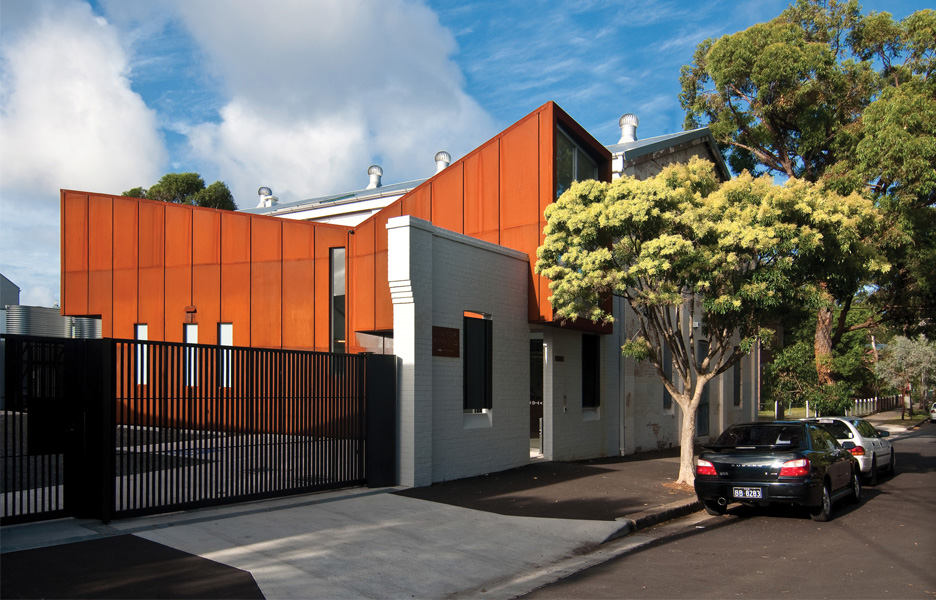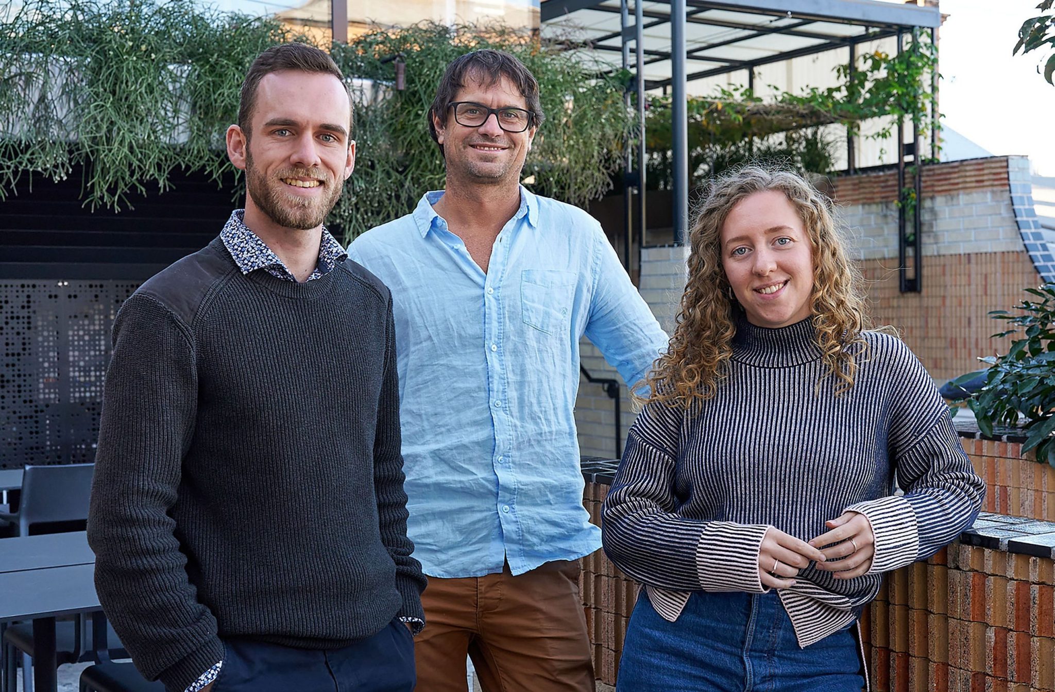
Interview: Tim Greer (Tonkin Zulaikha Greer)
Interview: Tim Greer (Tonkin Zulaikha Greer)
Share
Above image: The National Arboretum, Canberra. Image courtesy of Brett Boardman
Text: Michael Holt
Since the practice’s inception in 1988, Tonkin Zulaikha Greer (TZG) has become expert in the reuse of existing built fabric and how best to reintroduce the past into the contemporary. Through projects such as the restoration of Hyde Park Barracks, the National Arboretum Canberra (featured in AR131–Present), Carriageworks, and Paddington Reservoir Gardens, certain design characteristics are notable: volumetric boxes, a shifting in typology, an overarching and encompassing ceiling or roof plane, a restricted material palette, and working-off the existing while simultaneously revealing the existing.
Michael Holt: Is the existing building the precursor to the selection of a material palette or is it an aesthetic preference?
Tim Greer: We’re interested in architecture as a physical object, an experience that you explore, and so our buildings are very much about ‘what you see is what you get’. The materiality of architecture is the voice of form. There are a huge amount of synthetic materials available for architects at the moment, but we’re more interested in timeless materials than synthetic, and how they link to the city and historic fabric. Although, we do use synthetic materials deliberately, seen in the Virgin Lounges for example, they’re all made out of Marblo, but that’s playing a different game.
It also comes out of a way of trying to make a very direct response to the city. When you think of what’s left in the city over time, it’s the real parts of buildings: bricks, timber, concrete. The residual, if you like, and that’s what we admire.
Image courtesy:
MH: There’s an interesting binary opposite in the contemporary material against a traditional material. Does TZG purposely offset the material palettes so they operate against each other?
TG: In Paddington [Reservoir Gardens, 2009] we identified the three original building materials: brick, wrought or cast iron and timber. The site was essentially a ruin, so we thought the new building should have the same number of new materials so it wouldn’t overwhelm the original. So, yes, it’s a binary use in the contemporary versions. We used a precast concrete as opposed to the brick, steel against timber columns, and aluminium as the new detail in the building. We were trying to make a conversation with the original building.
Interestingly, there’s an apartment building in Jackson’s Landing which is comparable too. There had previously been an industrial building on the site, and so we proposed to bring some of the industrial qualities back, albeit with a completely different use. We were never pretending it to be an industrial building in terms of its typology but in terms of its materiality, its directness and rawness of a factory – this, though, is where materiality works with the existing.
MH: Aldo Rossi suggests that the singular building is a point of origin, and when multiplied becomes a mass of buildings, and in becoming a mass it is back to the singular: a city. Do you think a singular element can impact on architectural discourse?
TG: If you reduce something to a singular material its suddenly a lot clearer, its voice is louder. By working with one material it allows for it to become the conceptual framework. The detailing and the conditions of that material will actually lead to a series of design outcomes. We would certainly let the material dictate the detailing as opposed to trying to superimpose a detailing system on a material.
MH: Would you say you have an overarching stylistic signature?
TG: We don’t set out to create a signature. But I suspect by default we are. We look for what underpins all of that, we like to think that it’s the design methodology that’s creating the signature. The signature, to some extent, is the by-product; we are more interested in what is at the core of the project.
MH: Is the ‘core’ of any project its site context and history?
TG: Yes, but ‘context’ is not always just the physical conditions but also the historic and human dimension to the site, the fourth dimension – time. You can go back through history and refine what happened on that site, to understand the design philosophy of the original building, in the 1890s, 1930s, or 1960s. Of course, that broadens out into what was the city or community thinking at that time.
We argue that the architecture of the city is just a compilation of time – different periods are represented. This is as much of an interest to us as the physical constraints of the site. For example, for Hyde Park Barracks [Sydney, 1991] we had an extraordinary client who wanted us to explore the history of the site and to represent that building through the total time of its existence – it’s all tied together by the shell of the original building. In terms of exposing historical buildings, that was one of the first times that had happened in Sydney. Context is not just a set of physical parameters, we would like to think of the historical and cultural parameters and we would call that context.
MH: How does TZG create compositional and functional order in a project without losing the building’s inherent identity?
TG: If the city is seen as a compilation of time, then we need to represent our period with our conversations crystallised in architecture so in 100 years we have a voice. We need to acknowledge our own period as opposed to imitate another. So, if that’s the starting point, there’s then an inheritance of a building with its set of cultural values.
In the Carriageworks [completed Sydney, 2006], for instance, we set up conversations between past and present. It was originally a factory, nothing more than a set of coordinates referred to as bays and tracks. The key user group, the performance companies who occupied the building, discussed the importance of a contemporary performing arts centre as an ‘anti-theatre’ – the other end of the spectrum to the Sydney Opera House.
Conceptually, we brought those two notions together: the ‘anti-theatre’, which we called non-hierarchical theatre and the factory typology. So, then, the uses were distributed across the factory floor, non-hierarchically allowing the public to move between. We were looking at both the contemporary and historic use. By establishing or acknowledging two architectural orders you’re setting up tension. With Paddington, the narrative established itself and was based on the idea that the new use works within the artefact. The vaulted screens, for instance, were conceptually derivative of the original brick mortar joint – a translocation process.
MH: Many of TZG’s projects retain inflections of the original program, creating a contemporary layering of the past. What do you feel represents a building’s lifespan? Can it continually change typology over time as an “as found object” to be transported?
TG: We like the idea of ‘loose-fit’ architecture, meaning we don’t try and design every corner of every space, preferring to see how they evolve – particularly with public buildings. We’re not outrageously specific with our programs, as that allows them to have a longer lifespan.
In adaptive reuse, the use is the first thing to be extinguished in a piece of architecture. The form can remain while the use can be replaced with another, but the form evolves all the while. Our buildings will last as long as their use, but that layer we put in will probably stay on and its meaning may change. Interestingly, we’ve now been around long enough that we’re actually adapting some of our earlier buildings, for example the Norton Street Cinema [Complex, completed 1997]. But we’re not the type of architects that will campaign to keep our buildings in their perfect form forever – we’d be fascinated to see how our buildings could be reworked.
MH: The Old Tannery School [in association with Linley Hindmarsh Architect, 2009] project had no official heritage status and yet the client (Kane Constructions) requested ‘heritage’ be imbued onto the project. How does TZG achieve this and is it a liberating design experience?
TG: It’s very liberating because you don’t have to be precious but you are still respectful. At the Tannery, we kept the external envelope where you went to learn the dark arts of tanning – removing the classrooms – leaving the original building as big spaces. At a programmatic level, we worked spatially to create larger, open plan offices. One interesting thing we did was a bit of ‘un-building’.
When removing a number of existing panels screwed to the wall, we found some colours behind. This became the new colour scheme: a contemporary scheme against those used 70 or 80 years previous, suggesting heritage. We know that when you strip something back or ‘un-build’ it, it’s the moment of revealing. Whether you’re revealing the end of the wall, a set of services or cutting something horizontally, it’s the archaeology of the ‘un-building’. It’s a very evocative strategy.
MH: I would say that a prominent feature of TZG’s work is an idea of ‘volumetric play’ – whether it is programmatic or spatial. Is it a conscious design methodology?
TG: I would say so. We use volumes as organisational devices; in the Carriageworks the core space for public congregation is the largest, at 96-metres long. As you move through the building, there’s a game going on with a number of interstitial spaces – these are really fundamental to our architecture. They’re not passive spaces. Interstitial space is where void and form negotiate the same territory. The void is dominating the form, in this instance, and that’s part of that spatial hierarchy. But, there’s also a visual hierarchy where you can use the volumes and voids to actually see from. For instance, when you’re looking east-west through the foyer, you can also look north-south between the forms, so you get a sense of the grandness of the original building. There are moments when you can take in the total volumetric size, seeing almost 10,000 square metres.
MH: I notice a consistency in TZG’s work in the use of the roof or ceiling plane. It often encloses the projects but is removed from the program below. It is similar to, say, Le Corbusier’s Heidi Weber Museum (1967). At Paddington there is the canopy structure and in the Carriageworks’ there is the existing frame. The planes enable the volumetric below. Are roof or ceiling planes an elemental interest to TZG?
TG: I think so. It’s interesting hearing you articulate that because I’d never thought of it like that. I’m thinking of a few things we’ve got on the sketchpads at the moment where there is this idea of the giant roof. We’ve never talked about [the roof as a concept] but it’s certainly there. At Paddington I saw it having a symbolic impact, and it was a way of making something below ground appear public by putting something high above ground – an almost monumental form. On hearing these ideas, I would say that our primary reference would probably be the volume not the roof plane. But it is interesting to think of it like that.
MH: And finally, in light of this discussion, could you describe your current Sydney project, the Kensington Lane Hotel Development?
TG: The project is part of Frasers Broadway’s Kensington Street Precinct, which includes the adaptive reuse of the former Carlton United Brewery Administration Building and the Clare Hotel. There will be a 4,600 square metre boutique hotel, three signature restaurants, a spa and a rooftop swimming pool.
Interestingly, the Clare Hotel was built after the Second World War in a deco aesthetic, and the administration building in a Victorian aesthetic – they’re completely different architectural typologies and aesthetics, but very much part of the Carlton United Brewery.
The first big design gesture was to relate [the project] to the city. The two existing buildings are currently separated by a private laneway; we’re making that the foyer, so essentially it’s one big volume. This orients you but remains the continuation of the street – the laneway through the building, creating an ambiguity between the public and the private. This is also something we’re really interested in – layers of public space.
The hotel foyer is private but it will look like public space, and is lined with the exterior of two existing buildings. The new build is the thing that stitches it all together. This is where we set up a conversation between the new building and the old. For instance, the Clare Hotel window shape (a square) is offset against the administration building’s very skinny vertical rectangle. We put those two together to generate the scale and the aesthetic of the new building’s fenestration, not in a literal way, but we wanted a compatible scale to unify. We’re playing a game of scales – minor to major, human to urban.
This is important when bearing in mind that on one side we have a One Central Park and on the other we have a street of small stores and terrace houses.
MH: Where is the project up to and what is the schedule for the next stage?
TG: We’ve done a chunk of the tricky ‘un-building’ in the hotel, inserting new voids and discovering more about the materiality of the existing building, for instance, discovering beautiful hard render as well as timber door frames – we’re going to leave that. Icon Construction have done a very good job of doing the ‘un-building’ – it’s like undressing the building really. We’re now into the second month of construction and the crane base is in so very soon the new building can start to emerge out of the old.
AR will be featuring TZG’s Carlton United Brewery Administration Building and Clare Hotel project throughout the design and construction process, in print and online, as part of From Concept to Completion – our new serialised project tracking.
You Might also Like


