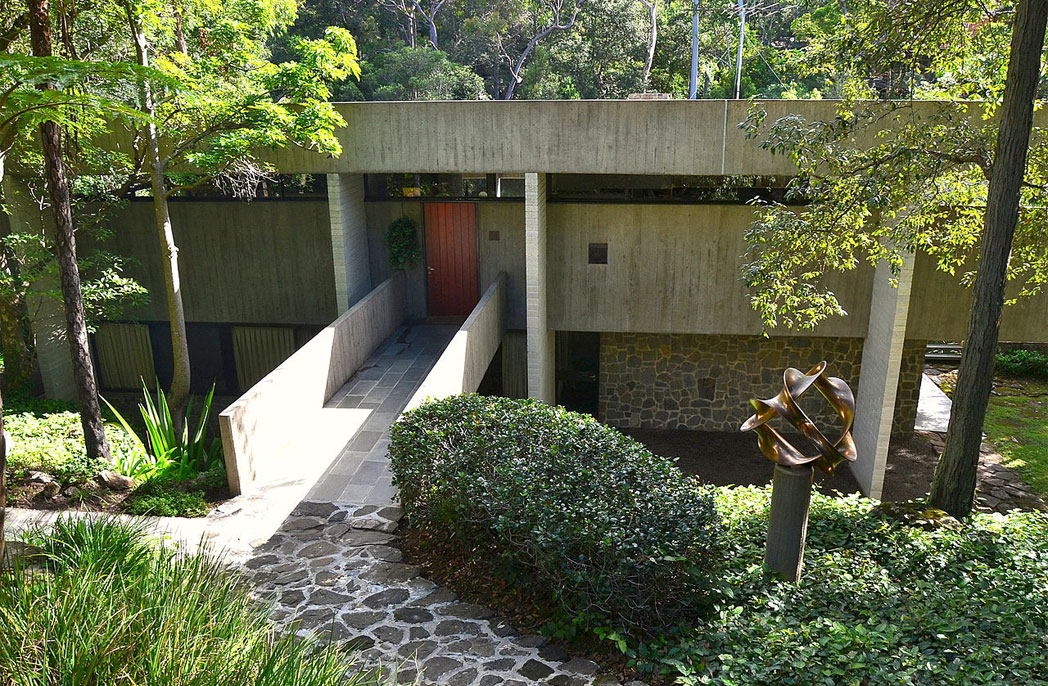
An exploration of Australian modernism
An exploration of Australian modernism
Share
inside co-editor Gillian Serisier takes a look at the sublime exploration of modernism that hallmarks Smart Design Studio’s latest apartment.
The stark simplicity of Manly apartment, is, as we have come to expect of Smart Design Studio, a sleight of hand that belies the layers of detail and thinking that make this practice’s work so very, very exceptional. The way studio director, William Smart, works on a project is more about the existing bricks and what they have to say about a project’s form than most. In this case, the apartment was as basic as one would expect of a 1970s block with no previous renovations.
The hero was and remains the view. Where Smart has excelled is in his ability to coax the layout’s string of cubes into a viable home of elegant and serene proportions. “We always want to design within the spirit of the building,” he says. “For us this is a 1970s modernist building, so our work therefore has to be modernist and has to respect that era.”
To fulfil this vision, Smart has introduced a number of strategies. Chief among these is the subtle interweaving of a peeling form, with tucks and curves negating hard line edges while lending a softness to the whole. Joinery to this end is distinguished by inwardly rounded junctures that give the feeling of curving upwards. Regarding Smart’s approach it is interesting to note Ludwig Mies van der Rohe’s thoughts on form in architecture. In 1927 he said, “I do not oppose form, but only form as a goal.”
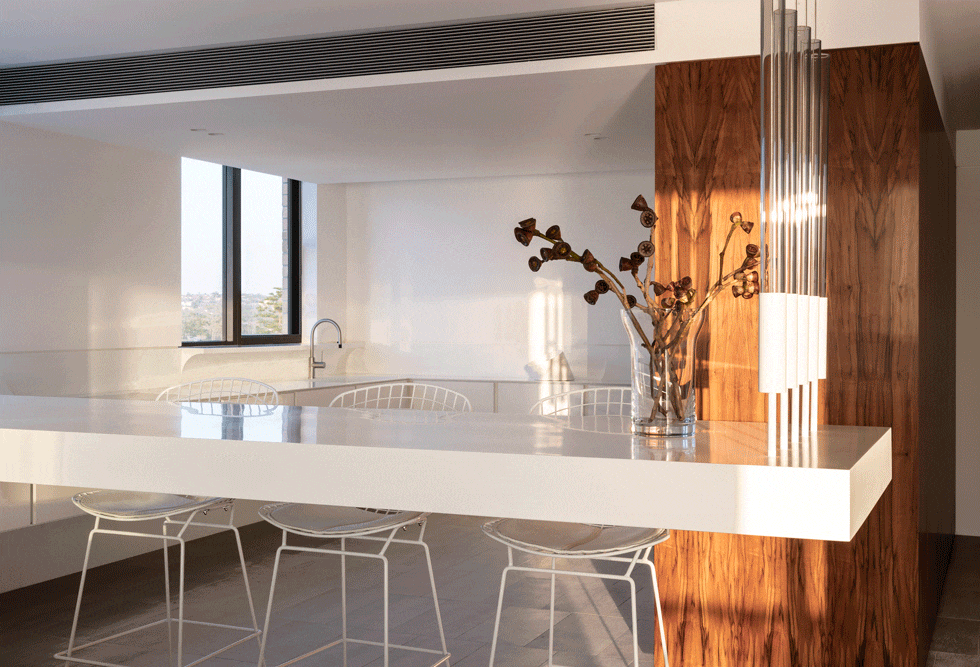
It is clear that Smart has a similar idea, with form positing a continuation of the conceptual premise rather than an expression of addition. The incredible three-metre cantilevered kitchen bench, for example, is a deliberate exploration of engineering and technology befitting the modernist era.
As Smart says, “To create the bench required a great deal of engineering, but in the spirit of modernism we wanted to embrace engineering and technology as much as possible.”
Miele appliances continue the sleek profile throughout the kitchen. And complementing this is an approach to materiality that Smart contextualises to location. “When you think about a van der Rohe interior there is the white ceiling, grey floor and highly figured walls,” he explains. “Our idea for the project was Australian modernism, with this Australian hardwood myrtle that is very figured and similarly book matched.”
Flamed myrtle, despite being one of the least used and least expensive veneers available, is rich, opulent and absolutely beautiful. Many of the suppliers of this fabulous material recommend slip-matching over the book- matched iteration used by Smart – in order “to avoid a striped ‘paling-fence’ effect,” according to one. Won’t they be sorry! The van der Rohe white ceiling is a natural fit, as is the floor solution of inlaid expanses of either black or terracotta carpet that is sumptuously plush to the point of being a physical surprise. Elegant linen drapes (Homelife) contain and soften the whole.
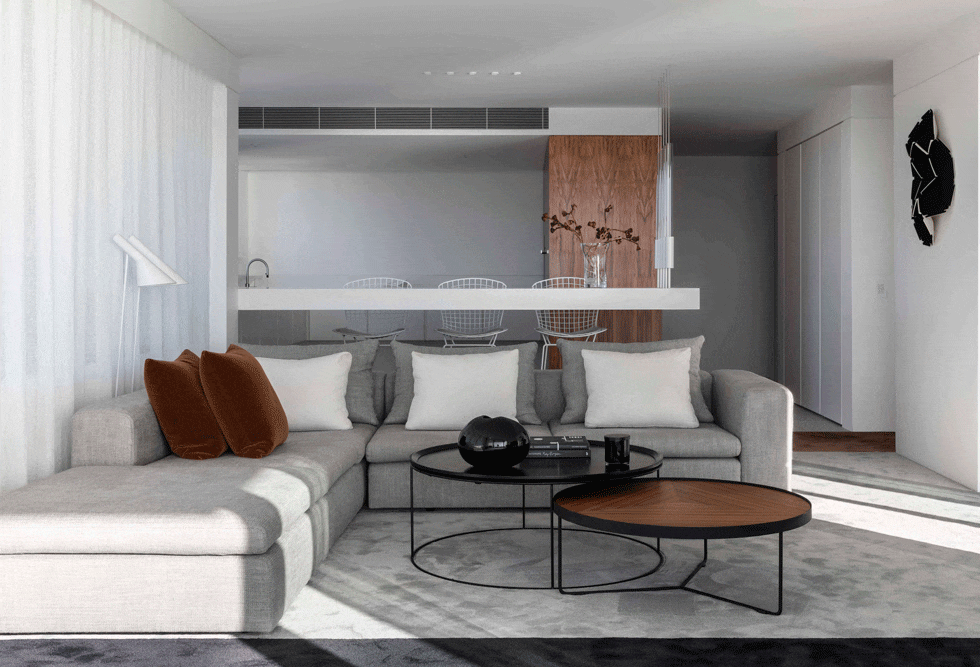
Within these foundational concepts, the renovation pays respect to the structural expression with rooms being reconsidered as part of the whole, rather than cleared for a greenfield approach. As such, the master bedroom remains where it was, while the second bedroom opens to become part of the main living space (Flexform Eden sofa bed, Fanuli with Minotti Divo side table, dedece). Known for including secret doors and hidden rooms, Smart has designed this space so that it can be closed off from the main. There is a large sliding wall with access afforded through a concealed entry within the hallway panelling leading to the master bedroom.
In true Smart form, the closed iteration reads as naturally to the whole as the open version. This is similarly true of the shifts in use within the entire space. The client was very specific about how they live, preferring to watch television than host dinner parties. The television was therefore not concealed, but rather given centre stage and outlined with a curving black frame that continues the peeling folding motif while providing the neat utility of somewhere to put the remote control.
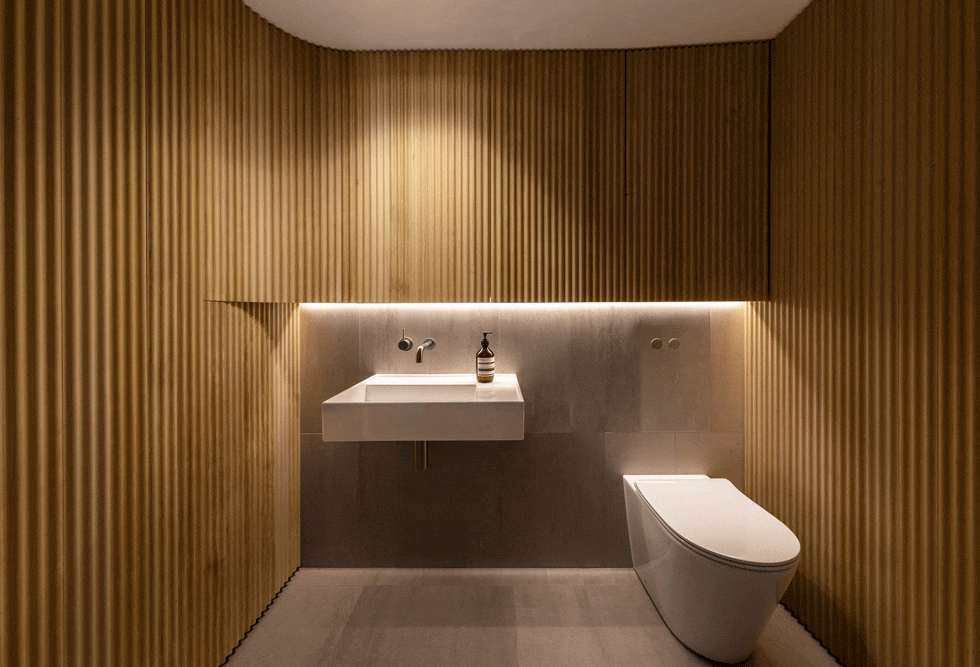
The dining room was really just a name for the space’s previous use and, with the introduction of a grand piano, has shifted to become a music room. That said, the whole has been completely refinished with walls, ceiling and floor all replaced. “There are very low ceilings, so part of the work is to balance that and for us that means absolute simplicity,” says Smart, of the abundance of white and introduction of a pelmet that effectively contains the whole in a single line. Moreover, the minimal colour palette allows the location its full due. “The starkness of white allows light to be the hero,” says Smart.
The bathroom is gloriously masculine and perfect for the client’s preferred lack of accoutrements. With minimal storage, the bathroom exists as a series of unadorned expanses of charcoal smoked glass, concealed drainage and a free-standing bath (Kaldewei). Curves and batten detailing give a sense of drama without interfering with line. Again, it is Smart’s attention to detail that ensures the absolute symmetry of every tile and angle, and delivers the whole as an exercise in restraint.
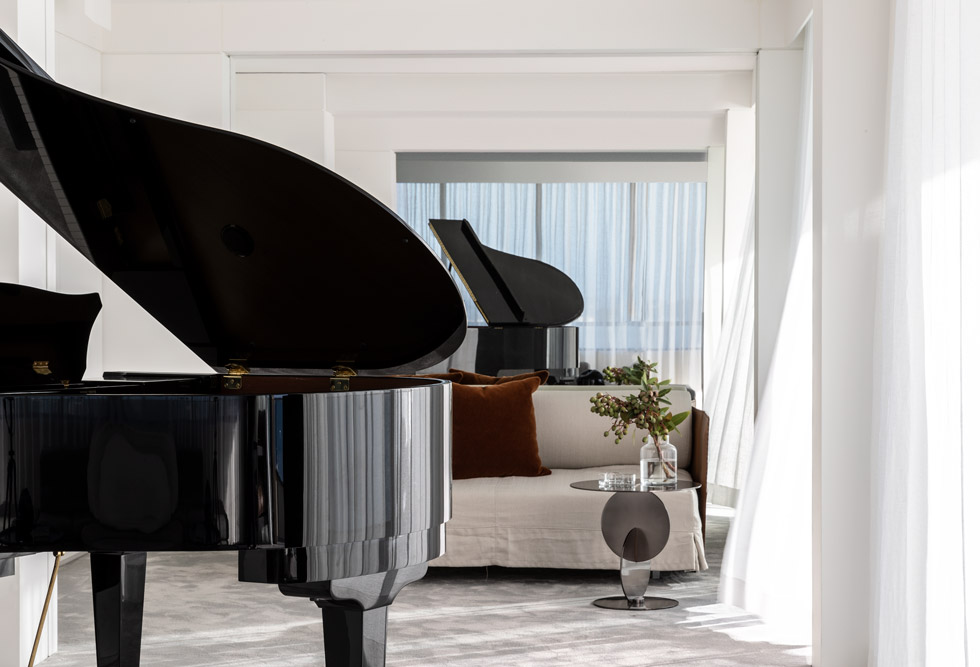
Lighting and furniture continue the modernist approach with paired Jacobsen lamps (Louis Poulsen AJ standing lamps, Cult) and Bertoia stools being the most overt genre homages. More subtly, the tenets of modernism are delivered through an exploration of technology. Lighting for example, is realised as a floor-to-ceiling black stripe that transforms to a light source, while light is also tucked below the cabinets in the bedroom. Most impressive, however, are the structurally sublime vertical pendants that finish the cantilevered bench.
The flamed myrtle cabinetry is, exceptional and very much about the introduction of decoration through a materiality that is free from embellishment. Instead, there is an organic beauty to the material’s richness that adds depth and opulence without fuss. It is exceedingly handsome, as is the whole apartment. All of this says nothing of the view, which is one of the best panoramic outlooks in the area, taking in the whole of Manly Beach and the grand Pacific beyond.
Photography by Ross Honeysett
This article originally appeared in inside 102 – available online and digitally through Zinio.
You Might also Like
