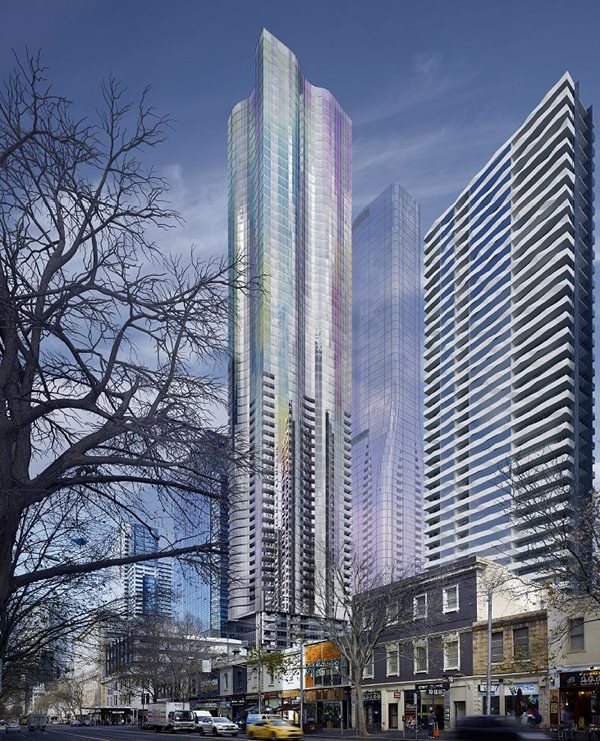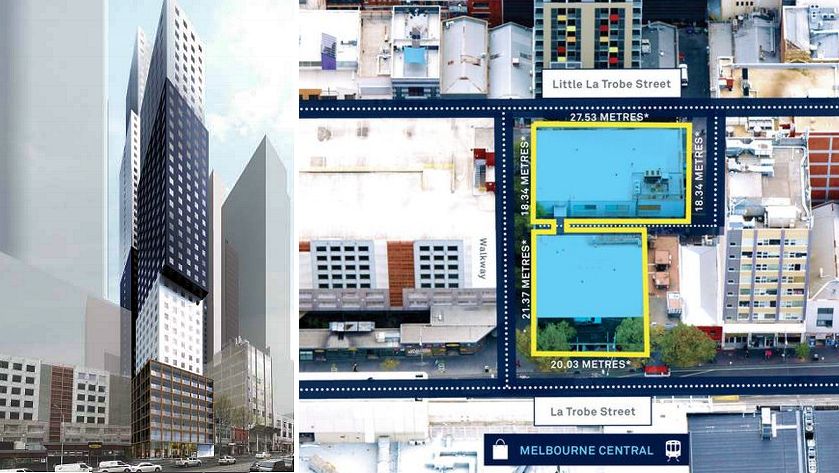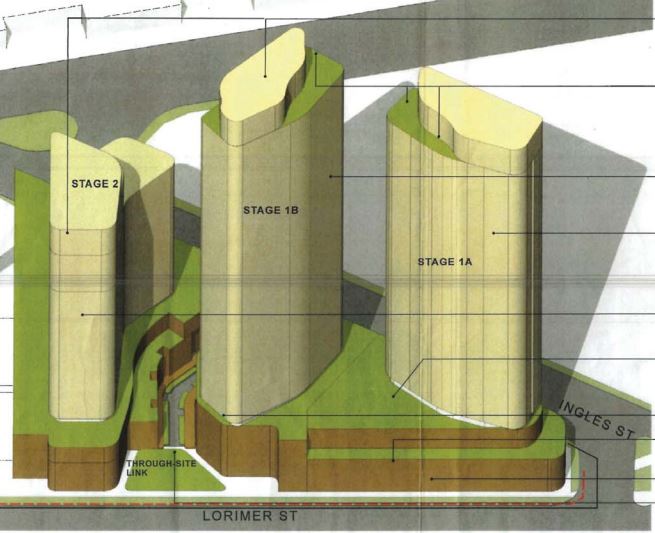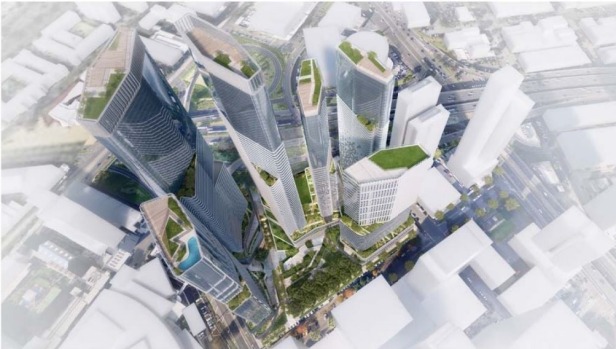
CBD and Fishermans Bend high-rise developments gain approval
Share
Three new developments, designed by Elenberg Fraser, Denton Corker Marshall (DCM) and Hayball Architects, have been approved by the City of Melbourne at a recent Future Melbourne Committee meeting.
Two of the projects will be within the CBD, one a 65-storey apartment complex by Elenberg Fraser at 111-125 A’Beckett Street. The tower will sit atop a mixed-use podium and will incorporate the façade of the historical Commonwealth Motors building.
The other CBD development, designed by DCM, will be a dual tower student apartment complex of 27 and 40-storeys, located at 212-222 La Trobe Street and 17-25 Little La Trobe Street respectively.
DCM took over the designs for 212-222 La Trobe Street from Jackson Clement Burrows after their plans were approved in 2016. Prior to that, in 2012, designs by Simon Greenwood Architects for the site were knocked back, being cited as too tall for the surroundings at 142m. DCM’s plan is taller – a visualisation of how much Melbourne’s cityscape has changed.
DCM have altered other elements of the original design that prompted the rejection, including its setbacks.
At Fishermans Bend, Hayball’s three towers will feature 1,134 apartments and 936 carparks. The most expensive development, it will be constructed in two stages, the first involving the construction of two towers – one at 28-storeys and the other at 42. The final tower, a 44-storey construction, will be erected at a later date. The trio will be situated on a triangular spot of land on the corner of Ingles and Lorimer Street.
Meanwhile, taller and more aesthetic towers are also on the cards for Melbourne’s Southbank. Melbourne City Council gave the thumbs up late last year to a $1.15 billion project at 93-119 Kavanagh Street, a large site which is currently empty. Four residential towers, a 54-storey hotel, a 37-storey office building, as well as commercial and retail space are planned for construction over five stages. The plans have been praised for the inclusion of significant open space, with 7,000sqm reserved for an “urban park” and piazza.
The project is currently awaiting approval from Planning Minister Richard Wynne.




















