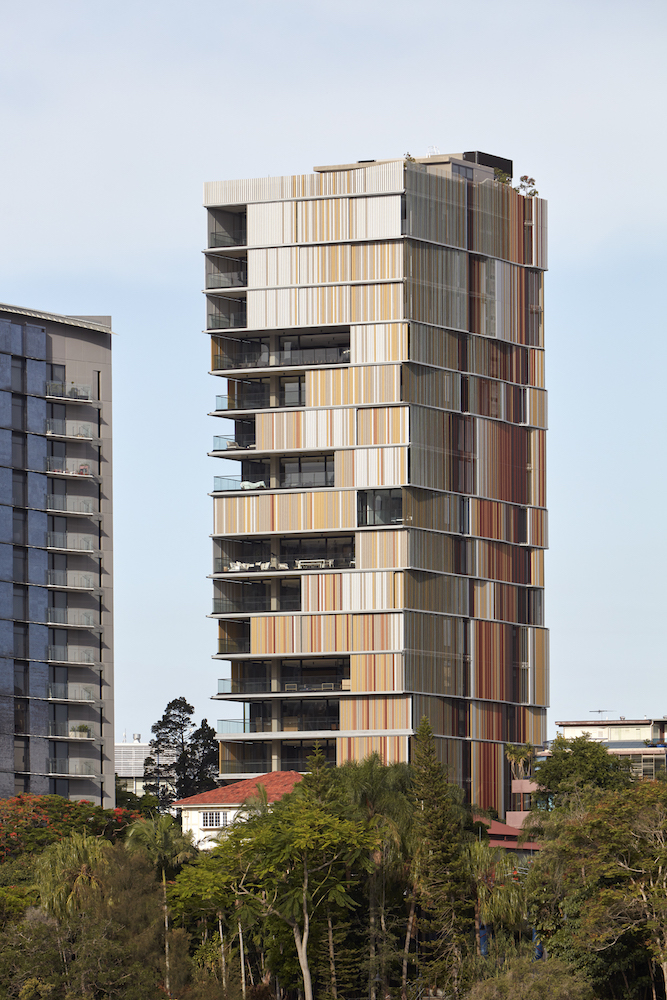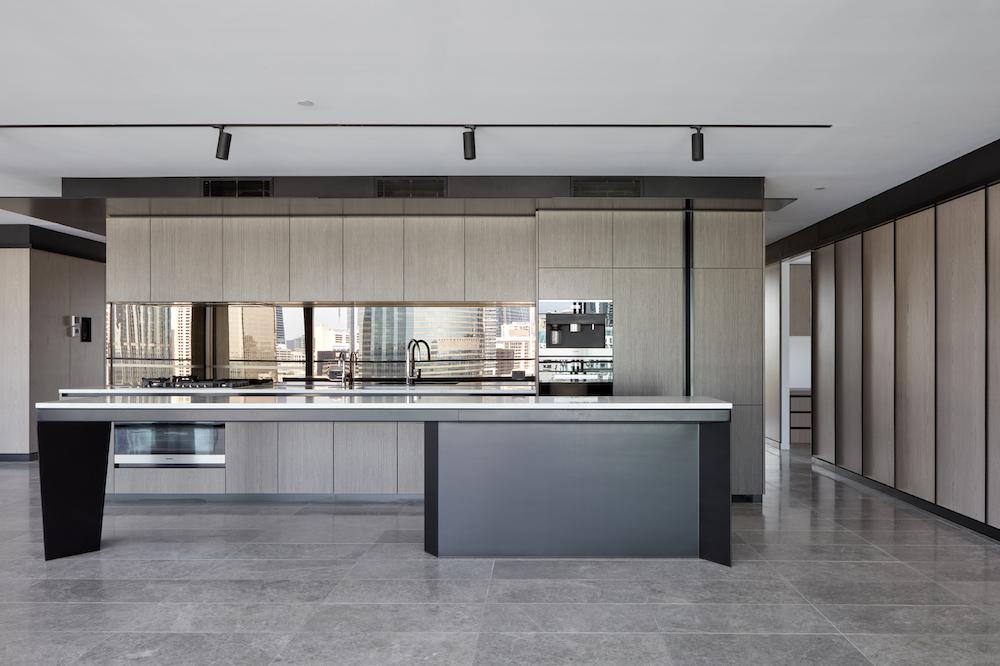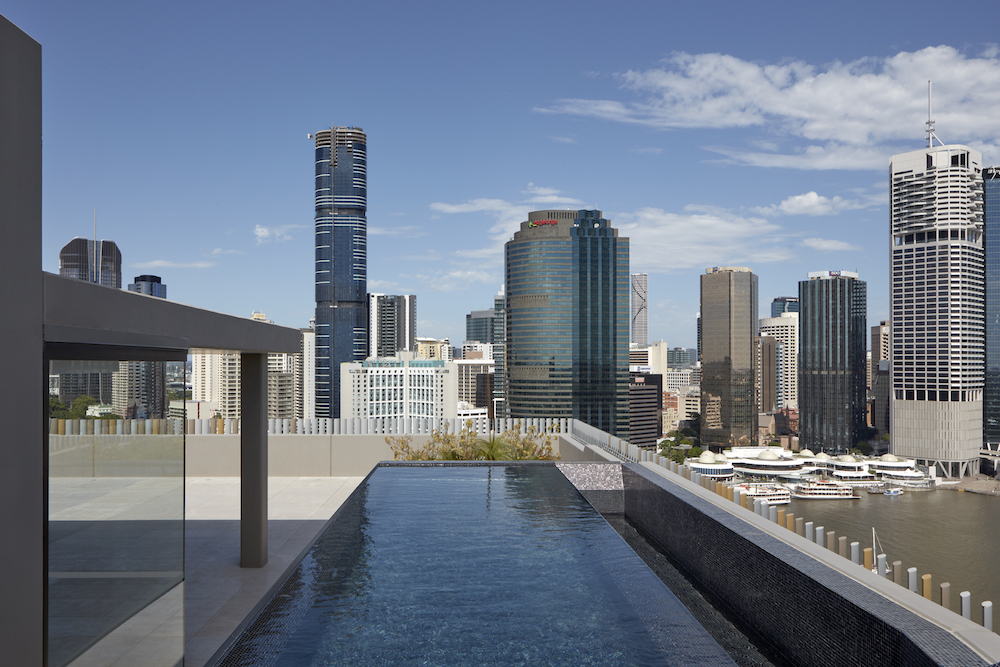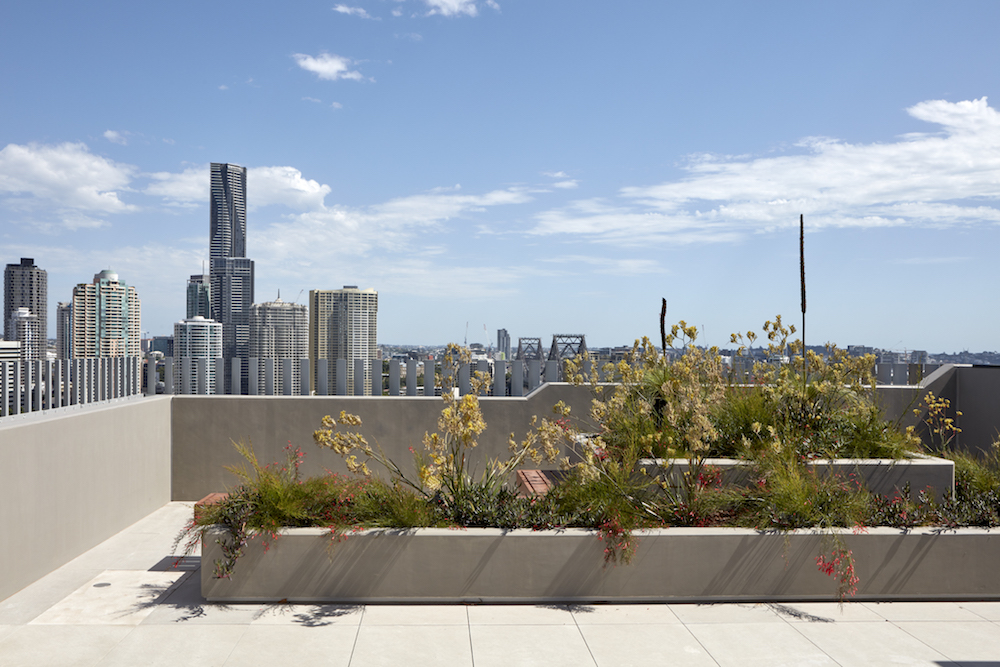
Brisbane practice bureau^proberts designs ‘Queenslanders in the sky’
Brisbane practice bureau^proberts designs ‘Queenslanders in the sky’
Share
Brisbane-based architecture firm bureau^proberts has designed a 14-storey residential development that is a contemporary take on the traditional Queenslander home.
Located at the river’s edge and adjacent to Kangaroo Point cliffs, each of floor of ‘Walan’ is designed like a house in its size and connection to the outside. In a nod to the traditional Queenslander, all rooms open to a veranda edge, providing cross ventilation while maintaining privacy.
The building’s proximity to the cliffs is key to the design language both internally and externally, explains Liam Proberts, bureau^proberts managing and creative director.

“Carefully selected travertines and natural stones for benchtops and walls feature throughout, referencing the surrounding cliffs of Kangaroo Point,” he says. “This connection to the cliffs was a driver for the external expression of the project and its unique façade of specially-designed screens.

“They reference the fissures and openings of the surrounding cliffs, embedding the building in the landscape of Kangaroo Point. Importantly, the screens also provide a veil between living spaces and external spaces — while modulating the light and heat of the entirely-glass building.”

Each whole-of-floor residence has a ‘pocket’ garden, which emulates the cliffs and river-scape. Hallways connect with external spaces on the main street elevation, while full-size trees and shrubs will eventually grow up over two storeys — creating a similar feel to a mature garden in a traditional house.

Photography by Christopher Frederick Jones
















