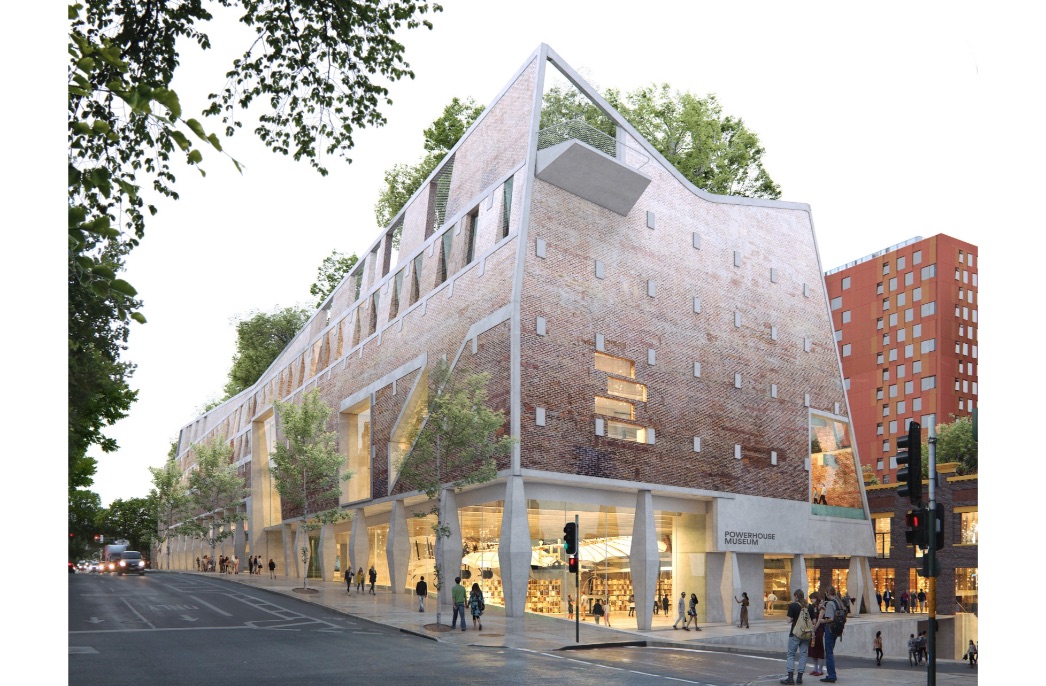
Architectus relocates to Harry Seidler’s MLC Centre
Architectus relocates to Harry Seidler’s MLC Centre
Share
Architectus’ award-winning work at 1 Bligh Street, Sydney. Image courtesy Architectus.
One of Australia’s largest architectural practices, Architectus, has announced its decision to move to the Harry Seidler-designed MLC Centre in Sydney.
Architectus will occupy 1150 square metres of premium office space, taking advantage of the building’s five-star NABERS energy rating, spectacular harbour views and abundant natural light.
Ray Brown, managing director of Architectus, said that one of the driving factors for their relocation was the flexibility of the office space. The Seidler-designed building features column-less floors, allowing them to subdivide and change the space according to their needs.
Ray explains: “We wanted a destination that will support us as we grow. Located in the heart of the business district, near shopping and transport hubs, and featuring exceptional staff facilities, we are confident this location will help us recruit the best talent.”
In addition, “the renowned Harry Seidler design, the large floor plates that support a creative work environment, and the Martin Place address, were other key considerations in our decision to move.”
Earlier this year, MLC Centre’s owners revealed new plans to revitalise the building in association with architectural firm Woods Bagot. To read more about the project, click here.
You Might also Like























