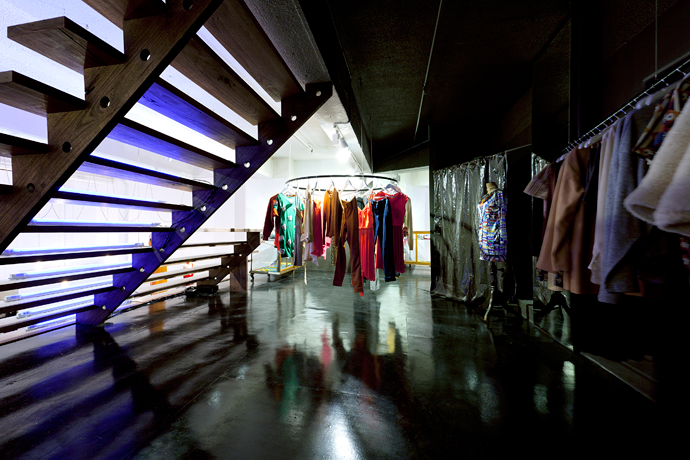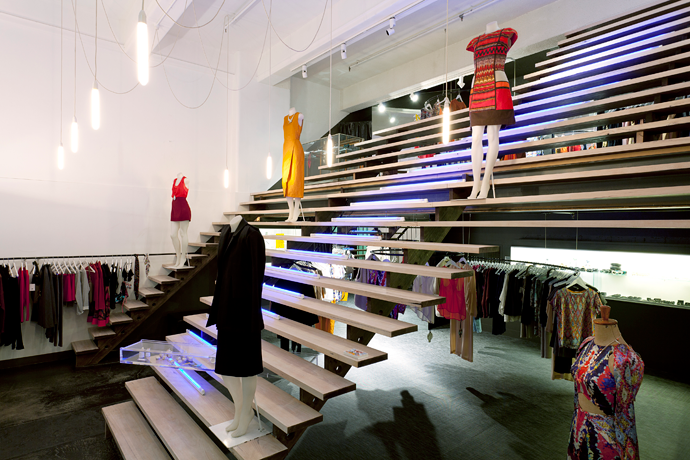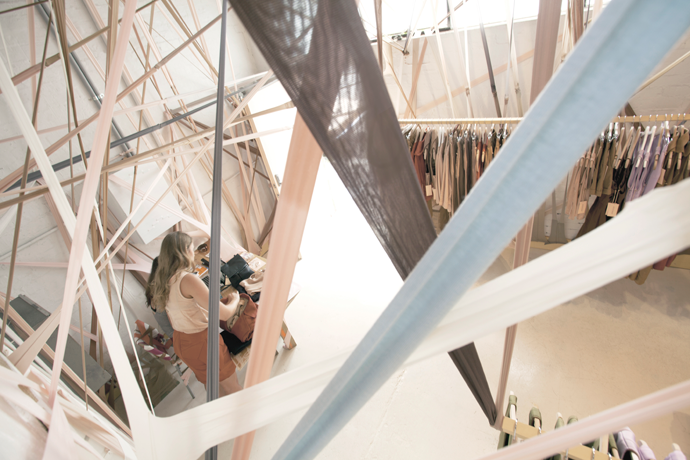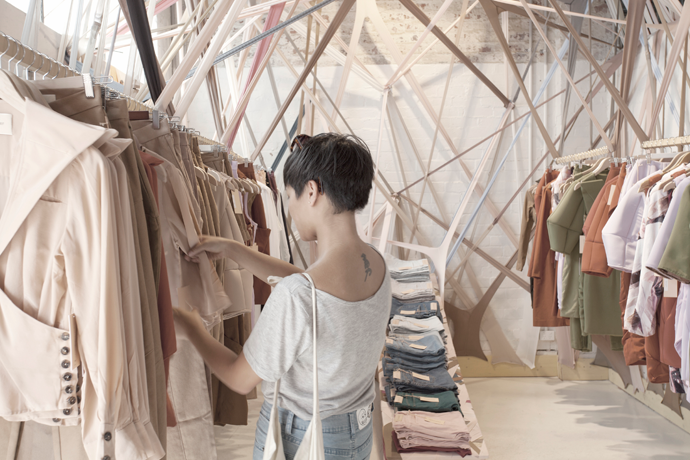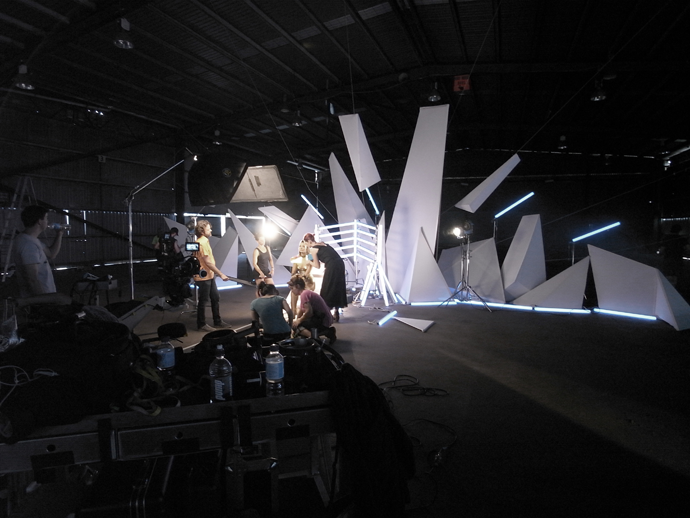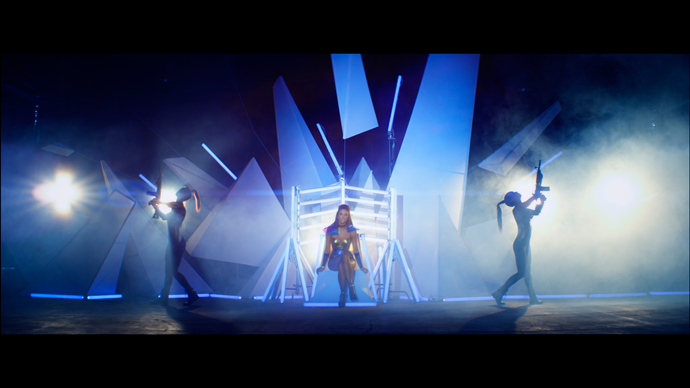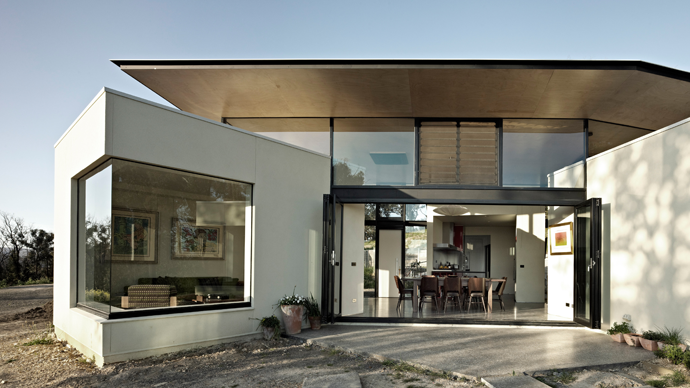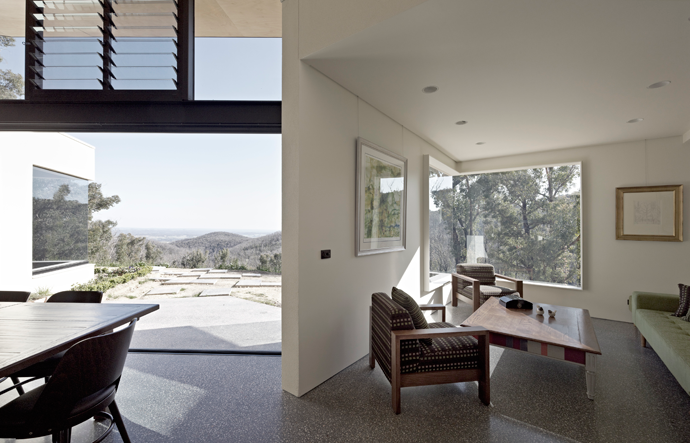
An interview with Edwards Moore
Share
Above image: A scale model of Edwards Moore’s Alice Euphemia concept. All images courtesy of Edwards Moore.
UK born and trained architects Ben Edwards and Juliet Moore relocated to Melbourne in two separate journeys, eventually culminating in the architectural practice Edwards Moore. With their focus constantly shifting and readjusting across large scale and small, public and private, they describe themselves as being “unassuming by nature, acknowledging the non-linearity of the process.” Within the vast spread of projects they have engaged in, their core philosophy is consistently apparent: “The one thing we really focus on here, is to enjoy what we do. When you look at something that has been created by someone having a good time, it shows.”
Above and below: Edwards Moore’s Alice Euphemia store in Melbourne.
You have written about your approach having an emphasis on encouraging architectural discourse. How is this important to you? How do you work, that is particular to the two of you working together?
BE: There are two of us and we never split the work. Everything we do involves the both of us. We try to see this as a positive thing, that it creates a more interesting outcome, a balance between two different people. We have individual approaches we bring to the table.
Were you both trained similarly?
JM: We both went to the same university but have had quite different careers up until this point, in terms of the type of work that we were doing. But as people there are also similarities, perhaps on a non-architectural level, that gives us common ground. Quite fundamental things.
But individually, not architecturally…?
JM: You can generally tell what is mine, and what is Ben’s, if sitting in isolation. We are definitely different people, although I would say there’s –
BE: a synergy between us –
JM: there’s an overlap in the middle, where the edges might be ourselves.
BE: When we first set up together, we were very sure about what our common ground was. We wrote it down both for reference and as a reflection of our ambitions. We wanted to be certain about what our goals were and we wanted to both have fun and enjoy what we were doing. Neither of us wanted to do straight architecture, we wanted to be able to experiment and break off and do –
JM: a light fitting, if we wanted to.
BE: You can sometimes look at the work of larger firms, or all-male firms, and you can see this feminine/masculine imbalance. How the masculinity has been externalised. That’s just one aspect –
JM: I think it’s quite important and although I don’t want to create a gender divide, there are certainly different ways of handling a project.
I think having two outlooks makes for a more refined response. And then regardless of gender, the fact that there are two opinions and the fact that we like to invite criticism of our work. It is very easy to avoid that, it can be very confronting, especially between each other. But it is something we have down pat now, we encourage that, it creates the best result, and challenges the design and keeps challenging it throughout the design process – right up to the end.
BE: We are still evolving and learning from project to project. Invariably there is always something new we are learning because the brief has generated that need – how to form with a particular material, or how it works. So hopefully, as we grow, we are still evolving. We have a certain willingness to take things on that we mightn’t know a lot about. We might get into a pickle, but most of the time it’s fun to push ourselves…
Above and below: The IDEA award-winning Armsdorf store.
Have you found yourselves in a pickle recently?
Both: Never!
JM: It’s always a breeze scenario…
BE: It’s more about what happens in here, in the studio. We might go to a factory and find out how things are made, about working with plastic, about waste product, and go on a bit of a journey. It will start on Wikipedia, like learning about the structure of plastic, what is biodegradable, what is toxic, which informs what we are able to do with it and that in turn becomes part of the design. And its exciting, really. It’s taken us –
JM: to the edge, sometimes –
BE: it’s a lot of fun.
JM: We just gave a lecture at Melbourne Uni and we went through images of our concepts as well as the finished work. We were quite proud to find that most of the time it was clearly the same outcome. We are passionate about achieving our concepts although sometimes it’s painful and you really have to persevere and keep that enthusiasm going.
Do you initiate projects for yourselves?
JM: Yes. First there was the Armsdorf store. They had planned to have a garage sale and we going to lease them some space in here. We said – why not make it more of an experience? So it was more than coming to look through a clothes rack, but something that represented the brand. So with a budget of zero and with the luxury of being able to use our own space so we could work on it when we liked and watch it evolve, we designed this space based on Superman’s Fortress of Solitude. It ended up as a cave created by nude tights. It was an exciting outcome, and it generated other similar projects, like the Alice Euphemia store. It’s our way of showing our enthusiasm, rather than waiting for someone to call up. It’s not about being commissioned but about being genuinely interested in what you are doing –
Not being creatively bound by the commercial projects that you are hired to do.
JM: Yeah – it’s also something we did for the Midnight Juggernauts stage set. And through them, and Modular, we met MUSCLES and we are currently doing his show for the Groovin The Moo festival. So that’s some other self-initiated work that have has lead to interesting projects. Similarly with Ricki Lee – we are quite interested in getting into film sets –
BE: it’s such a different thing to architecture, it’s creating the illusion of a structure –
JM: it doesn’t have to stand for more than 24 hours –
BE: you only see it one way, you don’t actually walk through it, all orchestrated by a camera. It’s been really fun, learning about that –
JM: we knew nothing about film sets, procedures, or even the terms of the people who work on them, the same with stages at music festivals, we knew nothing about front and back of stage, stage managers, lighting, ops… we are now slowly learning about the protocol.
Above and below: Sets designed by Edwards Moore for Ricki Lee
Is there much of a transitory process – moving from traditional architecture to – what you described as – work that is more illusionary
BE: It’s still architecture, to us. It’s a feeling, an atmosphere.
JM: That’s more what Edwards Moore is about, too, it’s not just physical objects. People have asked me, “When are you going to make some proper buildings?” We don’t really have that delineation between things that are architecture and that aren’t –
BE: and having that attitude means that it all feeds back through to when we do design buildings. We can use something new we learnt.
JM: Working in various scales is very important too. Other than ‘human scale’. Exercising your brain in different perspectives.
So you both went to the same university – in England?
JM: In Liverpool. But we didn’t know each other then. Although there was some overlap…
BE: And I stayed there a year longer because I was having so much fun. I was a Southern Fairy, brought up in Dorset, it was amazing moving up there – I was brought rapidly down to earth. It was good for me –
JM: Toughened you up a bit!
BE: Yeah!
And then you both came to Australia separately?
JM: I came for a look around and never went home. I was trying to get into Canada but I couldn’t get a visa and someone said “You should go to Melbourne – it’s just like Vancouver but the weather’s better.”
BE: I met an Australian girl…
You came over for a girl?
JM: They got married, it’s legit!
So neither of you relocated for architectural opportunities?
JM: Melbourne has much more of a design presence now than it did back then. With the internet we can be more in touch with what is happening, which is important for this global network that we like to say we are part of – we can work as architects that are in Melbourne, rather than ‘Melbourne Architects’
Do the long traditions in architecture in Europe play a part in what you do over here? Is there, for example, an underlying heritage or permanence to what you do?
JM: Over here, you can do what the bloody hell you want. The great thing about Australia is that it a really free place to be a designer.
BE: Yes, there is an attitude that anything goes, whereas London has such a history, heritage listings, a lot of work in London would be done with existing buildings, with sight lines to Saint Paul’s Cathedral…
When I first came back to Australia, what I initially felt was a lack of design institutions and activities, I soon realised was great opportunity…
JM: Yes, sometimes their existence can become restrictive, there’s an over saturation.
BE: We still look a lot towards London though, we watch what our friends are doing over there. And there is a lot of self-initiated projects going on at the moment, as there is no money around, nobody is building, so these little projects are happening, like cinemas under roadways. And you can see the flamboyance level has gone right down –
JM: it’s like a new architectural style, the GFC Style, I quite like it.
BE: It’s quite cleansing!
JM: It’s become more focused on function and community engagement.
Above and below: The house designed by Edwards Moore to replace one lost in the Black Saturday bush fires.
Back to Australian architecture, I saw that you had built a house to replace one that had been lost in the Black Saturday fires.
JM: That was our first job, the day we opened our doors, in 2009.
Was it a new experience – building a house lost to the ravages of nature, with all the new policies that were consequently put in place?
JM: We tried not to make it about that. They wanted a house that could belong in a landscape that was going to regenerate and look amazing. It wasn’t so much a reaction to a negative experience, we weren’t going to build a bunker, it was about the future. It was an optimistic project that was enjoyable to do. The new building standards were just little hurdles that had to be jumped over – to achieve what you wanted to achieve, without compromising your ideas.
BE: It is a modest sized home that sits within its landscape. It’s very open, the opposite of a bunker, or a defensive building. It’s acknowledging the natural forces that are going to overpower you no matter how wilful you are.
This interview was originally published by Double Days on gatherandfold.com

