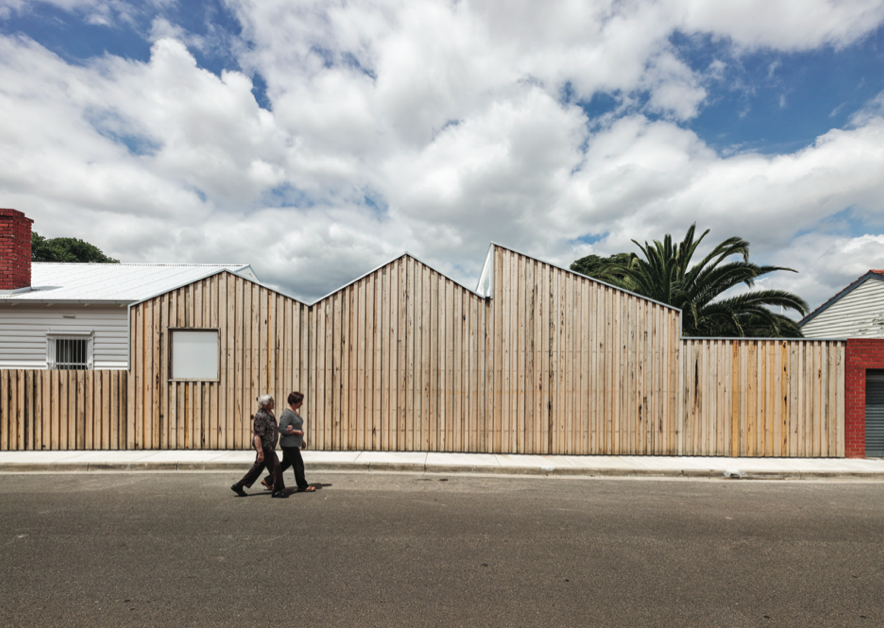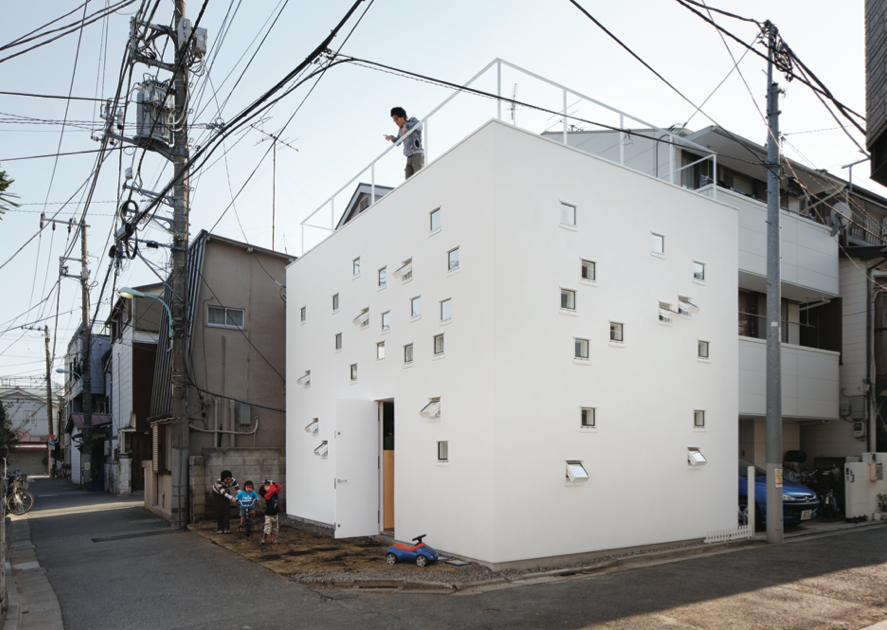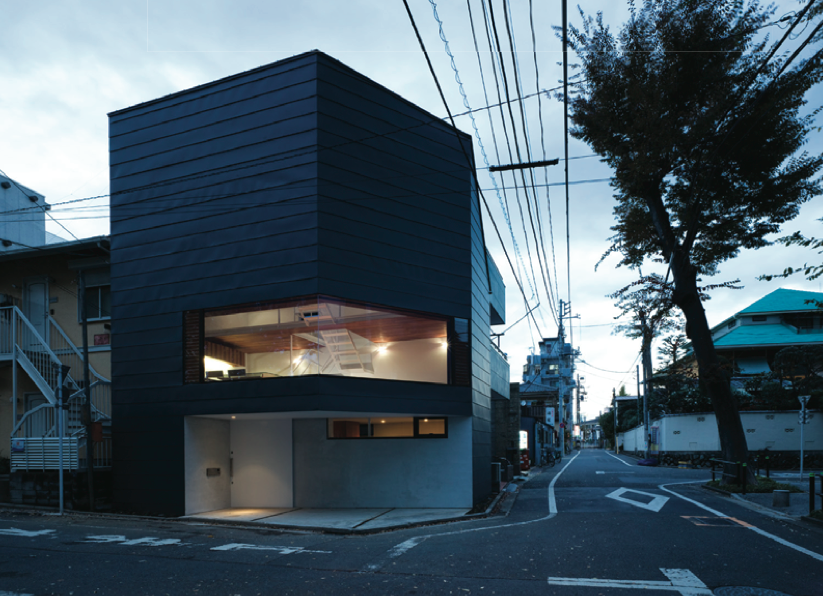
Creating homes for intergenerational living
Share
Written by Marcus Piper. Above: The second floor of Room Room House by Takeshi Hosaka Architects, photo by Peter Bennetts.
As anyone who has visited Italy’s industrial capital, Milan, will recall – there is a certain disconnection in the way residential spaces seemingly snub the streets and those who travel them. The only hint of the generous Italian spirit comes via peering down tunnels that cut through concrete façades. Punctuated by ornate gates, these tunnels open up to internal communal spaces that link the living spaces and lives of multiple generations of families.
In contrast to the Australian design sensibility, the Milanese introversion of residential space brings with it central ideas of the Italian way of life – a focus on family and community.
The home and studio of Milanese designer, Fabio Novembre, provides a contemporary example of how a shared central space can disperse into voids that accommodate various needs, while providing clear divisions and connections between work, life and family. Novembre is very much an Italian, passionate about the pillars of his country’s staples – food, family and community – and his home is no different. Entering the courtyard, you are immediately connected to his studio, guest living quarters and the family’s personal space, accessed through the kitchen and dining area, opening onto the courtyard of his home. The kitchen and dining area act as a visual and functional focal point, a place to come together and depart into work or life.
Closer to home, in Melbourne’s semi-industrial suburb of East Brunswick, a zigzagged timber façade gives way to a wonderful example of how design can respond to the specific needs of a family.
Based in Melbourne, Black Line One X Architecture Studio’s conversion of a typically dim Californian bungalow has shone new light on a day-to-day reality for three generations that inhabit the dwelling. Extending the existing two-bedroom home, the architect, Anthony Clarke, says, “A distinct planning feature behind the Profile House was to ensure every communal space had a clear visual site line that spanned the site.”
Clarke’s approach and ultimate resolution was in response to the special needs of the occupants’ 10-year-old son, who requires privacy and the ability to feel as if he is alone, while still being visually connected to his family. “I really enjoy the challenges of occupation and how specific, even sometimes specialised, requirements can shape the design and outcome of a project,” Clarke says. This is evident in an aesthetic outcome of Profile House, where the roofline does more than mirror the neighbouring factories. As Clarke points out, “Each individual space has its own distinct formal profile and relationship
to the central courtyard.” This is made possible through the varied ceiling heights the roofline facilitates. The alternation of height adds to the feelings of privacy and visibility, which are central to the project.
With Clarke having worked for internationally renowned architects, Jean Nouvel and Shigeru Ban, his practice favours a modest approach to problem solving.
“As a studio, we are very interested in the exploration of a singular gesture through design rigour, as opposed to the selection of expensive or exotic materials,” he says, refreshingly. “The majority of our projects have very modest budgets.” The studio focuses on the value of architectural ideas over ‘bells and whistles’.
Visual communication, not of the graphic type, is also at the core of Takeshi Hosaka’s pixelated Room Room House in Tokyo. The façade and interior of the two-storey Tokyo home are perforated with a mosaic of small square windows and voids, providing the couple, who are both deaf, with the ability to communicate via sign language between themselves and with their two children. Akin to the Profile House, the concept behind this tiny residence provides a functional solution along with additional moments of joy for the family. An interplay of light and shadow is created on all planes through the matrix of voids, while providing privacy from the suburban Tokyo street and adjacent dwellings.
Compressed into 36 square metres, the two interior levels of the Room Room House have been treated, quite literally, as individual rooms with the project’s single interior wall partially dividing the downstairs sleeping areas. Internally, privacy is achieved through a vertical approach to the division of space, rather than by creating additional rooms within such a small footprint. Connected by voids in the floor and a staircase that houses the bathroom, Hosaka uses the cavities to link the two levels with pot plants that grow from the ground floor, appearing again on the upper level.
On a similar corner block of just 50 square metres, not far from the Room Room House, Suppose Design Office has also created a home that connects and conceals the inside and the outside worlds through a clever use of vertical divisions. Makoto Tanijiri of Suppose, the studio also behind the exterior of the Nishi building in Canberra’s New Acton precinct, says, “Though the site is small, from the beginning we wanted to build a house that felt big, as if even the park was your own.”
House in Sakuragawa is surrounded by densely populated streets and sits opposite a park, which became the focal point for the multi-levelled home of three generations, and a dog.
Again in this project we see an example of how privacy and connectivity can be achieved in a modest setting without the use of walls. Tanijiri has created ‘rooms’ on each level through using the central staircase as a permeable wall, with light being drawn down from a single window on the upper level and through the horizontal bay window on the ‘living’ level. It is here on the bench that underlines the window where the residents feel engagement with the outside world, almost as if they were sitting in the park themselves.
“The split levels allow you to communicate easily with family members and keep every place in the house connected,” says Tanijiri. Pointing to the minimal nature of the interior, he continues, “While architecture that places the most importance on facilities and efficiency has its value, we think design that emphasises communication and peacefulness creates a home in which people’s lives can be enriched by interacting with one another.”



















