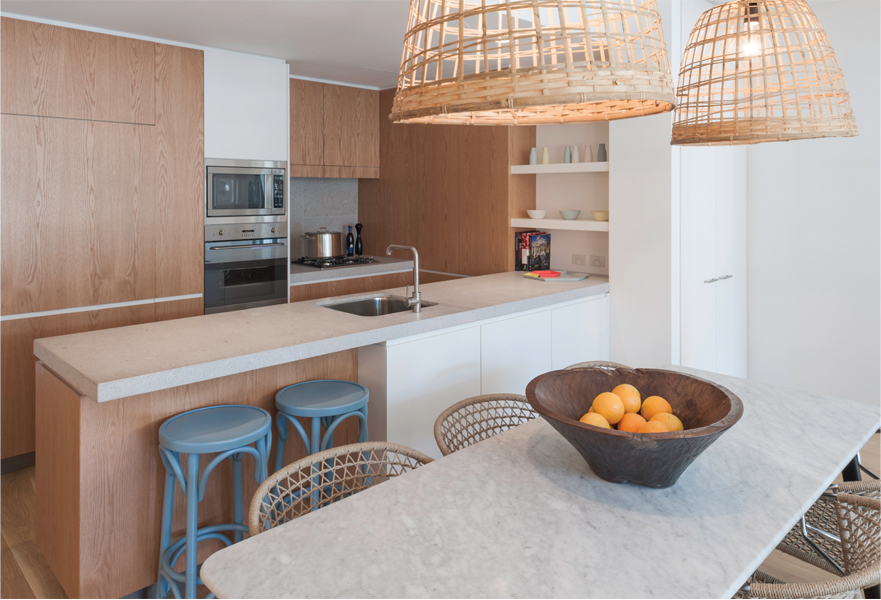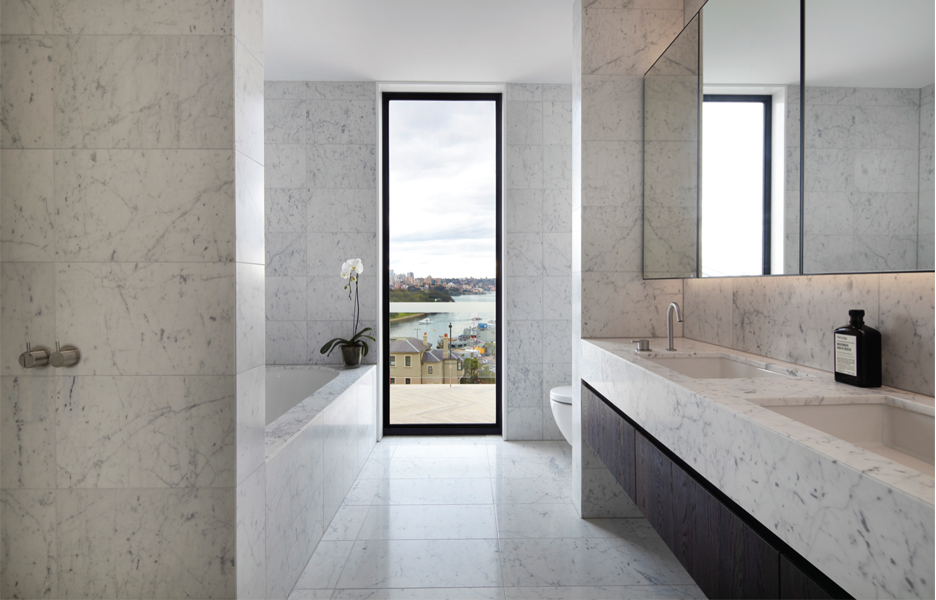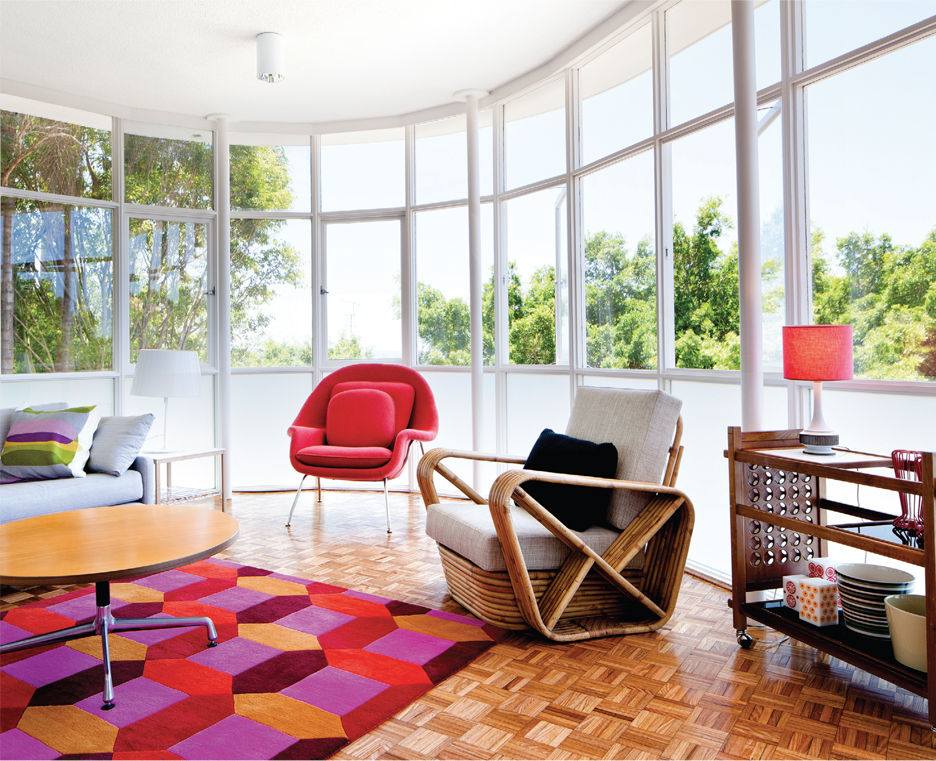
Agile spatially
Share
Above image: Baxter in Bellevue Hill touches on the period of the building while delivering a fresh iteration. Photo: Luc Remond
Text: Gillian Serisier
Photography: Luc Remond, Tom Evangelidis, Mark Syke
Commensurate with increased inner city living, three very pronounced trends are occurring in high-end, multi-residential developments. The first is a more considered approach to the bones, that is, the structural arrangement of rooms to aspect and internal circulation.
Another is a highly developed sense of the location’s cultural zeitgeist. While the third is an increase in quality corresponding to increased price. Pushing these elements to the letter, SJB, offering both architectural and interior expertise, is fast becoming the go-to name for developers with aspirational clients.
In Australia, where view is everything, how an apartment is arranged is often at odds with practical considerations, such as a blasting Western sun. Moreover, where real estate is at a premium, footprints are overburdened by developer demand for three bedrooms. (One such development has suffered from real estate agents presenting shuttered balconies and windowless studies as third and fourth bedrooms.)
Conversely, cross-ventilation has became de rigueur in apartment living thanks to 90s forerunners such as Burley Katon Halliday, Nation Fender Katsalidis, Stanisic and Associates and Tzannes, which all insisted on making apartments feel as good as they look and continue to do so. Expanding on this philosophy, SJB has been pushing back on developers with surprising results. Where, for example, the brief was for two bedrooms, SJB has made a good argument for one with developers now seeking the practice out for just this type of approach.

Erko in Erskineville, timber laminate cabinetry, timber floors and natural stone surfaces. Photo: Mark Syke
The result is larger rooms, functional flow and the ability for rooms to be arranged according to aspect and use, rather than what can be squeezed into a set footprint. “It is about getting those aspects right, about getting good light, getting the cross-venting right and getting the way the whole apartment is laid out right, because even in a small apartment, layout, if it is done well, can give you a better sense of space”, says SJB director of Interior Design Sydney, Kirsten Stanisich.
Moreover, in rethinking each apartment, privacy aspects are resolved. To wit, primary bedrooms are placed away from noisy areas and stacked rather than overlapping, thereby minimising noise transfer from the upstairs lounge to the downstairs bedroom. Moreover, elements that were once considered premium are now regulation driven, as Stanisich explains. “There is better sun control glass and the acoustics between the apartments is there. Earlier these things weren’t attended to, but are now standard, so you don’t get a builder who takes your work and delivers shonky town: they won’t get their certificate at the end.”
To some extent, there are degrees of compliance within this model, with developers and builders often opting for cost savings, but as SJB’s reputation has grown, so too has its ability to cherry pick. “We have become a lot more selective in who our clients are. We have learned our lesson. We are not really interested in clients whose only goal is to make money out of the project where everything else is inconsequential. It is not a good fit with us. We need to have an alliance with the client. Obviously business is business, we all need to make money, but that is not the only driver,” says Stanisich, who recognises the need for simpatico relationships for a good outcome beyond cost.
Compounding the SJB argument for larger flowing spaces is an exponentially increased attention to quality of finishes and details. Controlling the end product has, however, been a hard won lesson. “We have tried to push [the level of quality] harder and you might get it through the display suite, but when it comes to the building being built, they don’t build what you want them to.

Wylde presents large free flowing spaces executed in natural materials of exemplar quality. Photo: Tom Evangelidis
So we have learned that you really need to confront the budget and make sure you are designing finishes and the actual detailing that, when they go to do 100 or 200 apartments, you are going to get what you wanted,” says Stanisich.
That said, the studio’s strategy for delivering to budget is also managing client expectations with greater end user satisfaction, whereby a built interior provides a palette neutral, high quality platform for inserting the client’s own character or style. Where apartment kitchen and bathroom finishes were once approached as a disposable developer solution, for example, these elements are now highly considered and detailed. SJB’s Pacific Bondi Beach apartments, as a case in point, boast natural solid stone benches, hand-made patterned tiles from Morocco and brass detailing.
In league with an overall palette of natural materials including timber floors, cabinetry and glazed tiling, a handcrafted interior of some beauty and tactility ensues.
And, while it is an undeniably sophisticated interior, it also has the capacity to be casual. It is, in fact, very specifically designed to suit the social and cultural character of Bondi Beach, where cocktail chic meets caftan casual. Choosing graphics rather than blocks of colour, the design references the vibrancy of the area and nuanced personality profile of the Bondi Beach set. Timber floors rather than carpet make clear concession to the beach lifestyle, though Stanisich points out that technologically improved acoustic materials have allowed this to be an option for most apartments and a recognised global trend.

Baxter in Bellevue Hill touches on the period of the building while delivering a fresh iteration. Photo: Luc Remond
Differing vastly to Bondi, the 1968 Harry Seidler designed International Lodge apartment refit in Elizabeth Bay is appropriately retro, with watermelon red cabinets and pale yellow Laminex laminate cabinets and counters. It is a cheeky, fun choice for these huge-view, but miniscule city fringe digs. “We try to put something in that brings a bit of personality. You do have to have the quality, and I think in any interior it is good to bring the context, but with global design as it is (because there is an expectation of what people have seen internationally), if you are selling a lot of apartments, it is hard to be too trailblazing,” says Stanisich.
Unlike the blank slate, cookie cutter layout of previous eras, multi-res designers such as SJB are increasingly driving a non-formula of personality, quality and spatial integrity. This is compounded by technologically driven global trends such as textured laminates and acoustic flooring in league with client demand for quality of finish. The result is a burgeoning culture of long- term apartment living nuanced to micro- cultures, environment and resident.
















