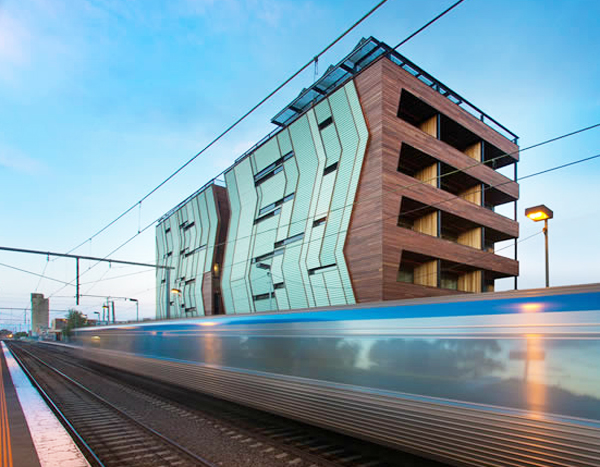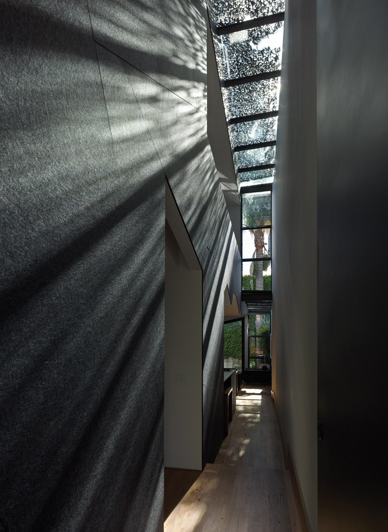
Design City, Built Melbourne
Design City, Built Melbourne
Share
Image above: Melbourne School of Design by John Wardle Architects and NADAAA.
Over 500 architecture and design enthusiasts, students and practicing architectural professionals joined Open House Melbourne for their first speaker series, ‘Design City, Built Melbourne’.
Hosted by Professor Phillip Goad, Chair of the Architecture Faculty at Melbourne School of Design (MSD), the evening presented a cross section of residential, multi-residential, commercial, educational, heritage and urban design disciplines from leading practices and experts. President of Open House Melbourne, Tim Leslie, addressed how this year’s buildings were chosen for the program, and using the Shrine of Remembrance as an example, outlined a practical framework to be applied in planning and preparing for the weekend.
Senior consultant from ARUP, Joan Ko presented a framework of four alternative planning models for the developing Fishermans Bend precinct.
Drawing from the design brief, Principal Stefan Mee of John Wardle Architects deconstructed the process undertaken in partnership with NADAA in creating an effective academic environment, studio space, built pedagogy and living building for the recently completed Melbourne School of Design. Stefan says “they wanted to encourage students to ask questions and create a sense of ambiguity, where a stair is not just a stair, a wall is not just a wall, a ceiling is not just a ceiling”.
Situated on the corner of Russell and Little Bourke Streets, Total House represents a distinctive example of Brutalist architecture of the 1950s – 1970s. One of several architects with a practice in Total House, apartment specialist Shelley Roberts, shared milestones in the history of Total House from its beginnings as the Savoy Theatre to recent plans for redevelopment.
For influential Brunswick architecture firm Breathe, the Commons in Brunswick East presented an opportunity to challenge paradigms of rising property prices, and create a sustainable and affordable quality housing solution. The project defied conventional views in removing costly add ons such as parking, air conditioning and building materials thoughtfully considering alternatives. Through the use of shared areas such as bike spaces, roof areas and shared laundry, the project instills community values and a sense of belonging.
For architecture duo Amy Muir and Bruno Mendes, Law Street House was a labour of love, transforming a one-bedroom workers cottage in South Melbourne from the design, planning and documentation process, to excavation, demolition and construction. The design brief around was the desire to construct by hand as duo’s first project for their firm Muir Mendes, working full time on their practice and constructing on weekends for three-and-a-half years.
Already well-versed with transport, rail and commercial workspace projects, Grimshaw Partners AGL Headquarters project at 699 Bourke St will allow a new north-south connection between Bourke Street and Collins Street, allowing commuters an intimate personal view of Southern Cross Station.
You Might also Like


























