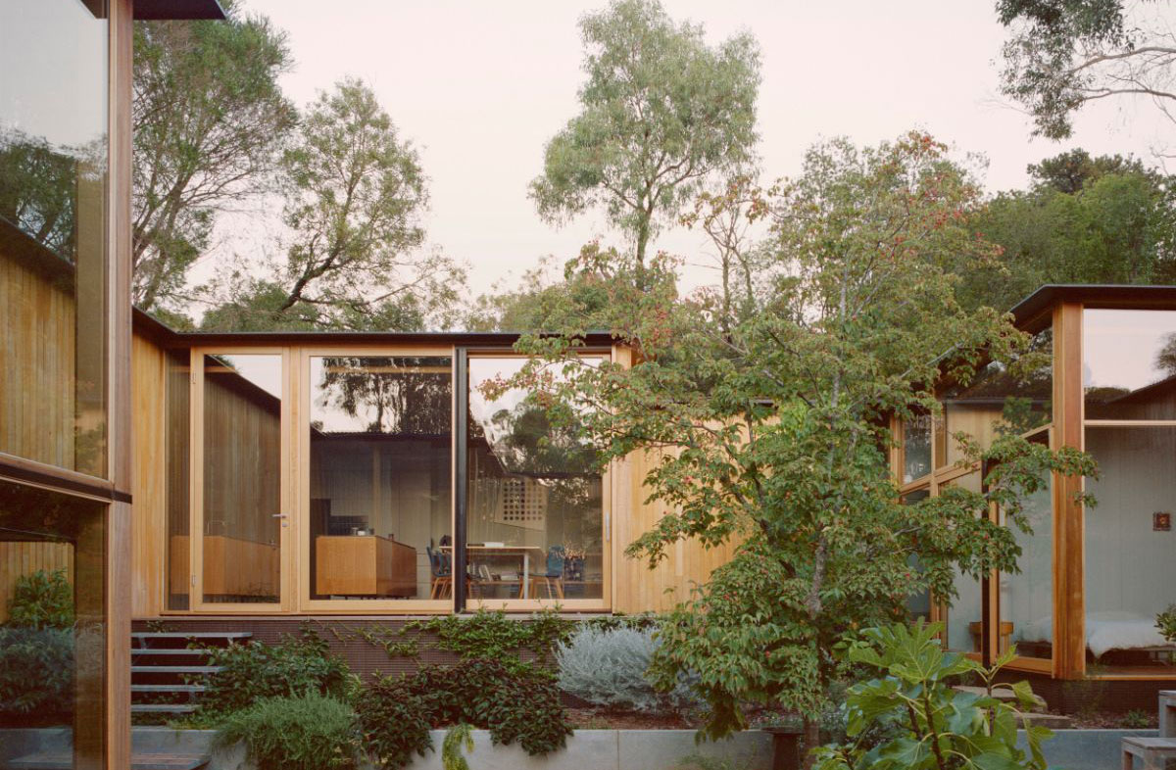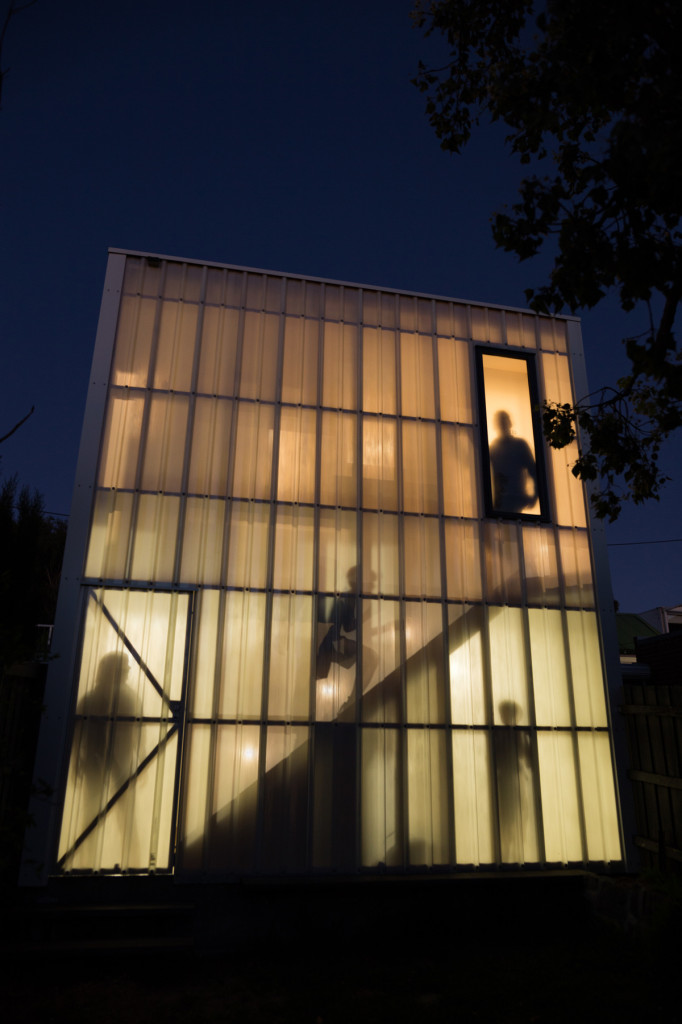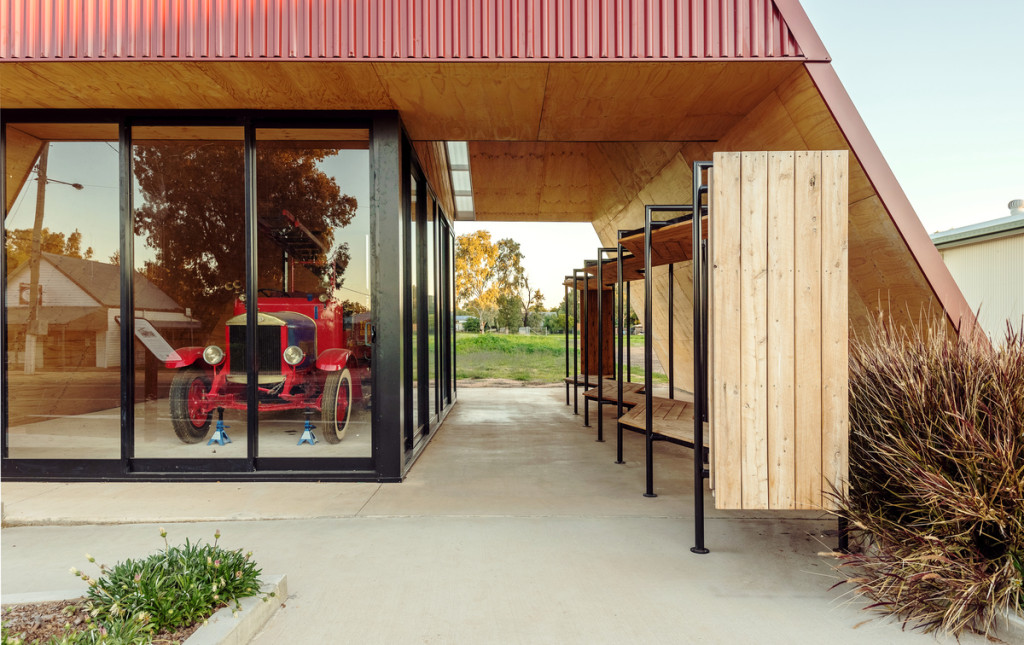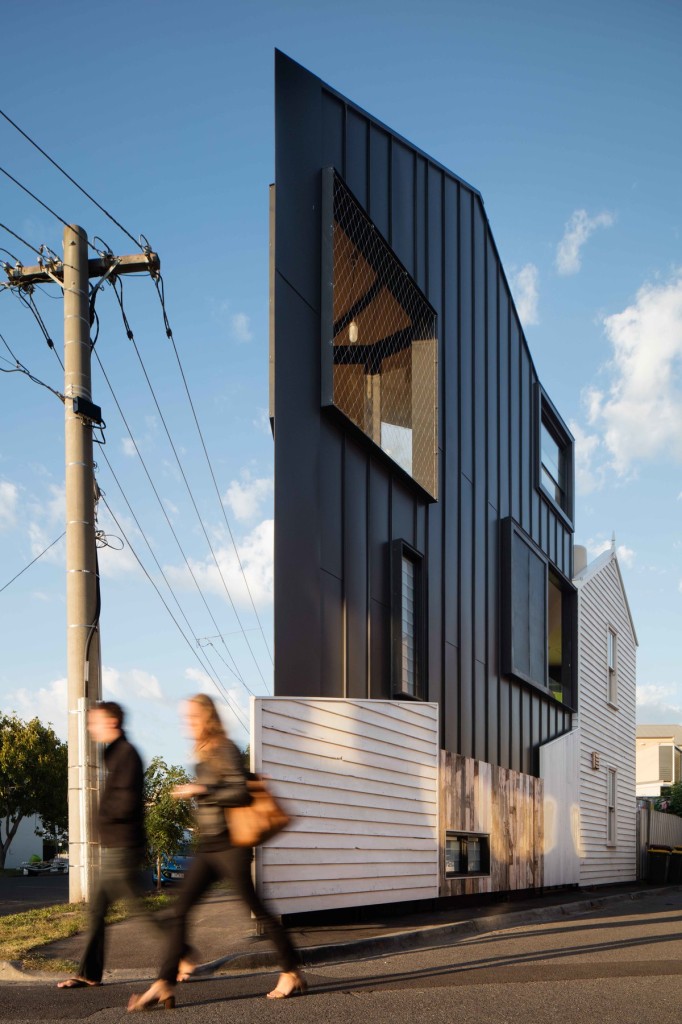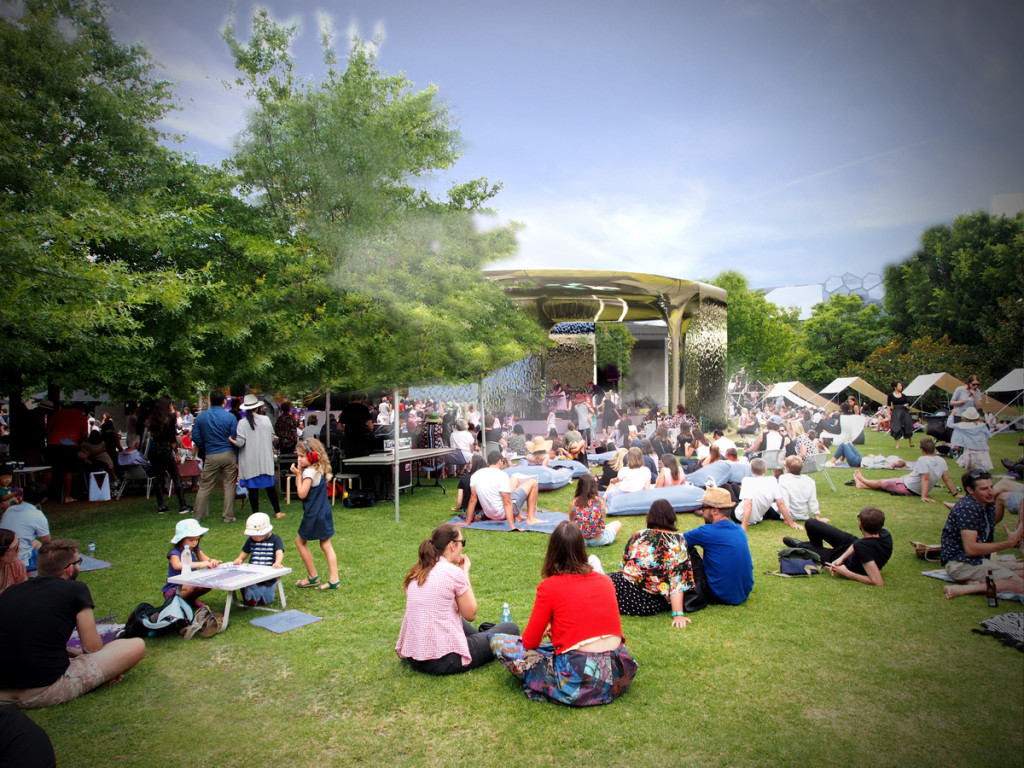
Clever design solutions take out ArchiTeam Awards
Clever design solutions take out ArchiTeam Awards
Share
Image above, Residential (New) winner – Fish Creek House by Edition Office, photo by Ben Hosking.
The work of smaller scale architecture practices was celebrated at the ArchiTeam Awards in Melbourne on Wednesday evening.
The cooperative, which was set up in 1991 to support small, medium and emerging studios, whittled down an unprecedented amount of entries, with five practices taking out category wins.
A key feature of this year’s winners was the focus on clever design solutions, as ArchiTeam director Zoë Geyer states, “many projects showed how intelligent, adaptive, small footprint design solutions can result in better design outcomes for those living or working in the buildings”.
COMMERCIAL
Studio Garage by Krisna Cheung received the ArchiTeam Commercial Award. The two-storey garage and studio were achieved on a budget and accommodates both home and office, keeping the extension distinctly separated with its own laneway entrance.
COMMUNITY
The Tambo Fire Engine Shed by Brisbane-based practice, Cloud Dwellers, is the result of the Blackall Tambo Shire Council wanting to preserve a historic, community-restored fire engine. The design outcome features a steeply pitched roof made of corrugated iron, calling forth comparisons to a traditional shed.
RESIDENTIAL – NEW
Edition Office took out the Residential – New category with its Fish Creek House project. A striking home constructed out of pale bricks, it sits low to the landscape, hugging the ground of a ridgeline.
RESIDENTIAL – ALTERATIONS
Staking a claim on a tiny, triangular site in Melbourne sit Acute House by OOF! Architecture. Winning the Residential – Alterations category, this project is a clever and creative response to a site with severe limitations.
UNBUILT
A shortlisted entry in the 2016 NGV Summer Pavilion competition, The Water Room by Thomas Winwood Architecture presents a space that plays with light and movement through water. The proposed design uses the action of falling water to reflect and distort the visitors and the garden.
For more information on the awards and ArchiTeam’s initiatives, please visit architeam.net.au
You Might also Like
