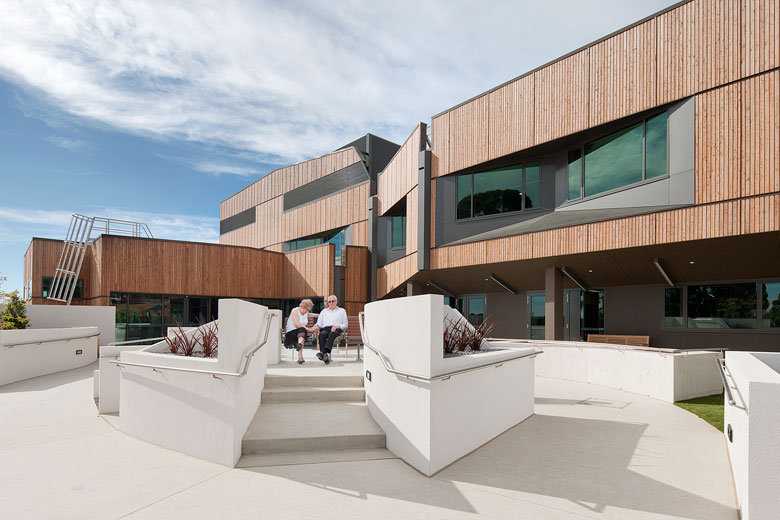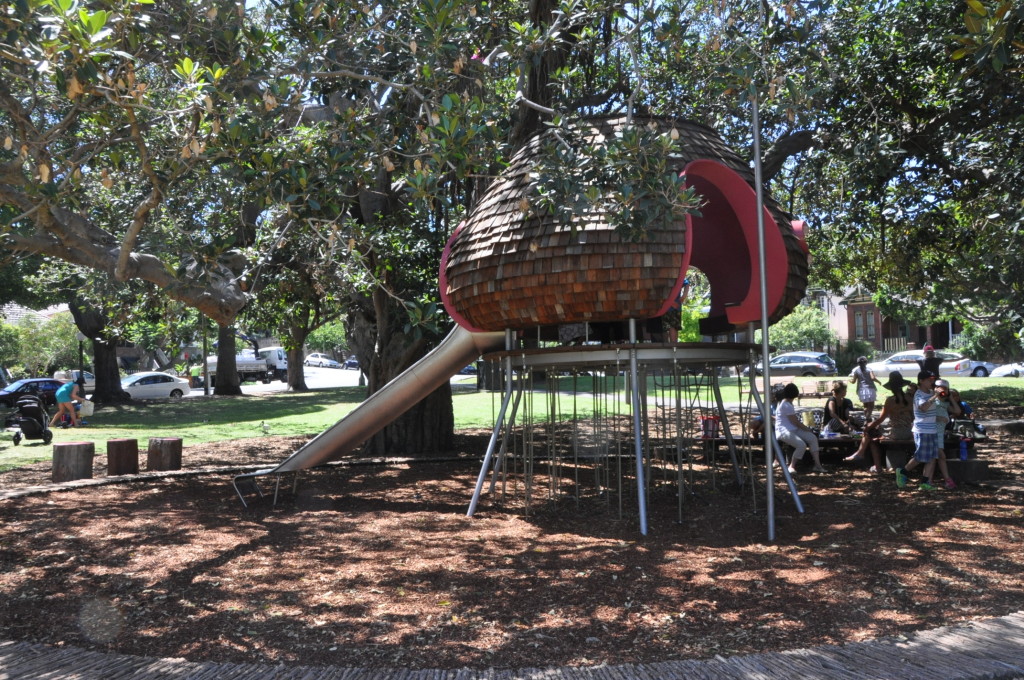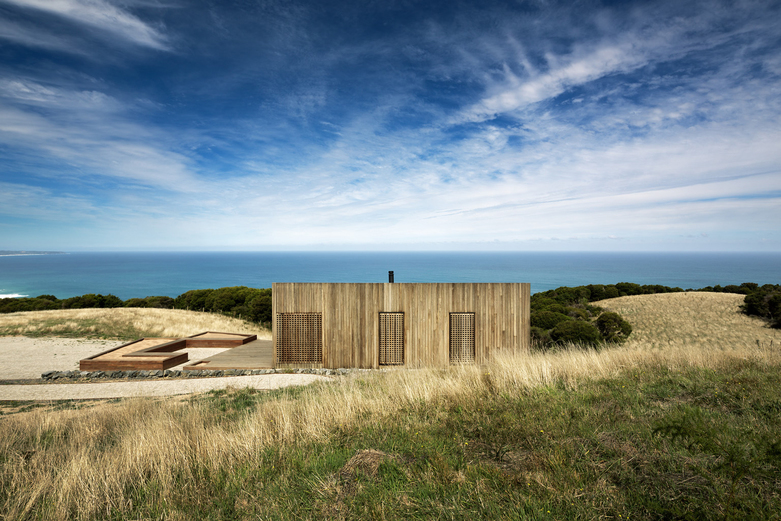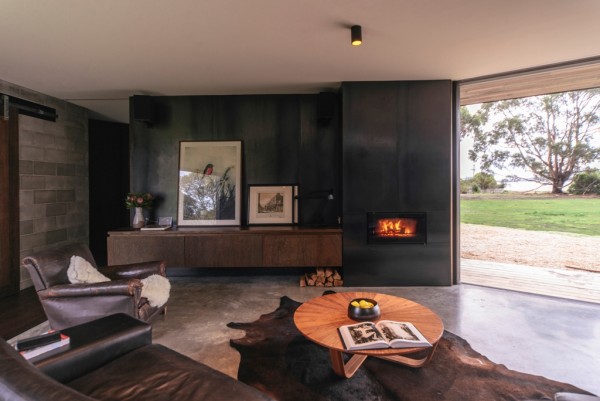
Intergrain Timber Vision Awards winners revealed
Share
Above image of Moonlight Cabin by Jeremy Weihrauch of Gollings Photography.
Now in its third year, the Intergrain Timber Vision Awards has just recently announced its winning projects for 2015. The awards honour the innovative application of timber in both commercial and residential interiors and exteriors, with public space introduced as a new category this year.
The judging panel made up of Richard Kirk, principal director of KIRK; Jane Irwin, landscape architect and founder of Jane Irwin Landscape Architecture; Cameron Bruhn from Architecture Media and Kendra Pinkus, senior interior designer at Bates Smart selected the outstanding entrants from a diverse array of submissions.
Overall winner and Best Commercial Interior – The Library at The Dock by Clare Design with Hayball
A project which has garnered many accolades for its exemplary design since completion in 2014, the Library at the Dock was awarded the nation’s first 6 Star Green Star rating for a public building, as well as being the first public building in the country to use Cross Laminated Timber (CLT) construction technology. Its interiors continue to showcase the warm patina of timber used in its exterior, with robust wooden beams and inventive contemporary joinery featured within.
Best Commercial Exterior – The Mornington Centre Stage 2 by Billard Leece Partnership
Timber clads the angular façades of what judges described as a “stylish institutional project”, leaving it with an organic, inviting exterior distinct from the typically clinical profile of traditional healthcare facilities.
Best Public Space – Jubilee Playground by Sue Barnsley Design
Nestled among the branches of an old fig tree is a whimsical dome structure, featuring round portholes, arches, and an all-important slide. Clad in timber shingles, the Glebe playground vaguely resembles the coiled shape of an armadillo, encouraging the imagination and play of little ones.
Best Residential Exterior – Moonlight Cabin by Jackson Clements Burrows
The use of timber in this bold yet minimal coastal dwelling creates a synergy between the rugged landscape and the structure itself, so that the house appears to meld into its surroundings. The effect is most evident when its timber screens are closed, providing a bunker-like sanctuary for the family within.
Best Residential Interior – Lagoon House by Taylor and Hinds Architects
Located south of Hobart on Pipeclay Lagoon, the moody industrial interiors in the Lagoon House are accented by hardwood cladding stained to match the colour of the abundant gumtrees on the premises . Notably, the project is the first for emerging practice Taylor and Hinds Architects.





















