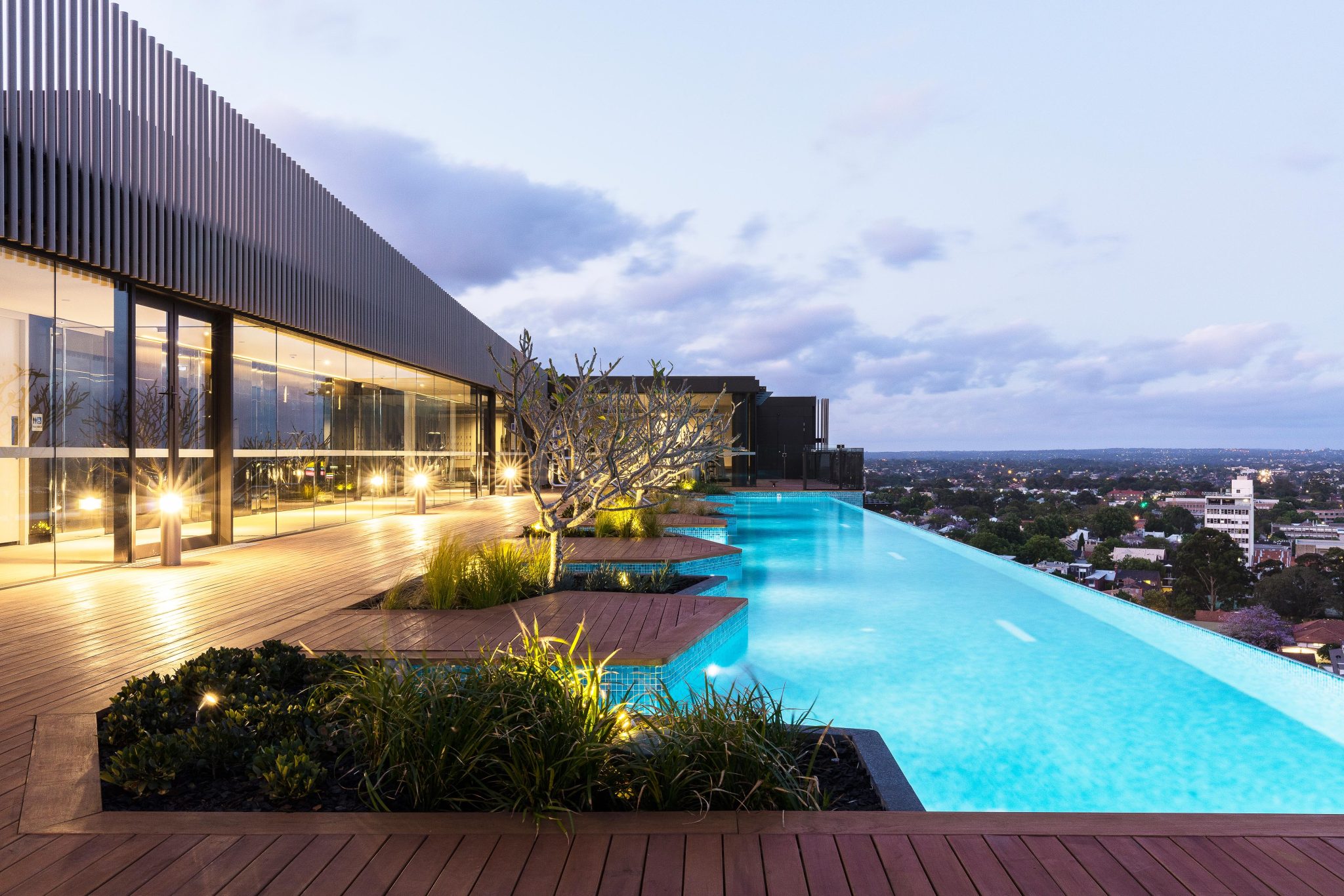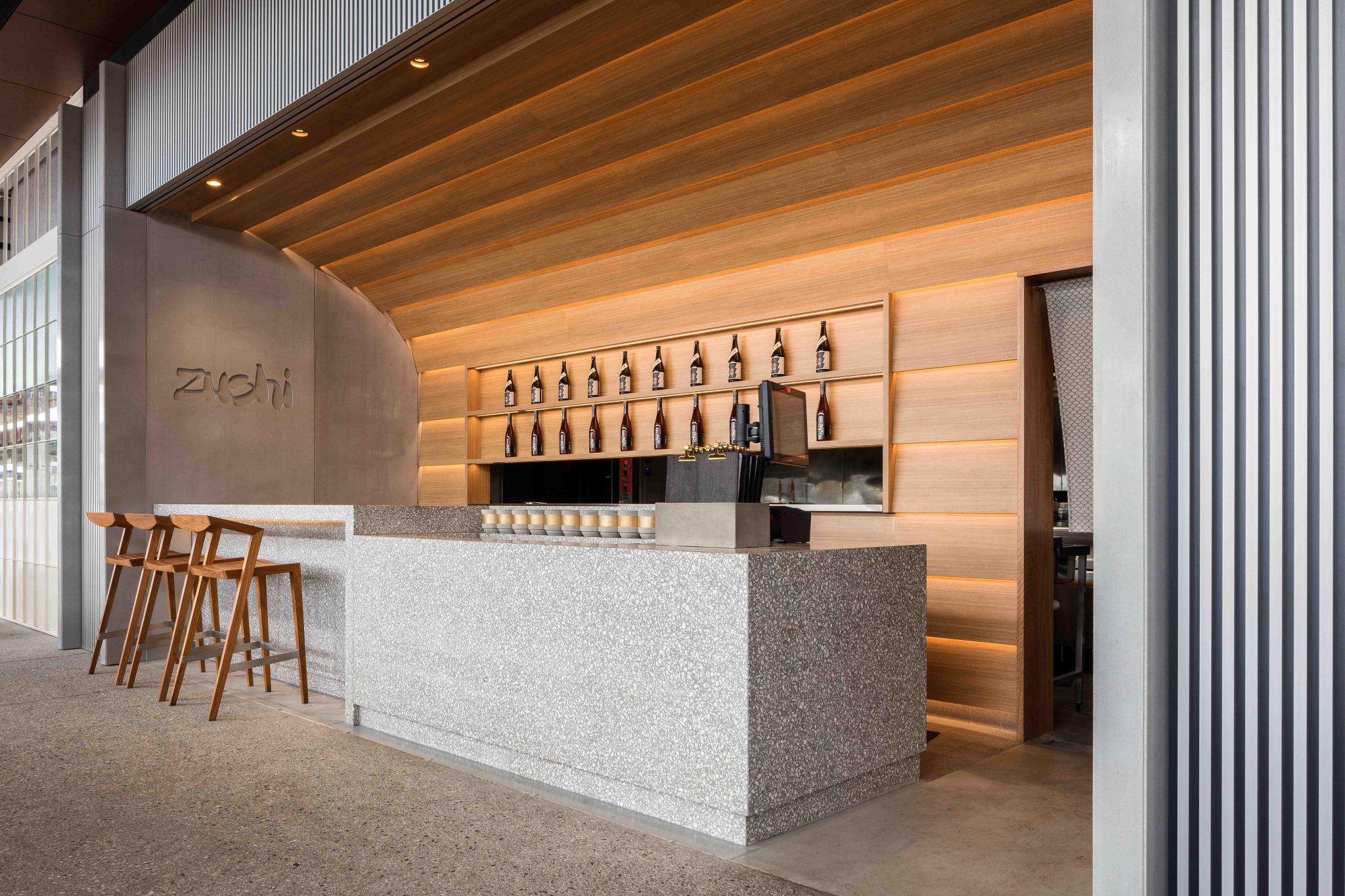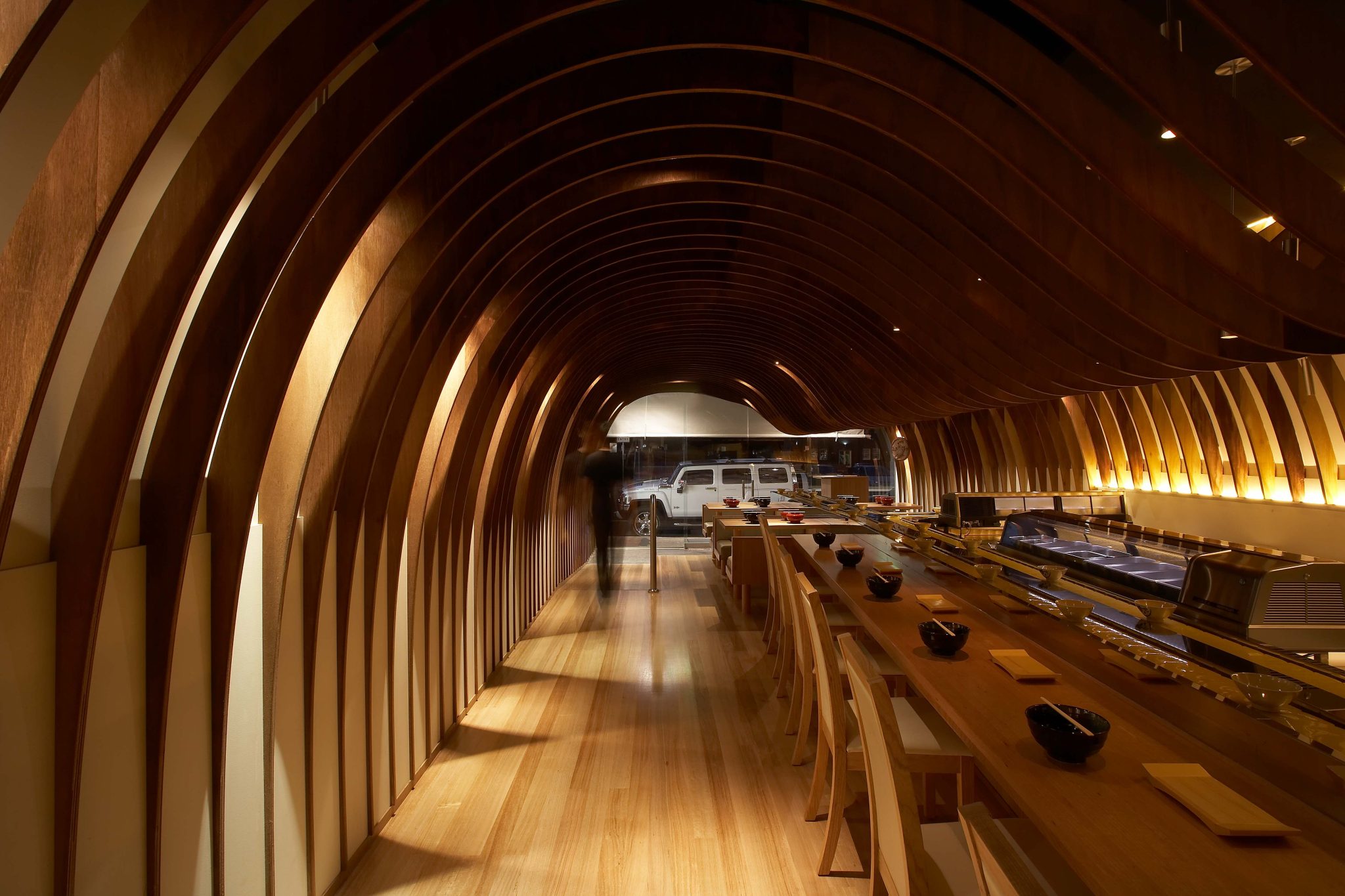
Design Legacy: Koichi Takada
Design Legacy: Koichi Takada
Share
With a clearly defined aesthetic and philosophical stance, Koichi Takada’s career has enjoyed a sharp trajectory.
Having studied and graduated from the City University of New York and the Architectural Association, London, Takada’s particular talent has always been in good hands. Indeed, his thesis was under the guidance of Alejandro Zaera-Polo and Farshid Moussavi, together with Rem Koolhaas.
Following graduation Takada returned to Tokyo, to work with the extraordinary Atsushi Kitagawara Architects (Kitagawara’s oeuvre includes the Hotel, Keith Haring Collection Art Museum and Fog Forest in Showa Emperor’s National Memorial Park). In 1997 Takada visited Sydney to work on the MCA international competition and decided to make Australia home. By 2008, having worked with leading Australian architects, Takada felt it was time to set up his own practice.

With the Skye project, Takada argued for a shared space rather than a penthouse. Photo: Tom Ferguson.
Today, the practice (of 45) works in Australia and overseas with increasing international interest coming in from Tokyo, London, New York and Los Angeles. Whether these projects will be taken up, however, is yet to be seen. “We respond to these inquiries selectively. Our vision is not to become a big corporate entity but, as a boutique practice, to carefully explore great opportunities and a tailor-made approach for site specific, unique, yet surprising outcomes,” says Takada.
This type of thinking is woven throughout his practice and design philosophy in extraordinary ways. For example, the firm is currently working on numerous projects of significant scale and calibre, yet each is seen as an opportunity to nurture positive change. “It’s a big responsibility as our design will change the face of a city and how people perceive architecture. We need to make sure it isn’t just about making a business model, but one that relates to people and brings nature back to the city through a balance of the natural and artificial,” says Takada.
Skye by Crown Group is arguably the best example of this thinking, where, rather than filling the upper floor with penthouse apartments, Takada successfully argued for opening the shared space for people to enjoy. The result is a transparent and open skydeck that benefitsa greater number of people with areas for hospitality, gathering and relaxing. “There has been an emphasis shift. Architecture is not the final destination, but giving back value added architecture and design to benefit people. We encourage developers to contribute to more communal spaces and this is important to establishing a legacy that improves quality of life,” says Takada.
Taking an inside-out approach to design, Takada’s interior architecture informs the shape of the living space well beyond the utility. His restaurants explain this well with Cave, Tree, Shell, Ippudo and Zushi Barangaroo, each exploring the hospitality interior as an architectural feature. More importantly, perhaps, they also allowed Takada to hone his particular aesthetic. Part Japanese sensibility, part love of Australia and largely a poetic response, his interiors evoke nature, the curve of a coast line, the sprawl of a tree, while all the while being quiet and gently austere. These attributes are beautifully apparent with his interior design for Central Park East where soft timber and muted interiors are made sublime with sliding timber screens that create a lantern effect of a ‘tree house’ within the urban forest of Jean Nouvel’s architecture and Patrick Blanc’s vertical garden.

Takada’s design for Zushi in Barangaroo. Photo: Tom Ferguson.
To a large extent it was this project that put Takada on the architectural radar for the media and architectural peers. “Koichi Takada’s buildings, through formal material and references to nature, have a delicate, warm and corporeal quality no matter what scale of building. And Koichi himself is a terrific warm-hearted and determined architect. I’ve no doubt that we are seeing just the beginning of great things from his studio,” says William Smart, principal of Smart Design Studio.
Competition continues to play a role in the practice with many of the larger projects automatically engaging this process. Yet it is the element of aspiration that appeals to Takada, in that it requires a constant motion of ideas and inspiration. With development and build times spanning considerable years, it also has to wow the designer and his team.
“The concept has to be pretty amazing to start with, so that when you win you look forward to the element of the dream, work on the dream and then it becomes a reality.
It is a wonderful way to do architecture,” says Takada, whose design for Infinity by Crown Group challenges conventional construction to deliver a new architectural language of fluidity and grace. And, while the design pushes boundaries, it also acknowledges the shift in technology that allows problem solving to exist invisibly within a project. He explains: “It’s about evolving and including new technology, using current technology and materials that 15 years ago were not possible.”
It is a wonderful way to do architecture,” says Takada, whose design for Infinity by Crown Group challenges conventional construction to deliver a new architectural language of fluidity and grace. And, while the design pushes boundaries, it also acknowledges the shift in technology that allows problem solving to exist invisibly within a project. He explains: “It’s about evolving and including new technology, using current technology and materials that 15 years ago were not possible.”

Cave restaurant design. Photo: Sharrin Rees.
The other largely invisible component is collaboration. This is particularly interesting in Takada’s work in consideration of Atsushi Kitagawara, who works with artists, dancers, poets and musicians towards design outcomes. Moreover, Kitagawara’s approach similarly challenges spatial norms and materiality, while placing the human at centre. Drawing on his own unique aesthetic, Takada extrapolates these concerns further, and sees collaboration as an extremely positive and natural antidote to limitations. He says: “We need to change the way we work. A singular approach by one master architect is old-fashioned, and no longer able to manage the complexity of what cutting edge projects demand. So why not [work] with consultants and experts incorporated? It is much more productive and more rewarding to collaborate – the design becomes richer through this ‘human’ process. This more fluid way of working, often with surprising results, is a great reward in itself.”
While Takada’s legacy is yet to be fully realised, his love for Australia is palpable, as is his commitment to architecture and interior design as vehicles for improving the world we live in.
“It’s great to give birth to architecture, to imagine the concept and its reality. It is a wonderful way to understand the road to completion… it’s about life, giving life to a building in dialogue with nature and light.” Natural, light filled, nurturing and expansive – not words usually associated with the uber scale of residential projects his work increasingly informs. Yet, his inner- to-outer approach sees these aspects delivered, and delivered magnificently with an exceedingly gentle aesthetic of unbound beauty.
–
Interested in interior design? You might like this.
You Might also Like
























