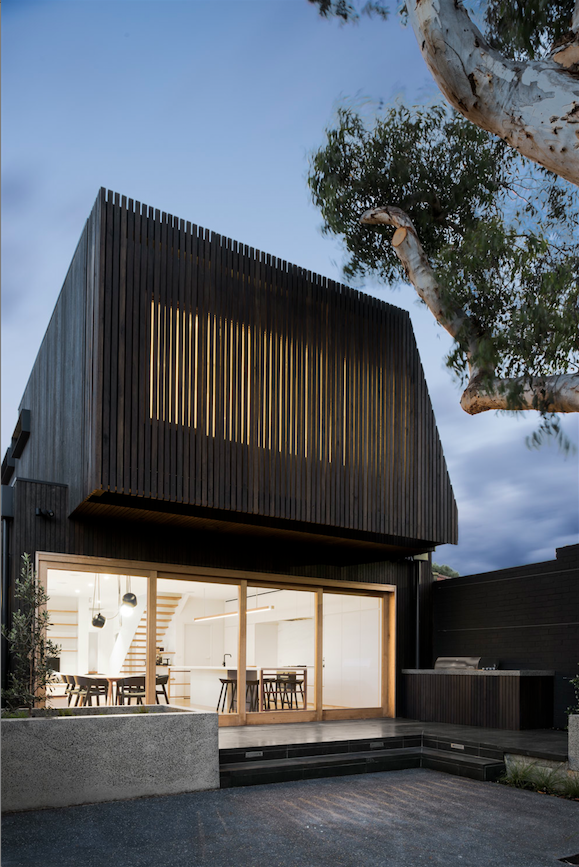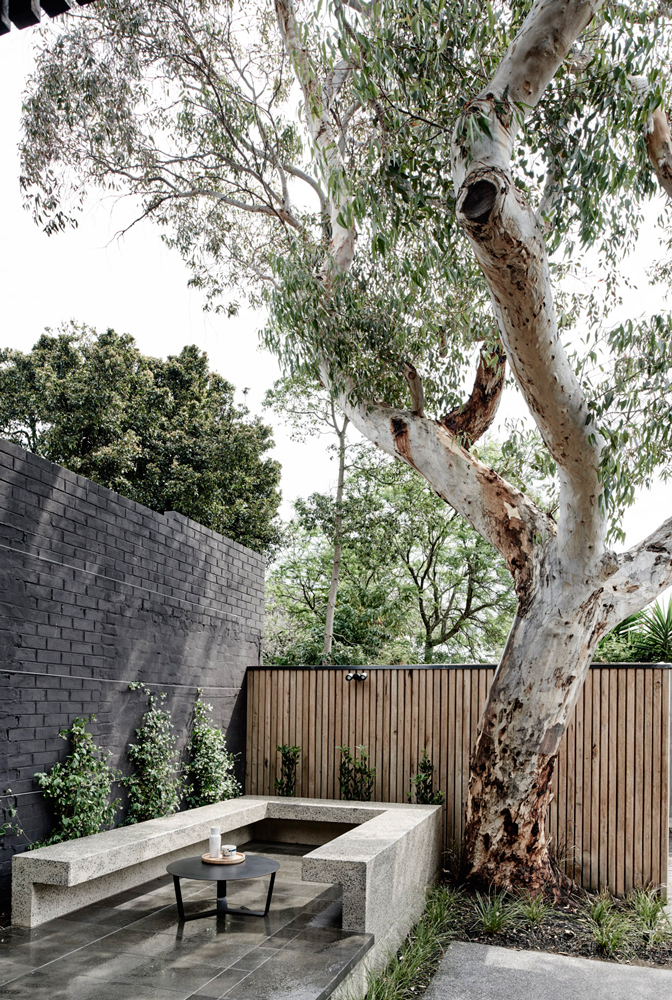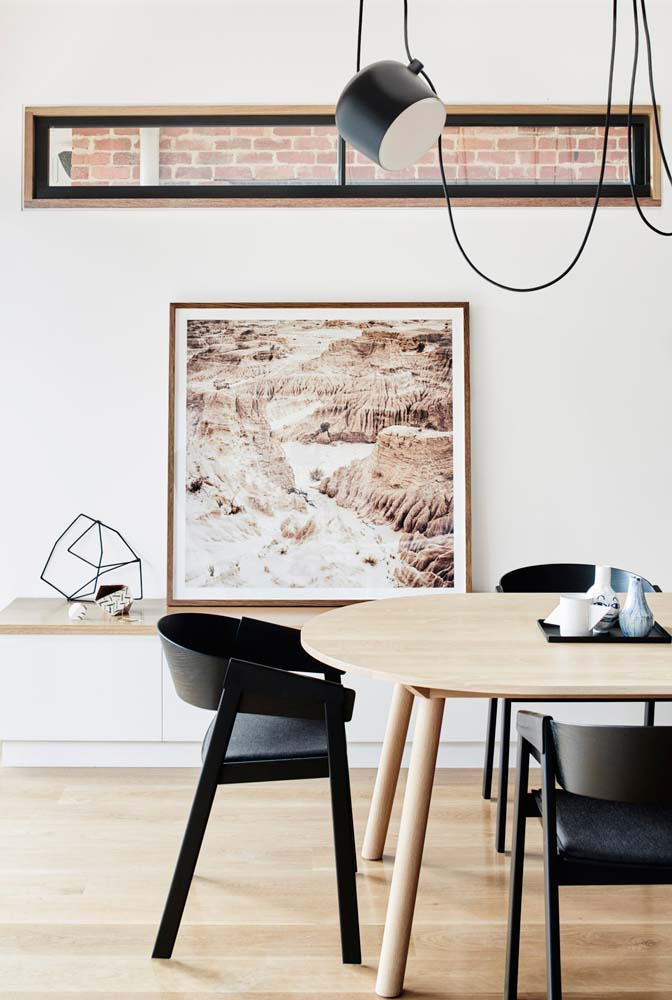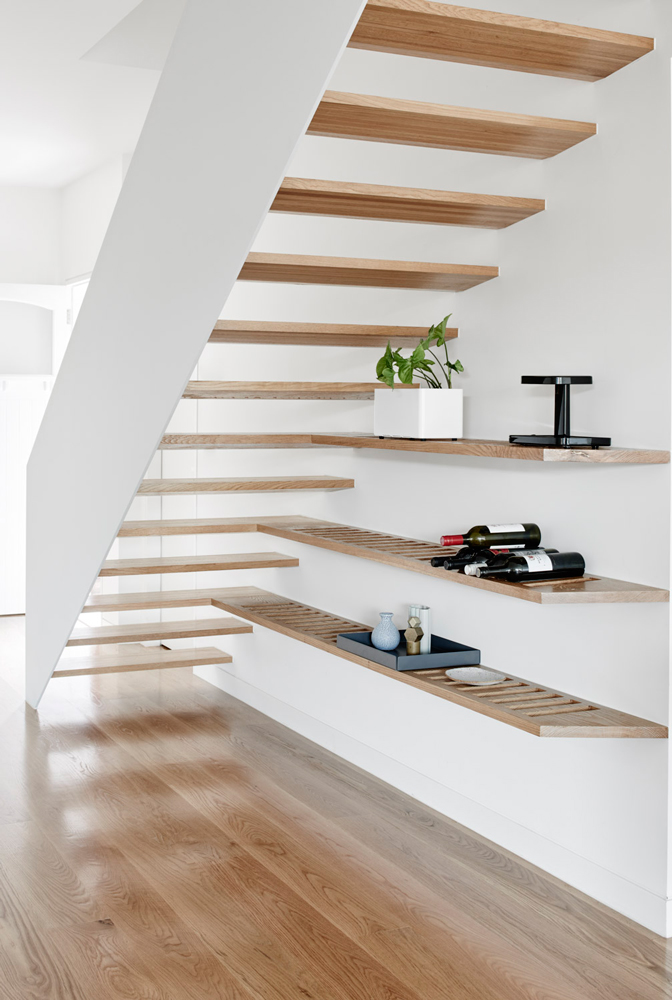
Home run: Therefore Studio on residential design
Home run: Therefore Studio on residential design
Share
“The neighbouring property was built in the mirror image of what was drawn on our plans, and constructed using the same project architect,” says Alex Lake, founder of Melbourne-based emerging practice Therefore Studio. “Although there were definitive restrictions on what we could propose, it was a positive process to consider that every move we made could be for the better,” he says.
With a growing portfolio of hospitality projects, including the pop-up Broadsheet Restaurant and the Marquis of Lorne, the studio is now moving into residential architecture. Like many practices experienced in hospitality design, Therefore Studio brings with it the ability to work to a strict budget in a flexible manner under time and spatial constraints, delivering aesthetically and spatially resolved outcomes. As an emerging studio, Therefore is using its experience in other disciplines to help it learn along the way.
“The client identified that he wanted to make some changes to the plans,” says Lake. “It was clearly a ‘developer’-style project, with little regard for the end user.”
In working with the same volume yet reducing the overall footprint of the plan, the new interior scheme met with no argument from the local council, allowing the studio to move quickly through the reapproval process. Thermal performance was also considered at this stage, with the glazing reconsidered and the introduction of highlight windows with steel shrouds to reduce concerns regarding overlooking to the neighbouring property. “The council was also happy to approve the screening at the back,” says Lake, “as a stronger response to overlooking than the original design’s balcony”.
Internally, the architect has made the most of the small footprint by consolidating living areas and circulation into larger more efficient spaces. Rather than closing off areas, Lake has used subtle design elements to differentiate the living area, with a piece of joinery wrapping around the dining area and dropping to floor level and connecting to the sunken lounge. Removing the need for walls, elements like this serve a dual purpose in the house, as storage or as additional seating around the lounge area.
Electing to use the consultants that came with the existing plans, Lake soon discovered this was not necessarily the cheaper or quicker option. Having engaged a foreman to manage the site, the builder went “AWOL” as Lake puts it, half way through construction. Fortunately, the foreman had previously run his own building company and was somewhat of a perfectionist delivering the job to the highest standard. For an emerging practice, managing these aspects of a project and navigating the council can be a steep learning curve, though this is clearly not evident in the finished result achieved by Lake and his team.
With a maturity of approach and aesthetic you would expect from a more established practice, Therefore Studio was able to reduce the overall cost of the project through the intelligent use of space and a reduction of the pre-planned footprint. As Lake summarises, “In every case, we try to steer our clients to go for ‘less but better’.”
Photography by Tom Blachford, styling by Marsha Golemac.
Subscribe to MEZZANINE today through newsstands and digitally through Zinio.
You Might also Like





















