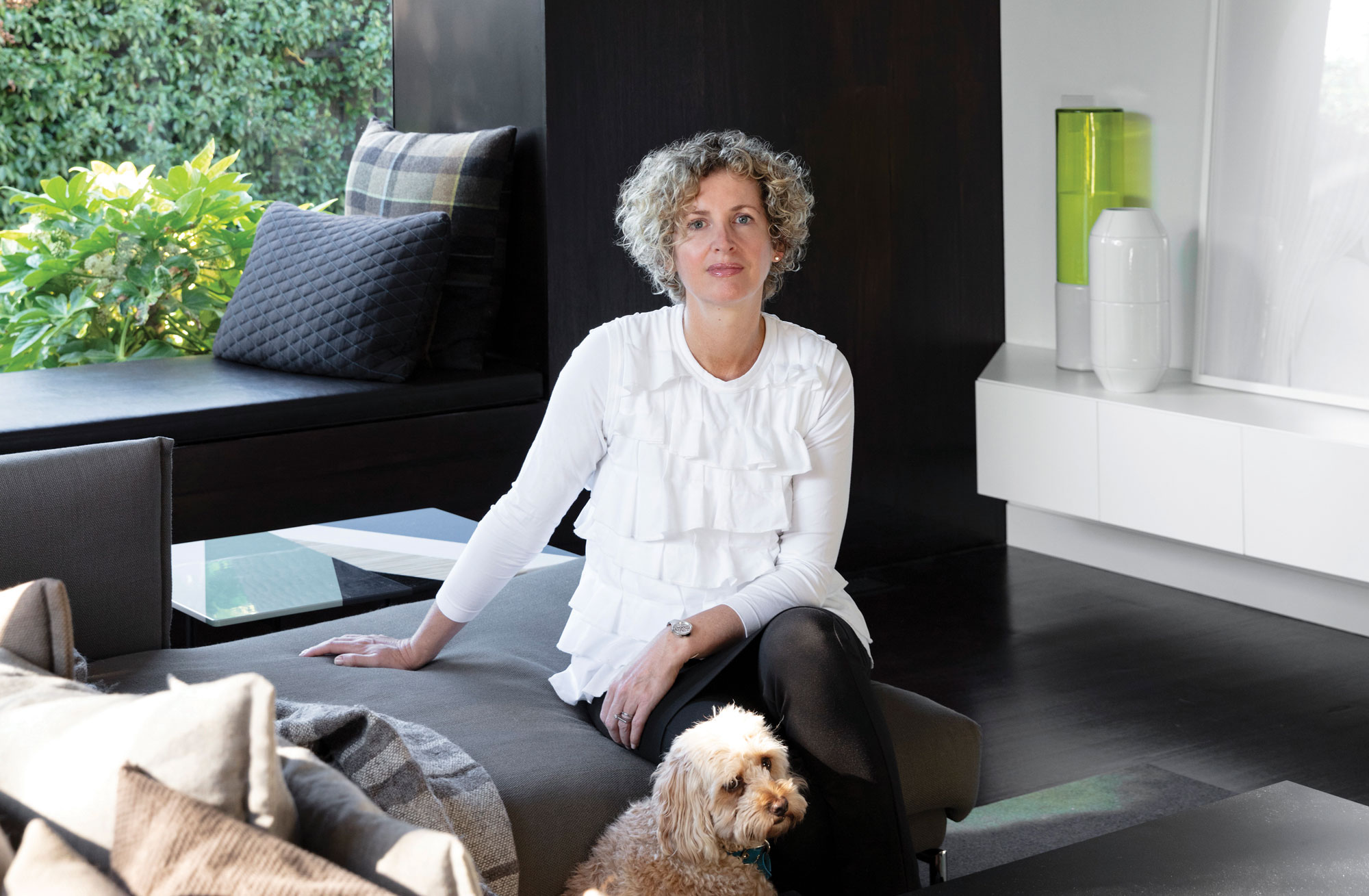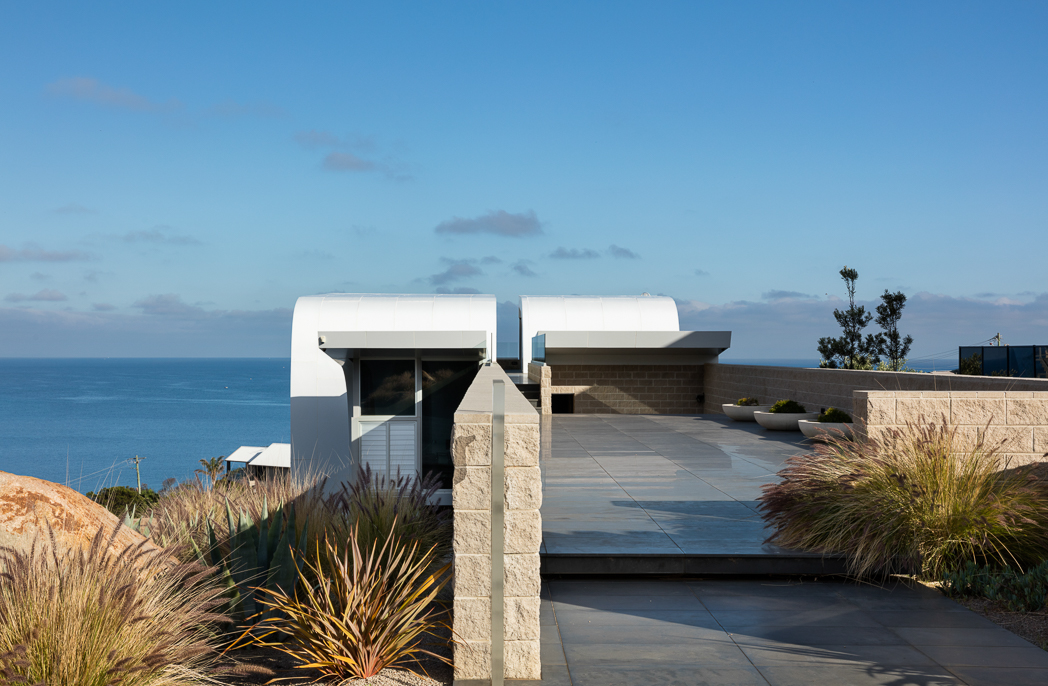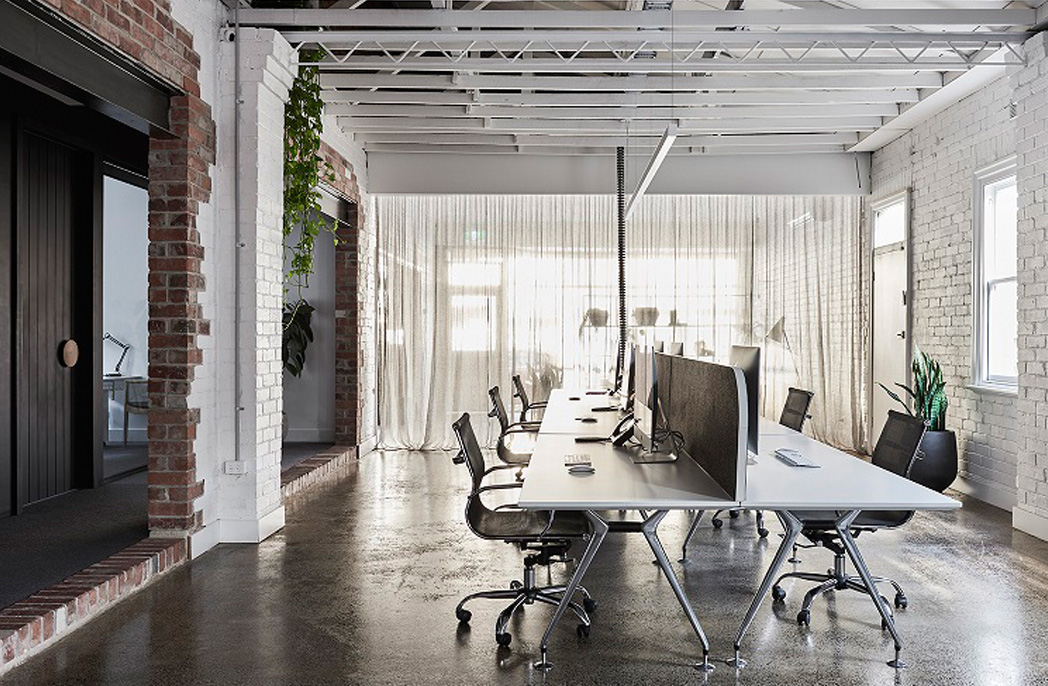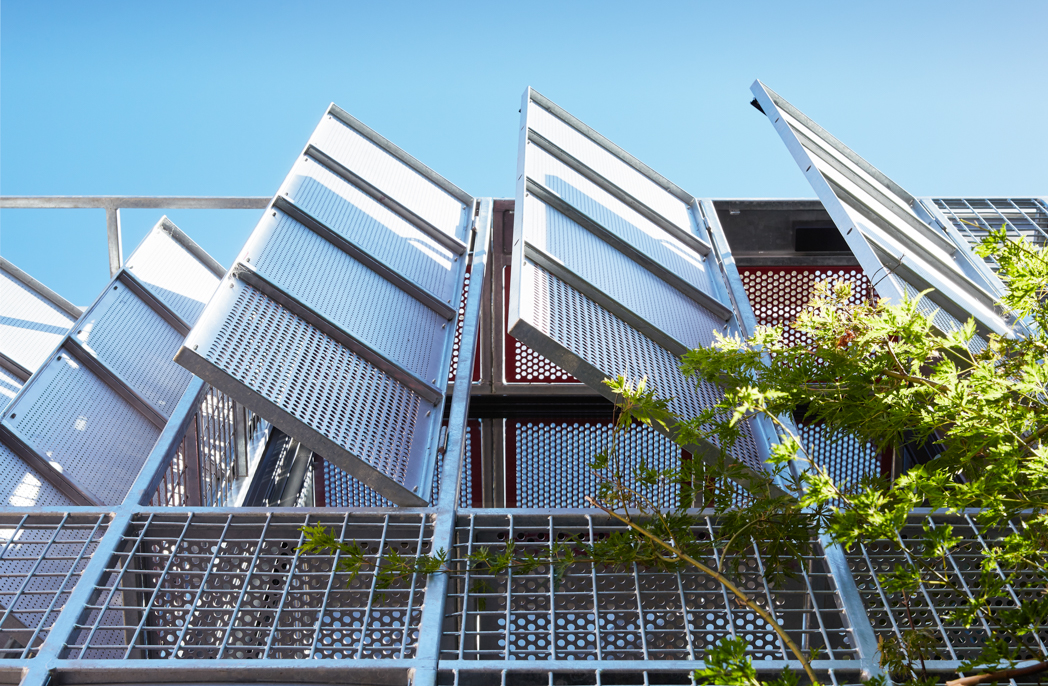
International design team creates HQ for Sky News
International design team creates HQ for Sky News
Share
Photography by Mark Cocksedge.
HASSELL, along with AL_A, PLP Architecture, Mace and Arup, has completed the workplace design for Sky Central, an inspiring 37,000 sqm NIA office space for international media firm Sky.
The brief from Sky to the high-profile design team was to “create a unique building and activity-based workplace that would be responsive, inspiring, intuitive and amenity-rich – catering to the energetic, fast-paced Sky way of working.”
The UK headquarters unites more than 3,500 employees across three levels.
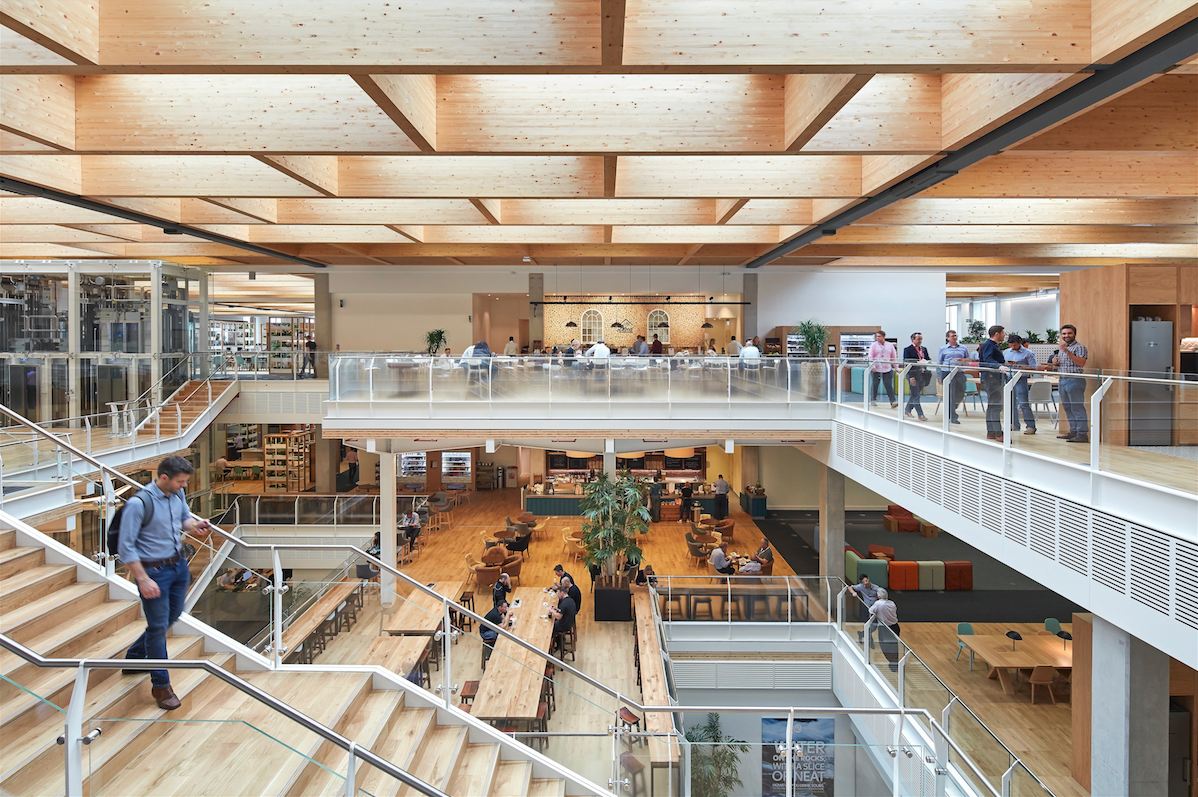
Sky wanted to encourage the flow of people and ideas around the business, and to nourish their greatest asset – existing and future talent. In response, the design team has created one of the UK’s largest activity-based workplaces within the new HQ, where each floor averages 11,500 sqm – the equivalent width of three jumbo jets.
Taking centre stage is an elevated, glass-walled live Sky News broadcast studio, located such that employees and visitors alike can see Sky’s daily operations as soon as they are welcomed to the building.
Above it, a large H-shaped atrium hosts all visible vertical circulation routes through the building, while ramps and staircases wrap themselves around two central mezzanines.
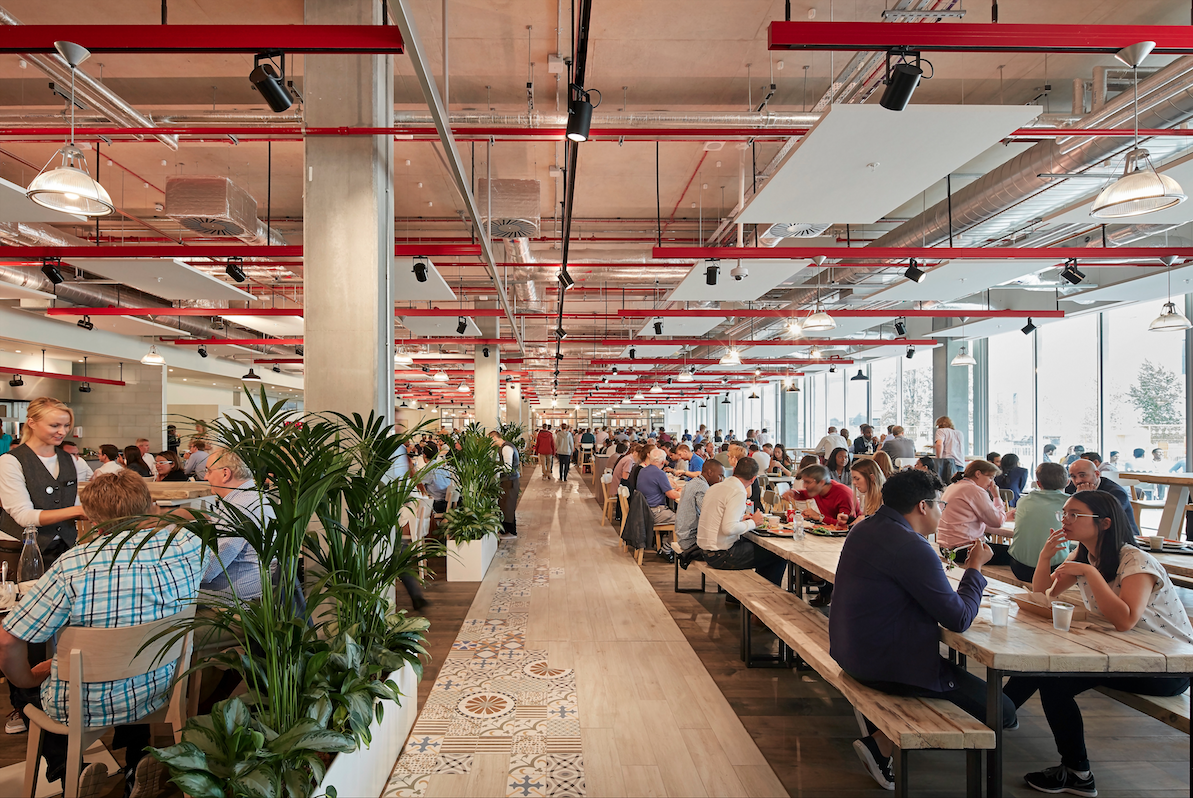
Designed for flexibility and the future, Sky Central’s interior has been strategically fitted out as a demountable kit of parts, offering full mobility for staff. Team areas can be quickly reconfigured by moving floor tiles containing air grilles and power points, maximising flexibility.
HASSELL Principal Felicity Roocke says the vast scale of the workplace required careful consideration to create a sense of connection and intimacy for the Sky team. “We worked closely with individual teams to understand how they work and their requirements on the space. We wanted to give people a sense of ownership and belonging over their workplace, and for them to feel a genuine sense of connection with the organisation they work for,” she says.
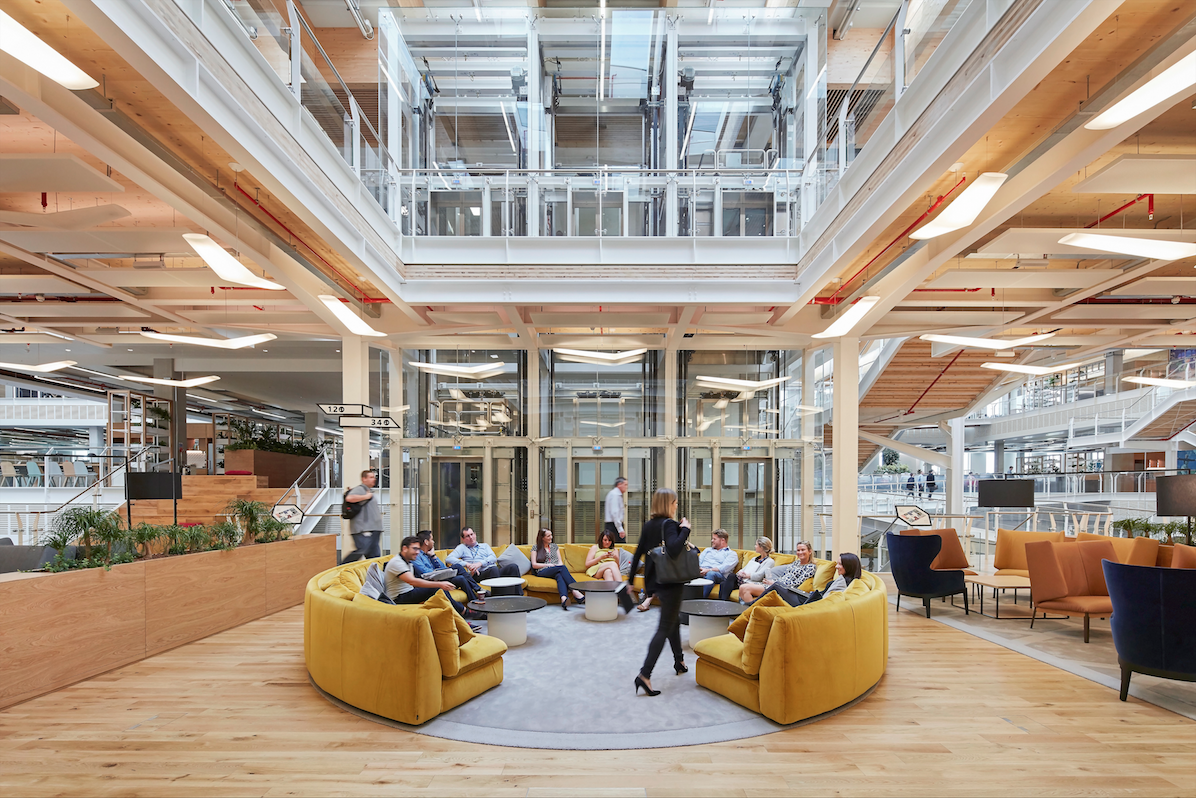
This has been achieved with the introduction of 18 versatile ‘neighbourhoods’, each housing around 200 people. The neighbourhoods include a range of individual and team settings, from interactive to focused, to suit every type of activity. The neighbourhoods are supported by ‘home zones’ – arrival spaces that include small kitchens, meeting tables, and casual sitting areas. These ‘residential’ settings blur the boundaries between work and home and bring an intimate, human scale to Sky’s expansive space.
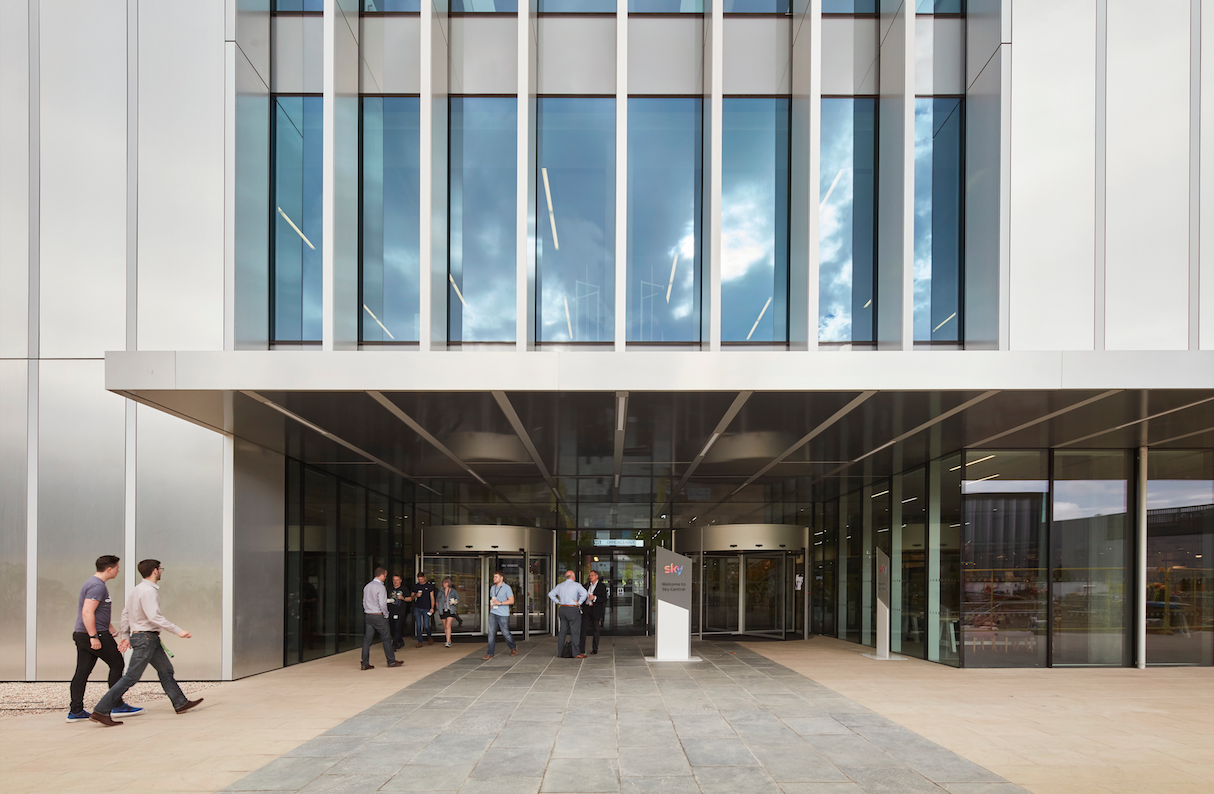
The home zone area is one of many key landmarks strategically designed to further break down the expansive floor plates. Likewise, bespoke meeting structures made from metal framing, mesh, coloured ropes, trees and plants are placed at 20-metre intervals to create points of interest as you move through the space. These elements help shape quiet spaces for individual working, without breaking the sense of connection to the more vibrant, active spaces.
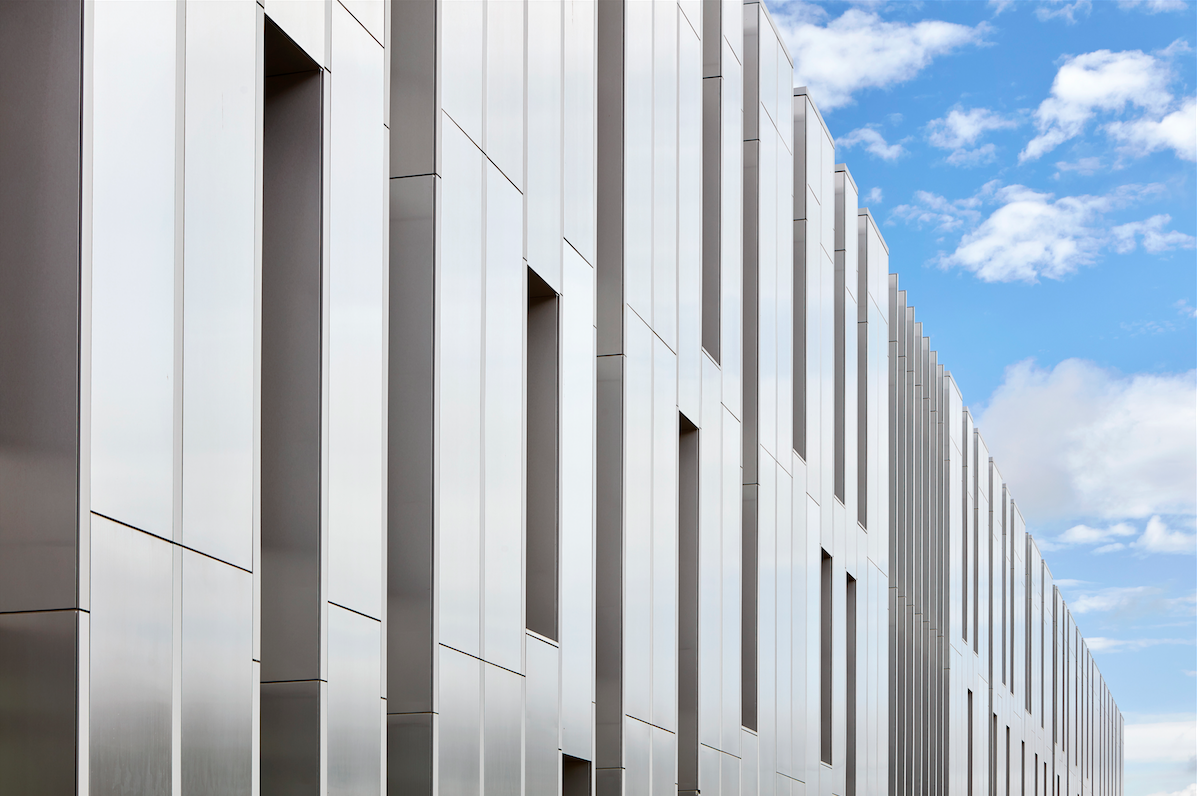
Sky Central also boasts the UK’s first ever completely cashless supermarket, six different places to eat and drink, including a pop-up bar at Sky Cinema – the 200-seat, Dolby Atmos sound, 4K Sky Cinema, a Tech Central ‘genius lounge’, and services such as shoe repairs, dry cleaning, postal service, cash machines and train ticket machines.
“We’ve created a workplace that brings Sky colleagues together and enables them to do the very best work of their careers,” Sky’s Workplace Director, Neil Usher, says. “It’s beautiful, functional, intuitive and inspiring, and marks a major step in our workplace journey.”
Team
AL_A – concept architect
PLP Architecture – interior and executive architect
HASSELL – workplace design
Mace – contractor
Arup – engineer
You Might also Like
