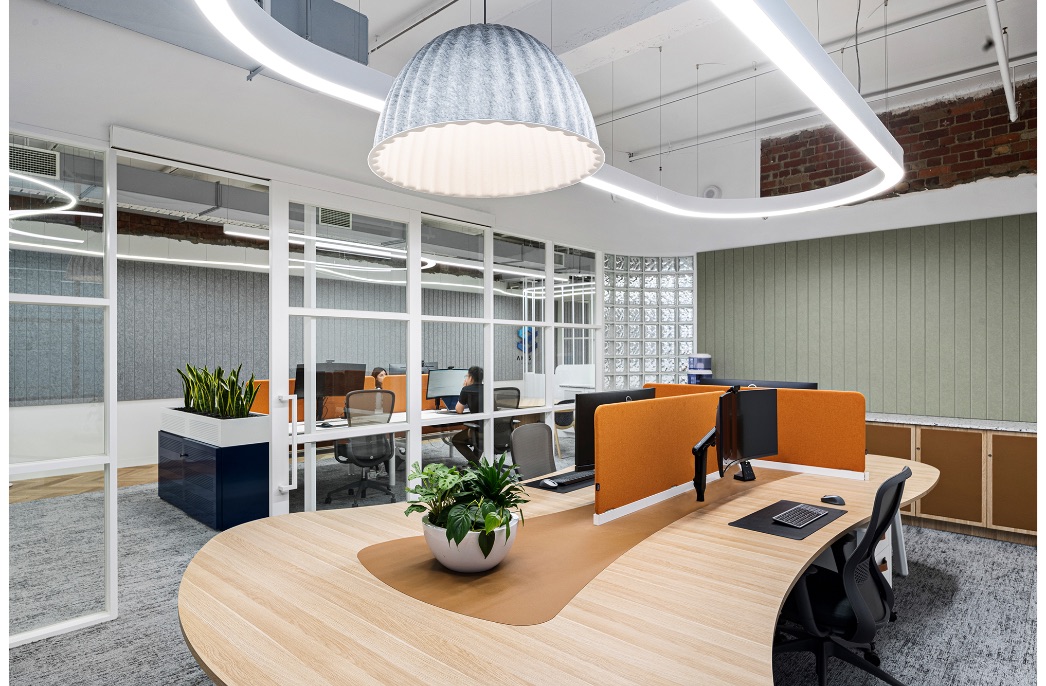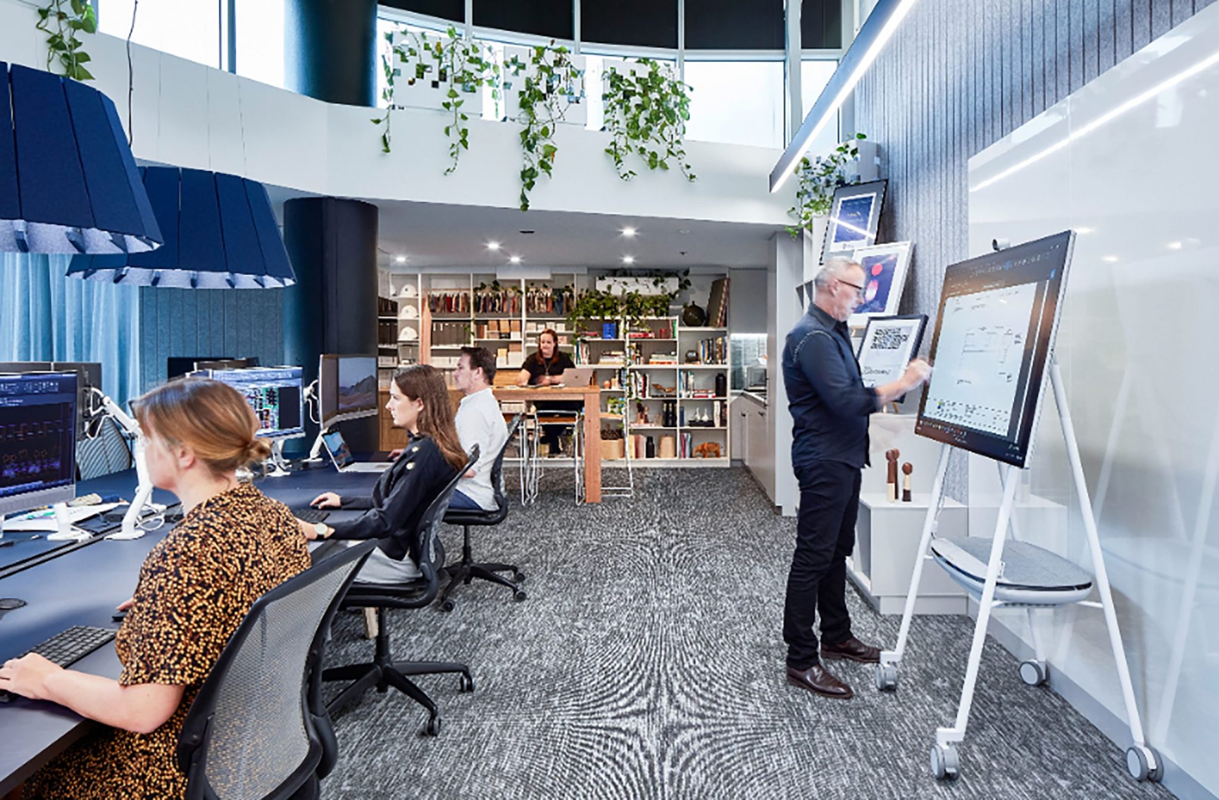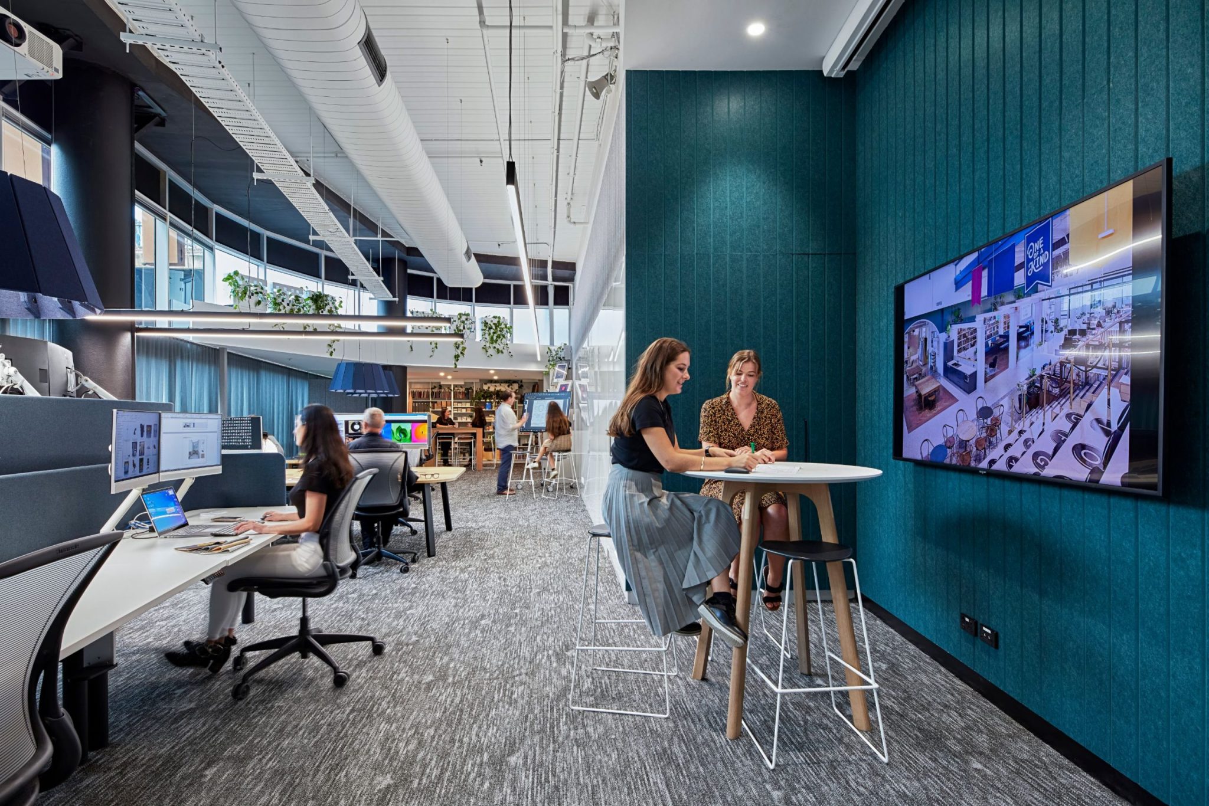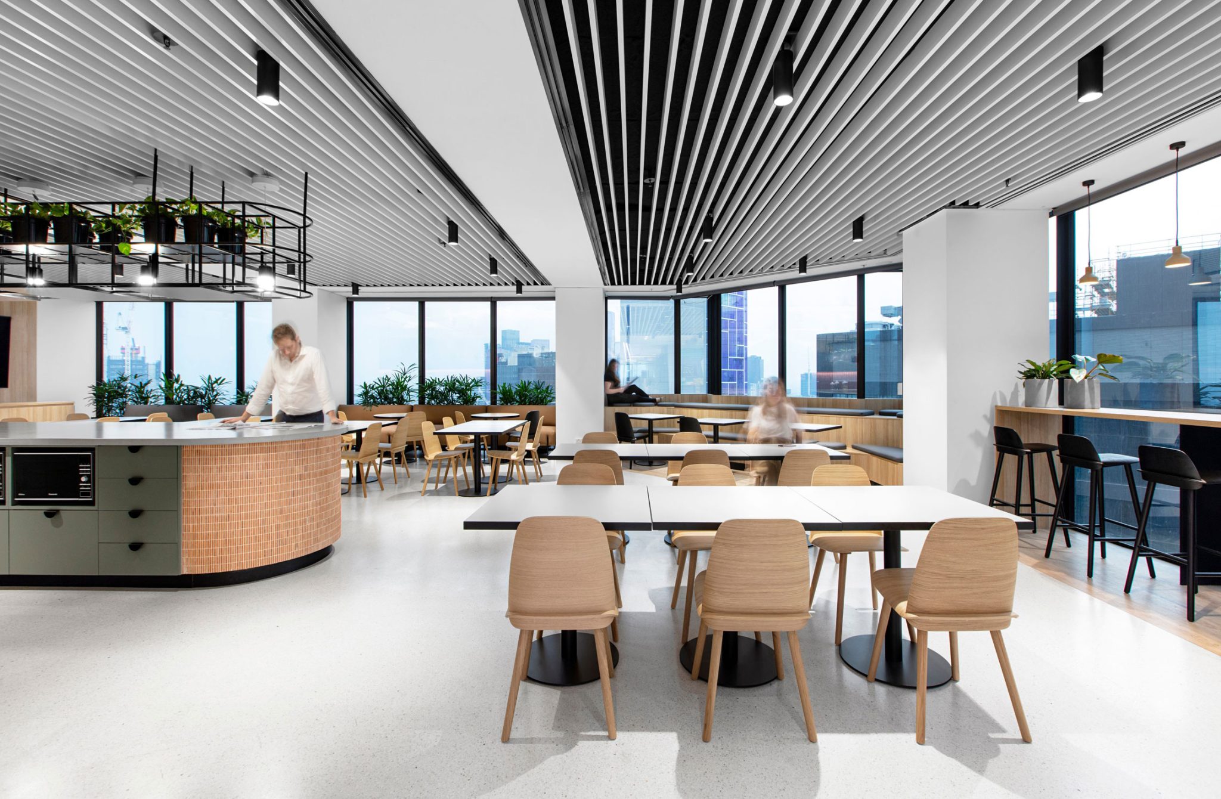
PTID channels Victorian flora for the Zenith Melbourne showroom
PTID channels Victorian flora for the Zenith Melbourne showroom
Share
Hanging plants, natural timbers and the “whorling floral form” of the Victorian heath feature in the Melbourne showroom PTID recently designed for Zenith.
Part showroom, part workplace, part entertainment hub, part event space, Zenith’s new location takes over a floor of the St James Building at 555 Bourke Street.
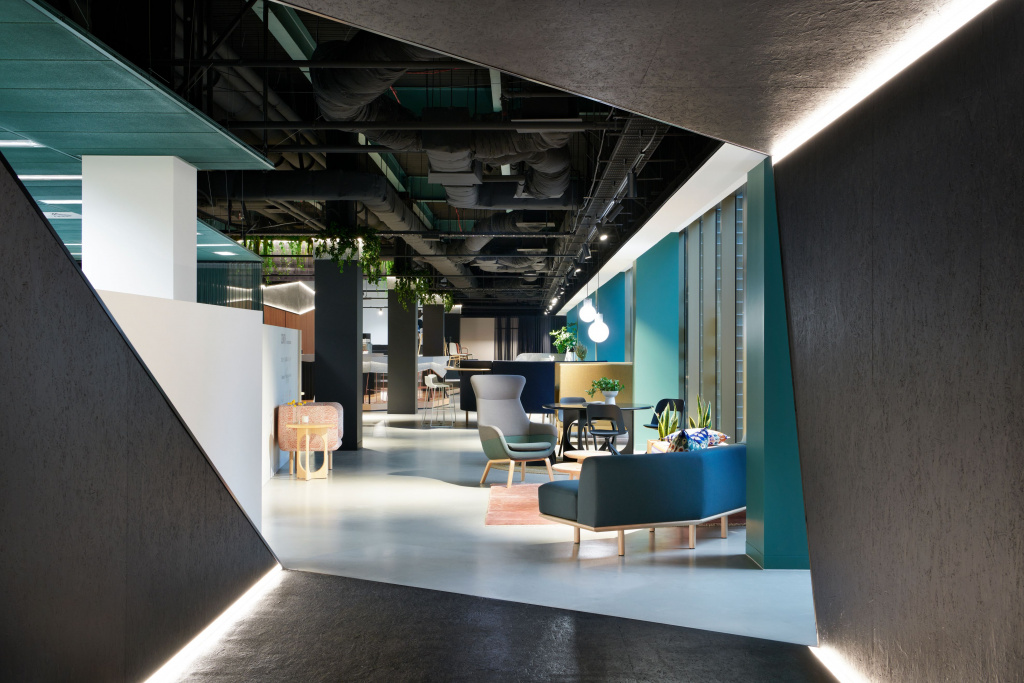
As this is the furniture brand‘s Melbourne flagship showroom, PTID drew from a palette of Victorian flora for the fitout.
“Their new home is an exploration of how the brand plays a critical role in connecting to place, people and community,” says the firm.
Zenith has been manufacturing furniture in Victoria since the 1950s.
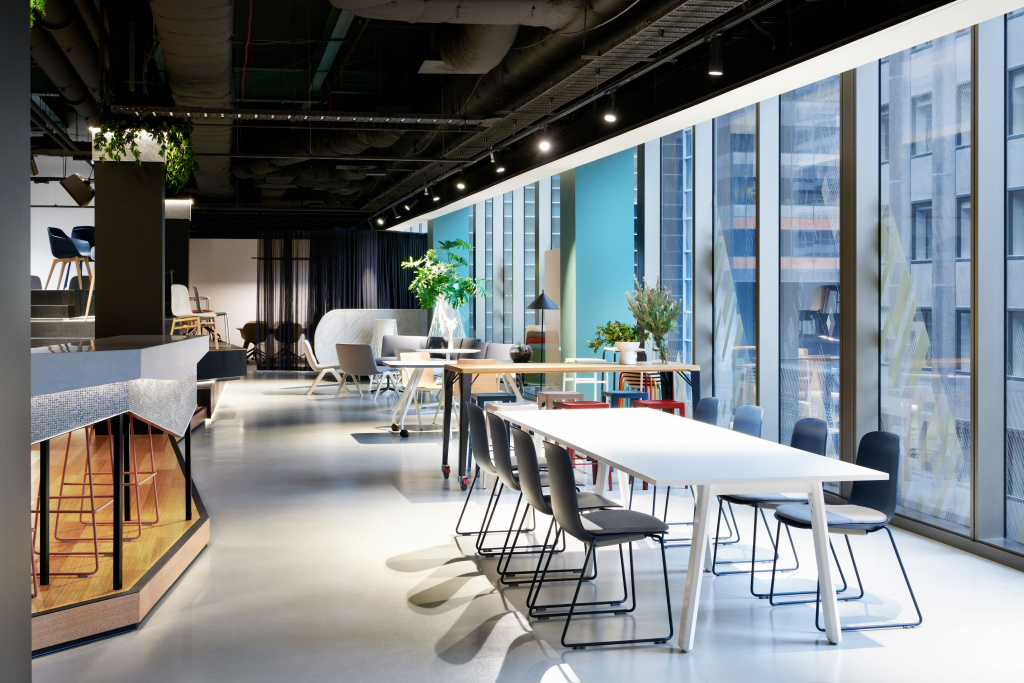
“The Victorian landscape is both a literal reference to the history of Zenith Interiors, but also a metaphor for the robust and long-lasting beauty that the company represents,” adds PTID senior associate Ben Lornie.
“We’ve drawn inspiration from the tactility and rich, palette of the endemic Victorian landscape, using the landforms of the Victorian topography and the cycles of fire, drought and flood to imbue a sense of place into the workspace.”
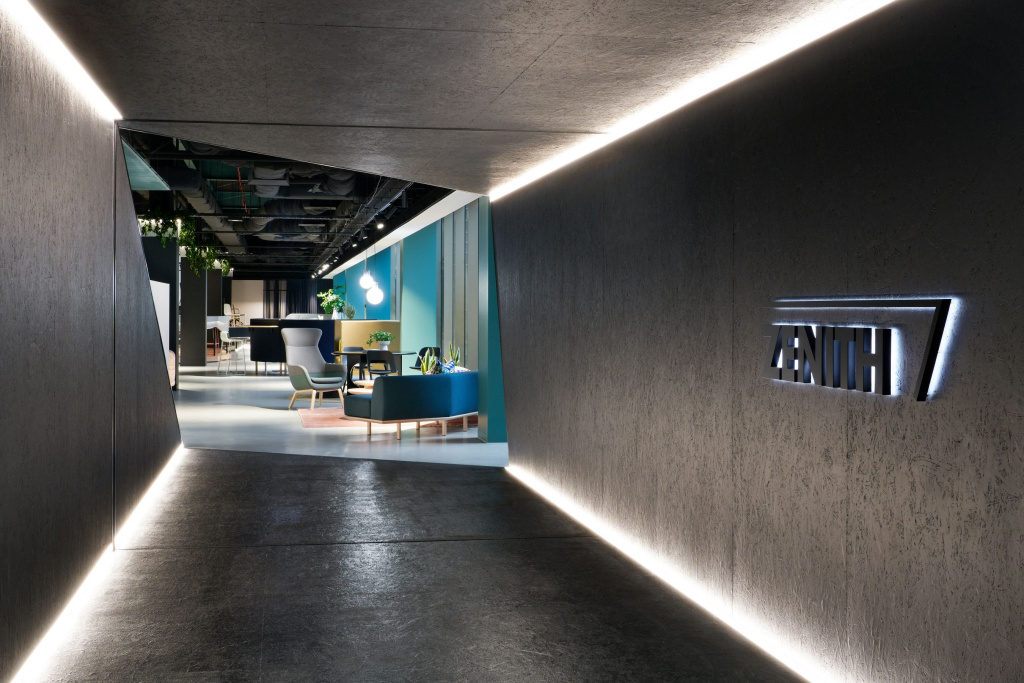
On arrival, visitors enter the space by passing through a timber entry tunnel illuminated by recessed linear lighting.
Toward the end of the tunnel, which PTID describes as a “blackened portal reminiscent of a charred landscape following fire”, the dark walls, floor and ceiling unfurl to reveal a spacious, light-drenched open plan.
The space is then broken down into several individual displays showcasing Zenith furniture in use.
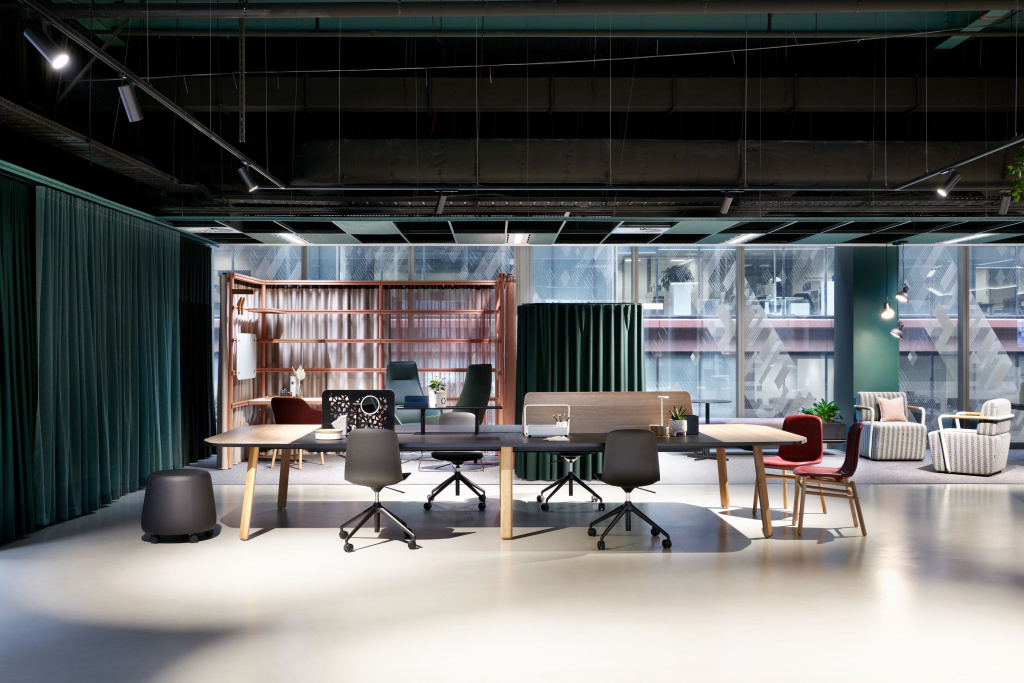
At its centre, the whorling floral form of the Victorian heath or epacris impressa – the floral emblem of the state – is surrounded by a “lush garden” of hanging plants.
A social hub, the space brings together designers, clients and staff to mingle and share ideas in the bar and kitchen space or adjacent product library, where a full material and product catalogue, supported by a digital database, can be instantly shared.
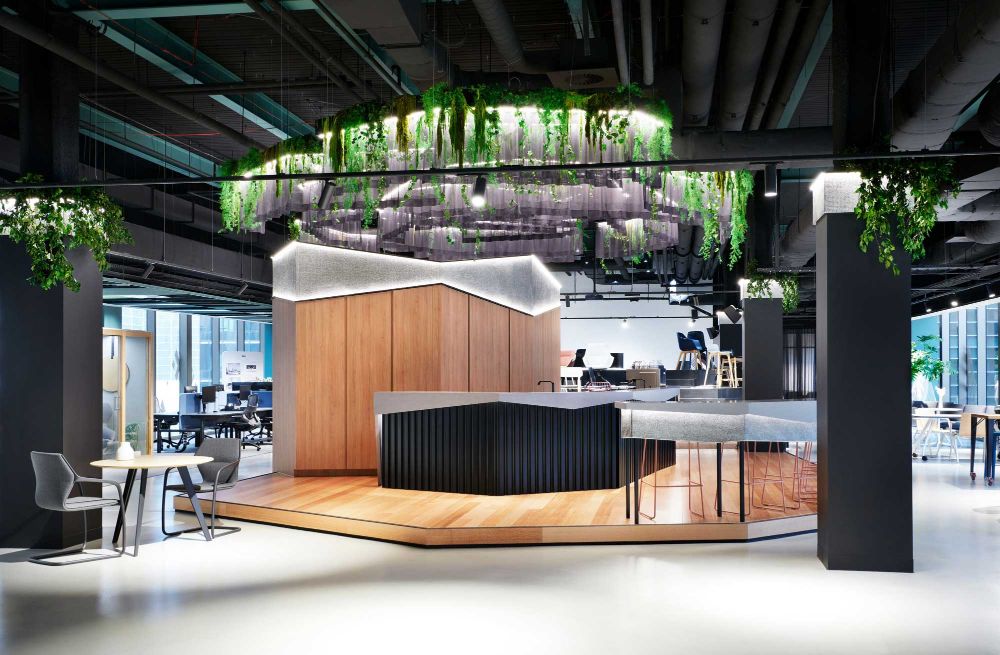
Behind this hub, a timber podium named ‘The Mountain’ is a “360 degree take on the chair wall”, displaying Zenith’s range of chairs with new and signature pieces taking “pride of place” atop the podium.
“The varied step heights, together with the bright overhead lights, create a stunning play of light and shadow, and throw the sumptuous textures and design details of Zenith chairs into sharp relief,” says Zenith.
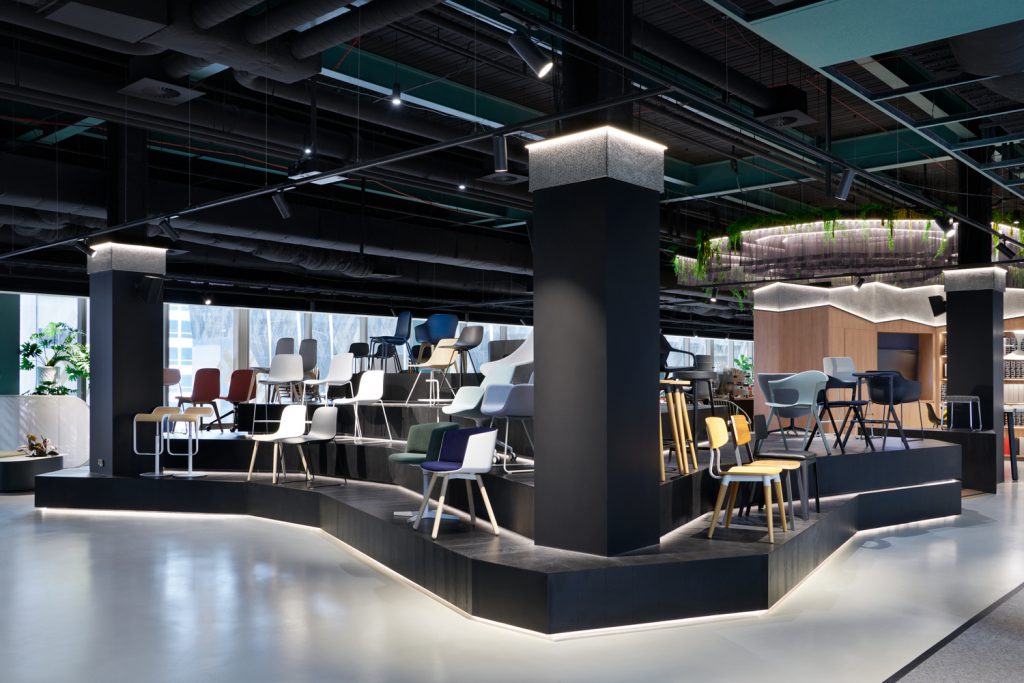
“The chair mountain also creates a circular journey through the diverse environment of retail settings office environments and event spaces that surround its form,” adds PTID.
From here, visitors walk into an amphitheatre setting for public events and meeting area, the latter illuminated with a minimalist luminaire and floor-to-ceiling glazing.
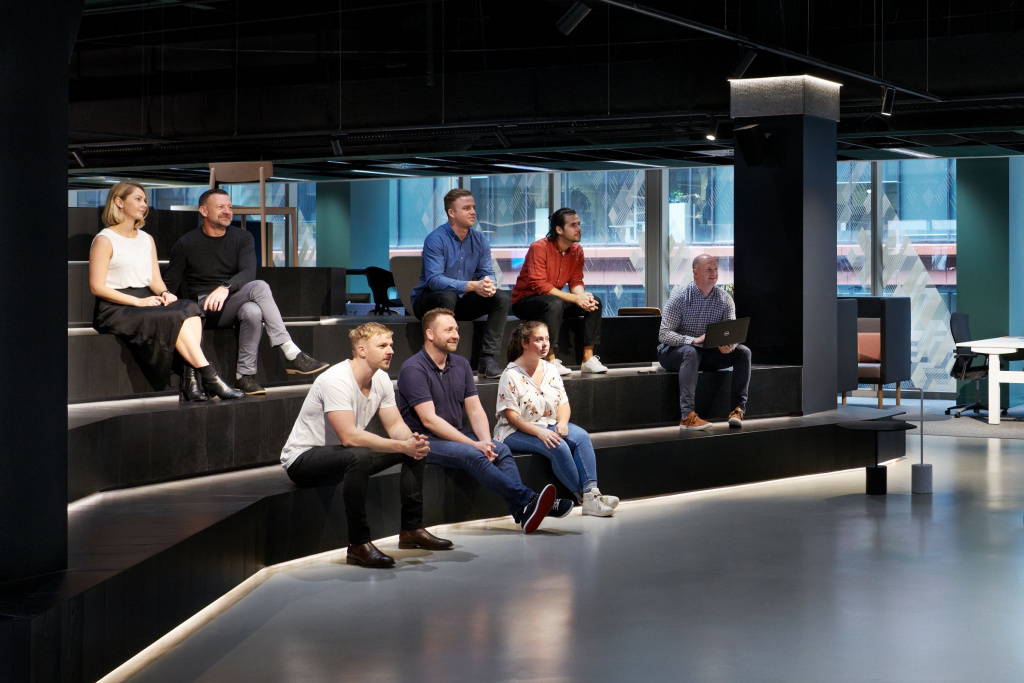
Finally, the space ends with more private settings, offices and meeting rooms.
“This area retains the remnants of the office ceiling and carpet, providing a more intimate volume with acoustic attenuation,” says PTID.
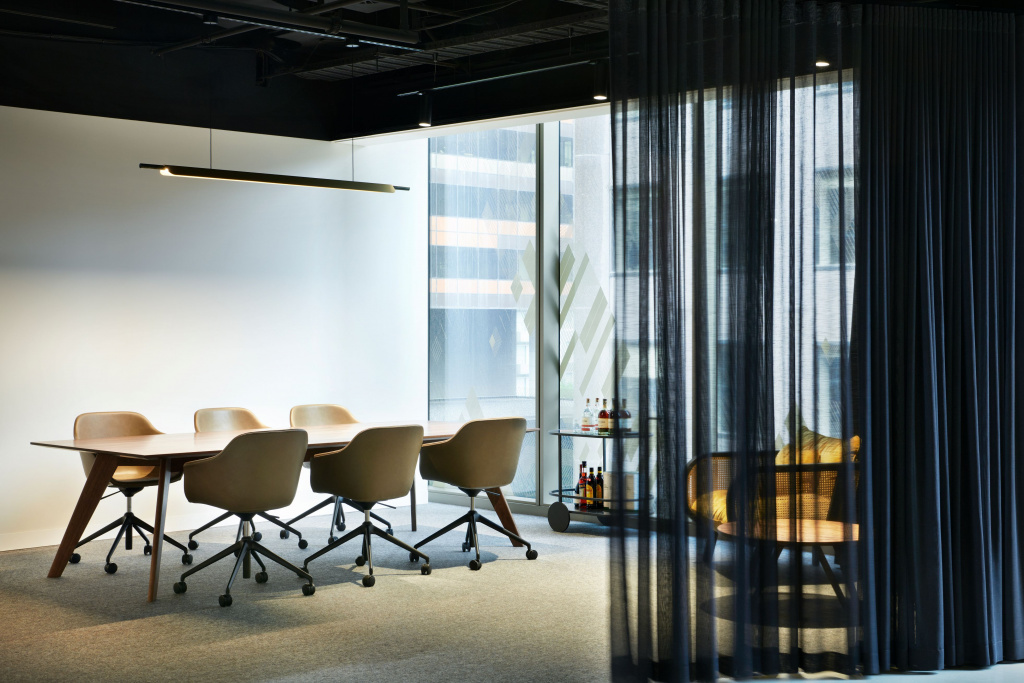
Throughout the showroom, the different spaces are demarcated by subtle changes in ceiling heights and floor finishes, and united by a neutral colour palette offset by natural timber and deep shades of green.
The full extent of Zenith’s supply chain was used in the design with aluminium bauxite tiles, powder coated workstation extrusions in the bar front as cladding, board finishes in ‘The Mountain’ and joinery, as well as upholstery throughout the fitout.
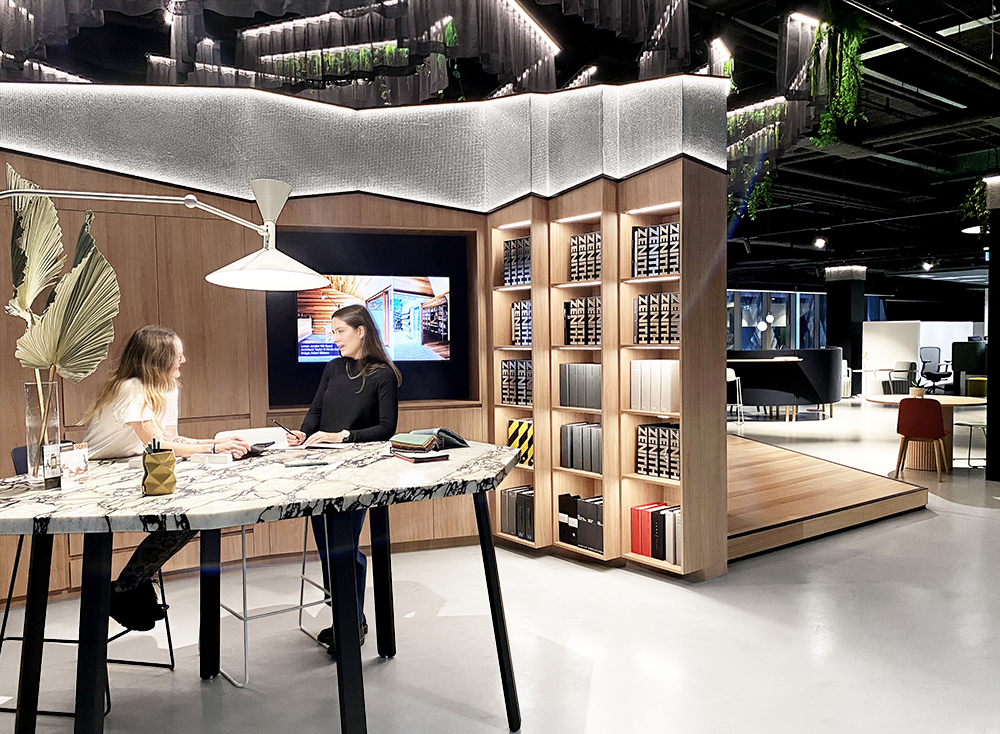
“By creating an experiential destination that supports events, prototyping, briefing and product exploration, Zenith can better connect to its customers,” explains Lornie.
“This enables a dialogue to be created, be that over a drink, a knowledge sharing event or product display. This culture of sharing allows deeper connections to be formed.”
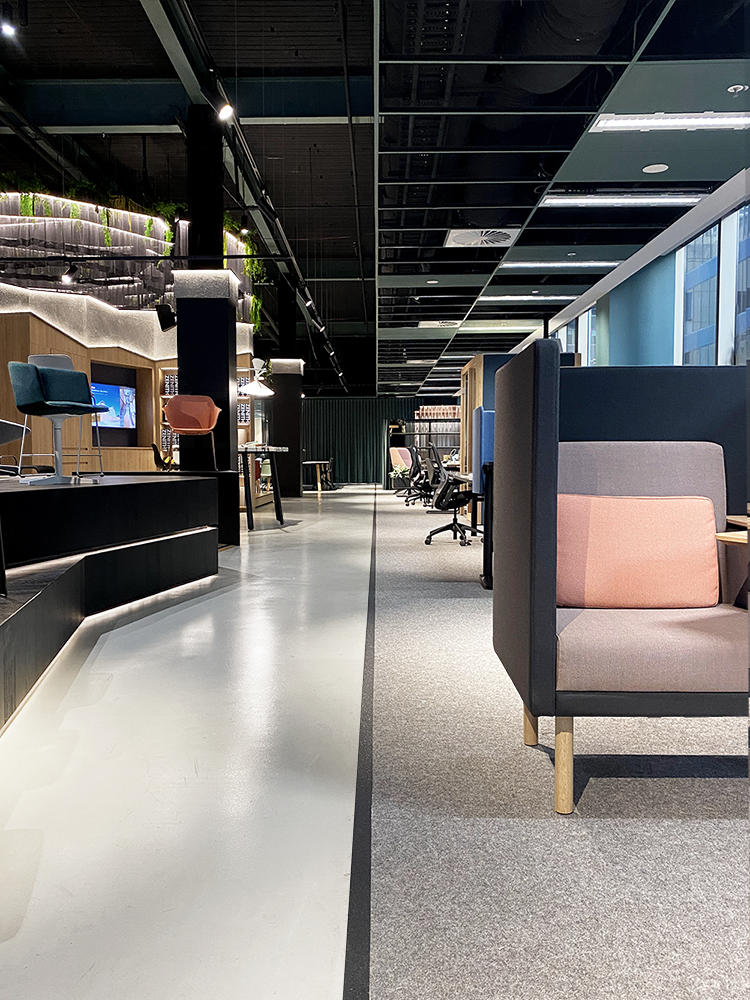
Zenith unveiled its showroom in March, inviting more than 200 guests from Melbourne’s architecture and design community to celebrate the new space.
Established in 1995, Peddle Thorp Interior Design (PTID) specialises in the areas of commercial, residential, educational and high end retail interior solutions.
The Melbourne and Sydney-based practice has previously designed the Typo workplace with mid-century detailing and references to the Ivy League, and preserved the unique Fitzroy flavour of United Co., both of which were shortlisted for IDEA 2018.
Photography supplied.
You Might also Like
