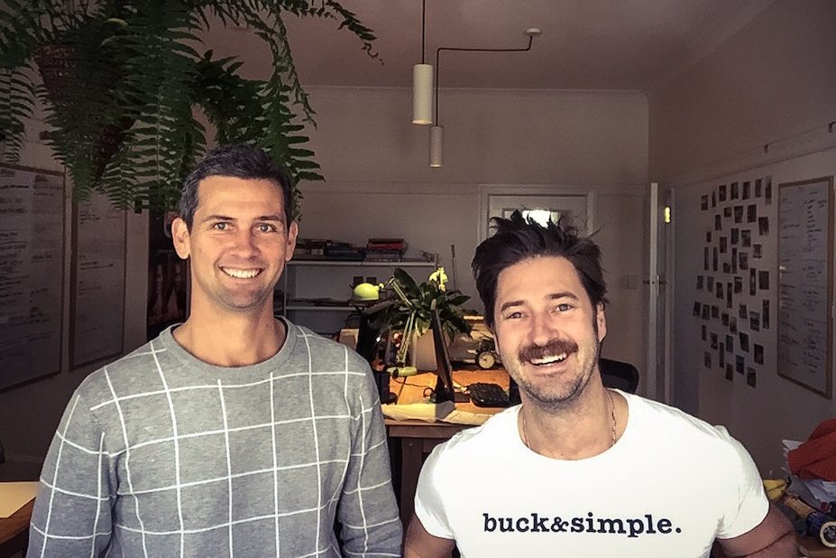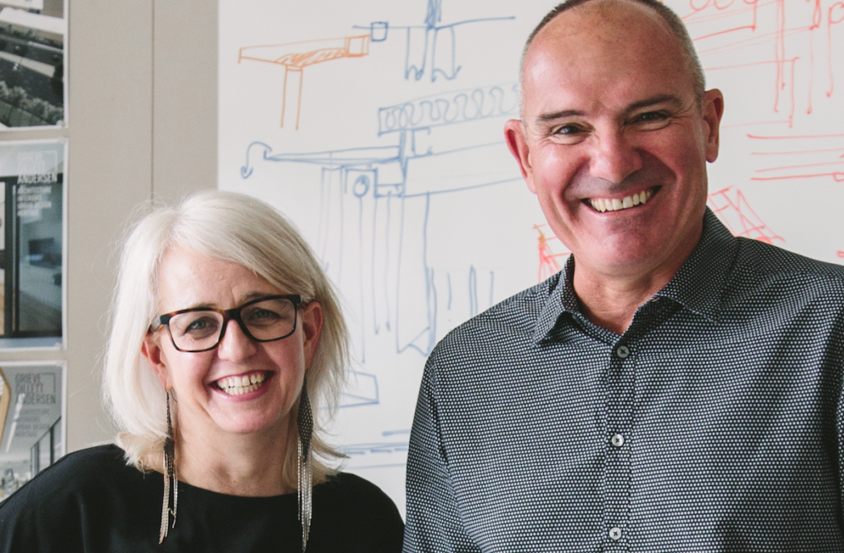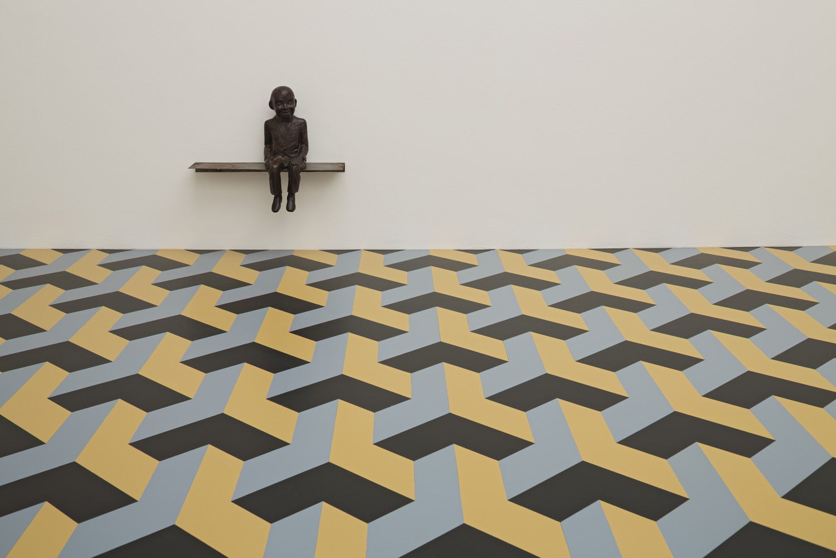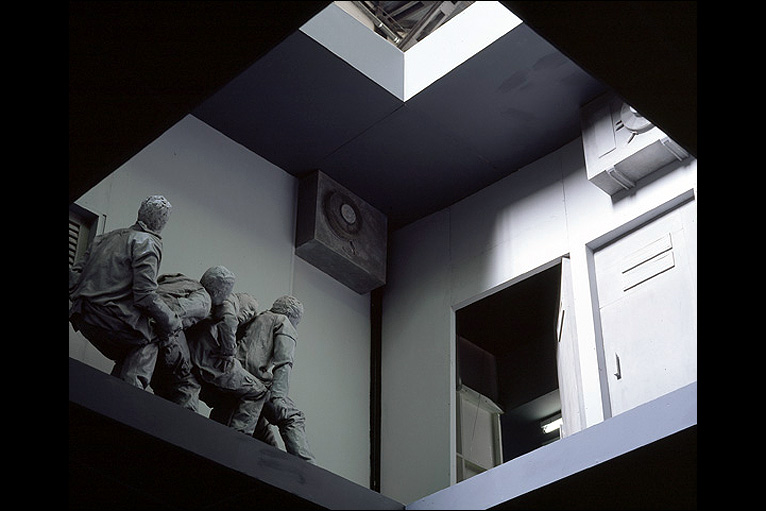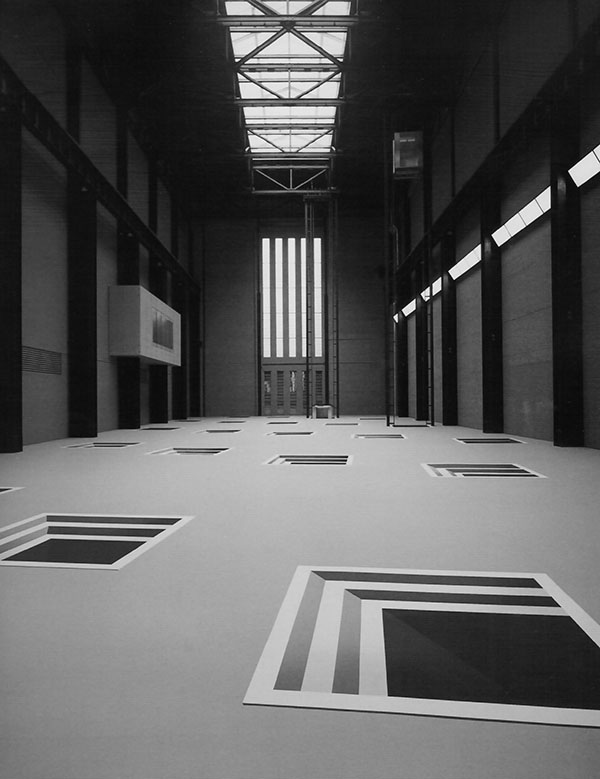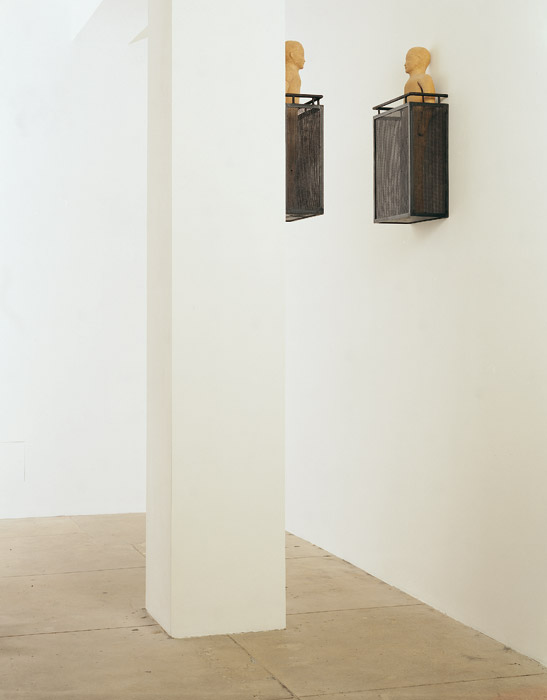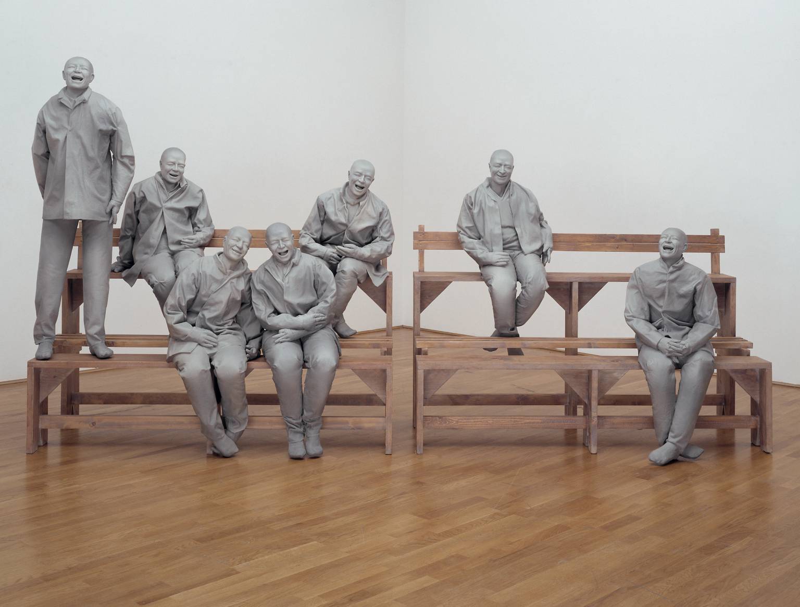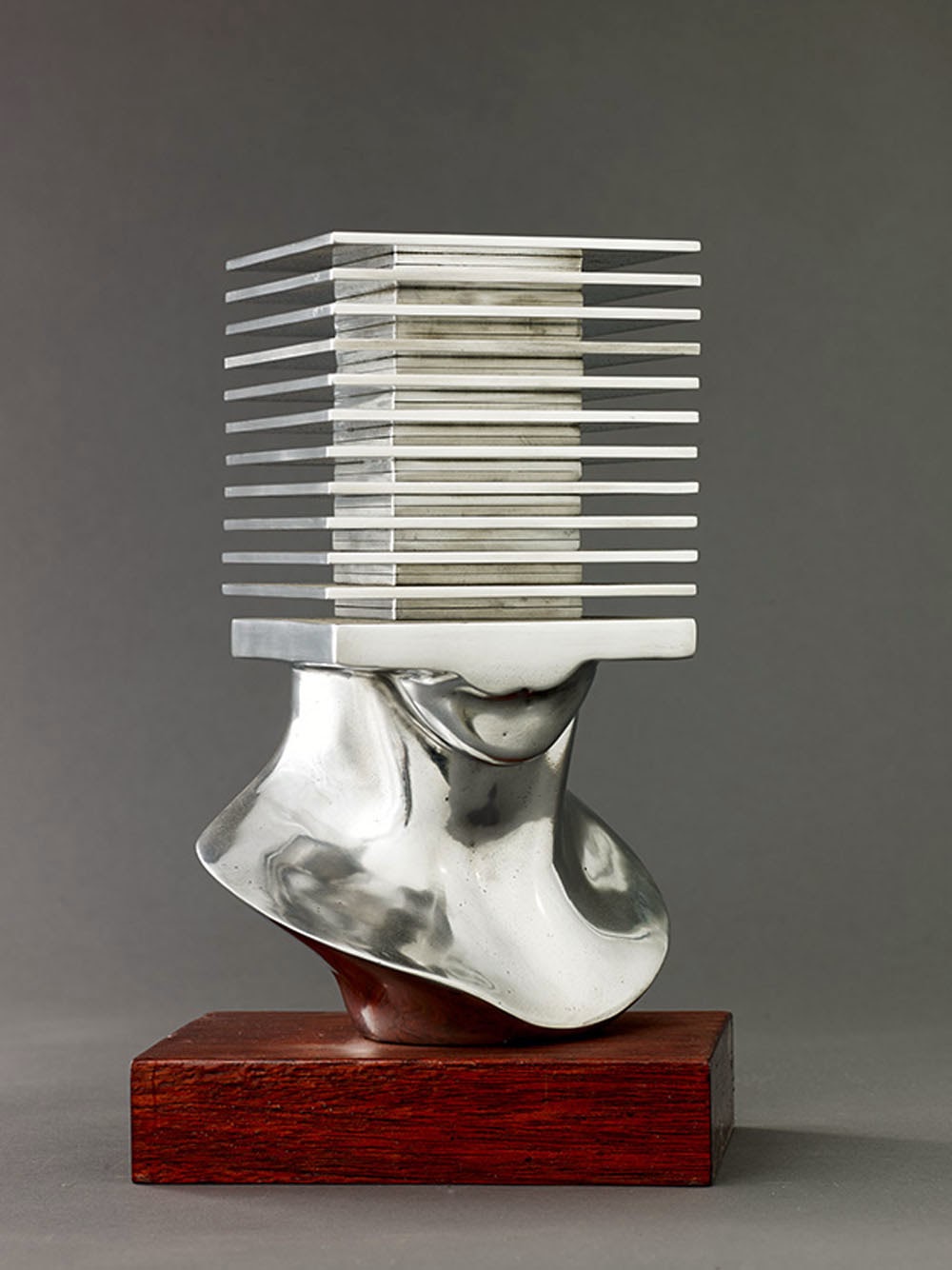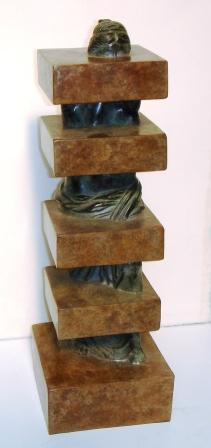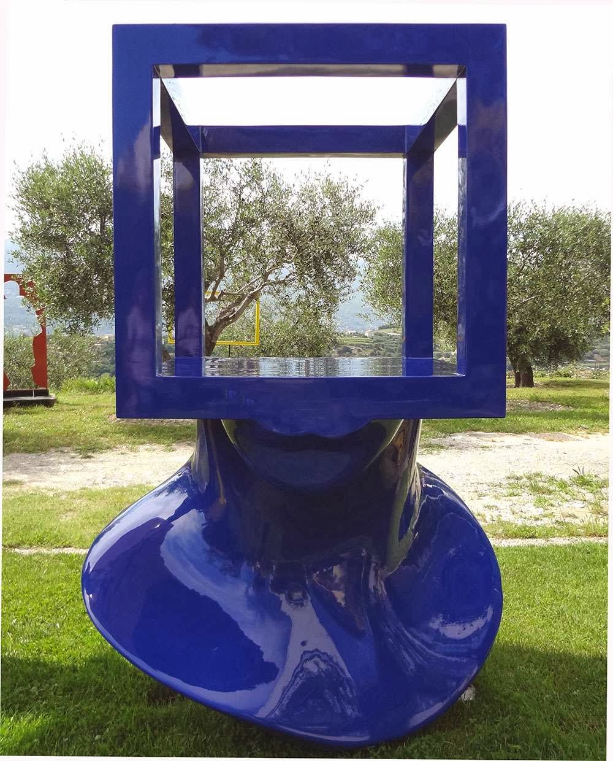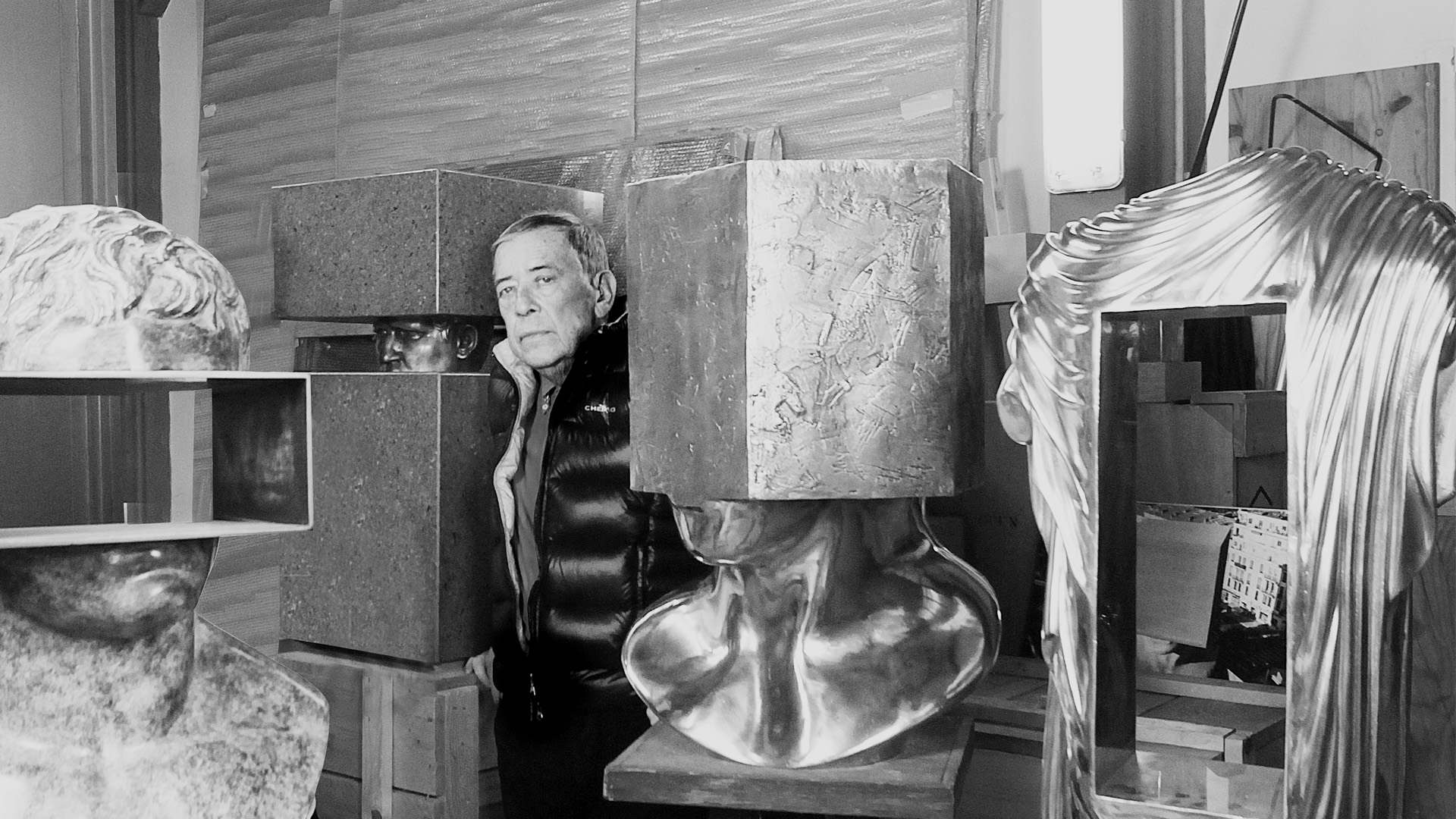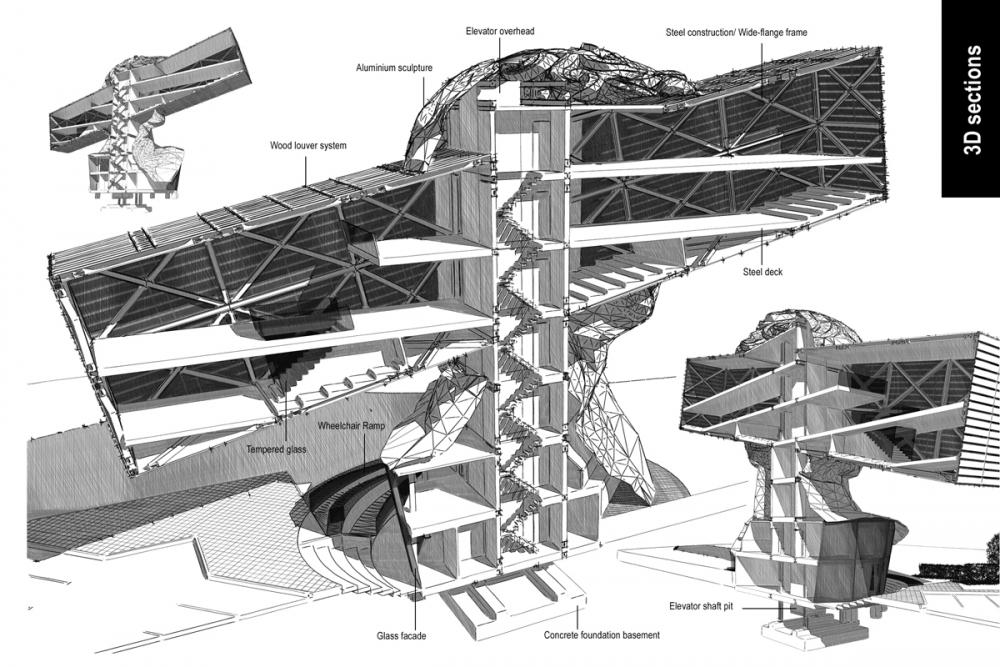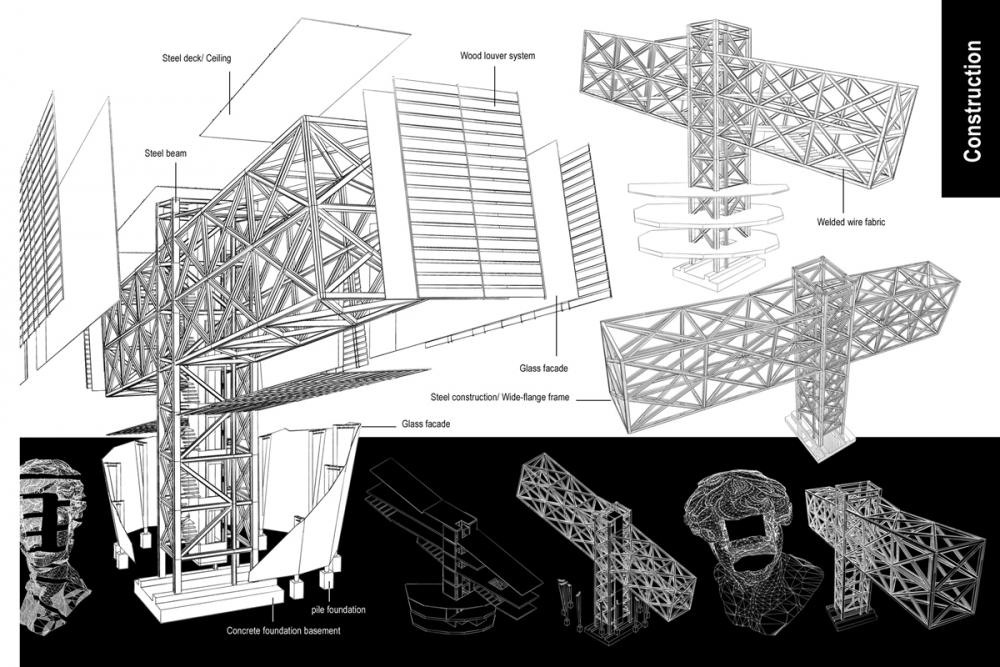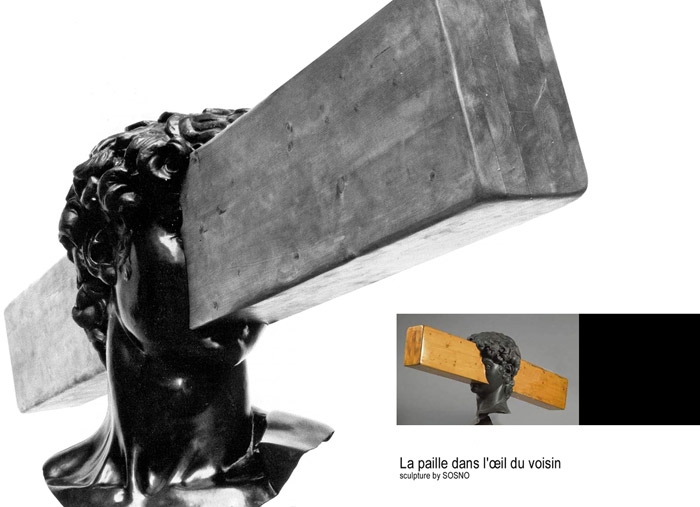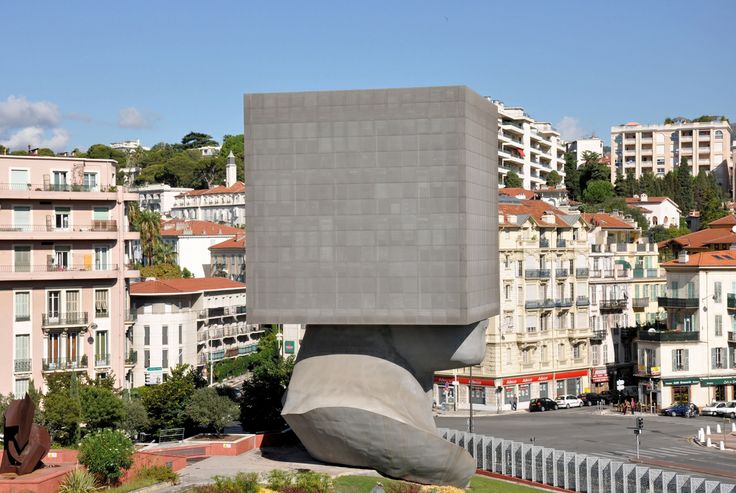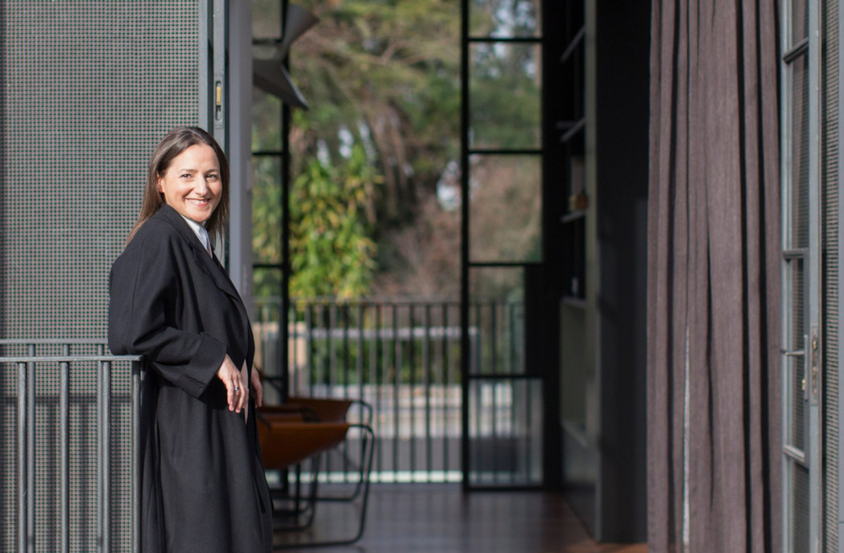
Emptying the void
Emptying the void
Share
Text: Michael Holt
Twin Peaks returns to television screens in 2016; who can forget its bizarre closing sequences? But where did David Lynch get his inspiration and how does it tie to architecture?
Twenty-five years after fictional schoolgirl Laura Palmer prophesised that she would ‘see us again’, Twin Peaks is to return to television screens in 2016. The bizarre closing sequences of the surreal drama (originally airing in the US in 1990-91) drew inspiration from an art installation – The Wasteland, by Spanish artist Juan Muñoz – that in turn drew influence from real architectural space.
In the installation, a perceptibly limitless abstract floor pattern distorted the viewer’s understanding of the dimensions of a room, establishing the importance of absence as well as presence and false architectural details within real space. The representation of architectural space, distorted as it may be, was front and centre.
It is 13 years since Muñoz died suddenly at the age of 48, but his imagination and artistic legacy should not be forgotten and instead retrospectively considered given its architectural language and nuance.
Muñoz’s Double Bind exhibition in the Tate Modern’s Turbine Hall opened in June 2001, in which he wanted to provide ‘an occasion for wonder’. He managed just that with its optical falsity in the floor plan arrangements and the architectonic mechanisms at play; where lifts slice voids in floor plates as they shuttle between the basement and the building’s roof space.
It was a challenge to the individual spectator; illusions of emptiness are cross-contaminated with intimacy. The individual was on show. Loneliness-in-numbers could be descriptive of a contemporary society that is at one point connected but entirely isolated. The challenge is put to the user in terms of their perception and representation of architectural space – the onus is on the individual.
Muñoz understood that sculpture was a reflection of human interactions and everyday existence. It wasn’t to be a highfalutin experiment. Human presence was paramount but architecture was the assailant, always present and yet often absent from the foreground. Imagination and scale were key factors to Muñoz, and to play with the perception of each was even more intriguing. Shadows, balconies, narratives, figures, etc. are all frozen in time. A snapshot of what is present, staring into the absent.
Indeed, he once said his work was ‘about a man in a room, waiting for nothing’. Poetic as it may seem, it is prescient for the discipline and practice of architecture today. Is the architect the figure stood motionless staring into emptiness?
Emptiness, isolation, nothingness. This all may seem negative and cynical. It is not to be read as such. It is to suggest that that the emptiness into which we stare could be filled with possibilities we are yet to know. Can architecture manipulate the void? Can the absent become present?
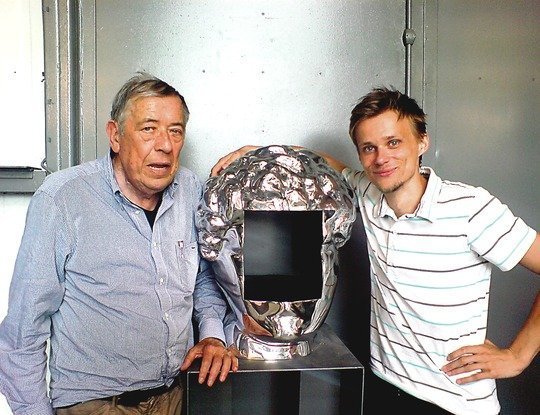
Lithuanian architect (right), Rytis Daukantas, with French artist, Sacha Sosno (left). Credit: Rytis Daukantas
Lithuanian architect, Rytis Daukantas, began collaborating with French artist, Sacha Sosno, on a quite extraordinary project: transforming a sculpture into a full-scale gallery. Sosno, who passed away just last year, built an artistic career by ‘obliterating art’. For example, the Venus Sandwich sliced up a bronze bust and reassembled it with slabs of stone separating each piece. A curious sculpture (shown below), visually akin to Herzog & de Meuron’s 1111 Lincoln Road project in Miami, Florida where the facade is removed in favour of the ‘idea’ of a facade through striated floor plates.
Sosno’s work often removed a crucial part of sculpture and replaced solid with void. A bust would be scythed empty by a cubic form – pure geometry that is undeniably architectonic. Just as Muñoz represented architectural space by tearing holes in the floor plates to intensify a scenario, Sosno created voids so the user could fill in the blanks with their imagination. The user had to finish the work in both instances.
Without the imagination of the viewer the work remained dormant, much as a building is vacant of function until its occupant arrives. As Sosno states, ‘architects play a vital role in the city. Their work doesn’t just have an internal function – housing, offices etc – it has an identifying aspect too. If all city buildings were beautiful, towns would be open-air museums. And that would educate their inhabitants’ eyes, subconsciously even.’
In one of his final projects Sosno wanted to ‘obliterate architecture’ by re-creating a sculpture as a full-scale, operational building. The Sosno Art Gallery Building is designed as a 22m tall structure, allowing for 600sqm floor plates that programmatically house gallery spaces, a souvenir store, conference hall, multimedia room and other amenities across 6 levels. The core is a vertical steel skeleton (concealed within the head and shoulders), which stabilises the cantilevered wings.
The original sculpture is based on the proverb, ‘before you look at the splinter in your neighbour’s eye, take out the log in your own.’ The ‘log’ in this case is clad in wood and contains four art galleries, which are accessed by the central stair in the ‘neck’ of the building. A system of cantilevers will hold the ‘log’ in place. Deriving from the artist’s La Paille dans l’oeil du voisin, the art gallery was planned for Nice, France, the habitable sculpture was first conceived of as a joint work between Sosno and the late architect Yves Bayard.
As architects and designers, what can we take from this? While Muñoz challenges the viewer with motionless figures in ample architectural space, seemingly limitless; Sosno wishes the user to be the central component by filling in the blanks. Both demand the imagination of the user, both explore voids, absence/presence, and the representation or demarcation of architectural space.
Where Muñoz outlines the transferral of architectural space as the backdrop to art (undistinguishable architecture, dormant but prominent), Sosno places architectural space as foreground in the representation of art scaled up. Both sample with architectonic issues of scale and challenge an existing order by using accessible imagery (a lift as an identifiable component for circulation and the bust as historical symbol of power).
And so, as practitioners we should learn to challenge the emptiness and charge the void; to take on form-making but to not let ideas slip from view.
Lead image: SOSNO Art Gallery render, Nice, France. Credit: Rytis Daukantas
You Might also Like

