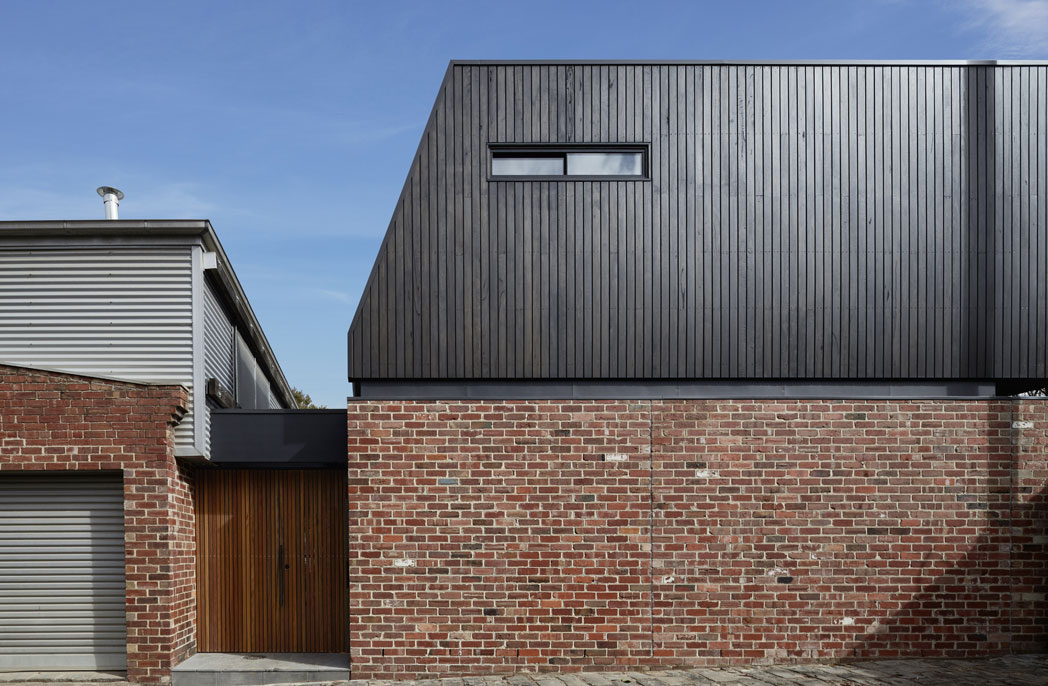
Not three of a kind: Balmain infill townhouses
Not three of a kind: Balmain infill townhouses
Share
Packing a tight 270-square metre infill site, Shed Architects with Terence Yong have designed three townhouses that maximise liveability. This project proves that quality design solutions can be made on tiny parcels of land.
Situated in the historic Sydney suburb of Balmain, the project covers two-thirds of the entire site, while maintaining all necessary regulations.
The compactness of the site has lent itself to innovation and thought, which can be seen through the execution of a dynamic sequence of spaces. Yong expresses, “the project showcases that high-quality design, on a small site, is very much achievable through clever concepts and design rigour.”
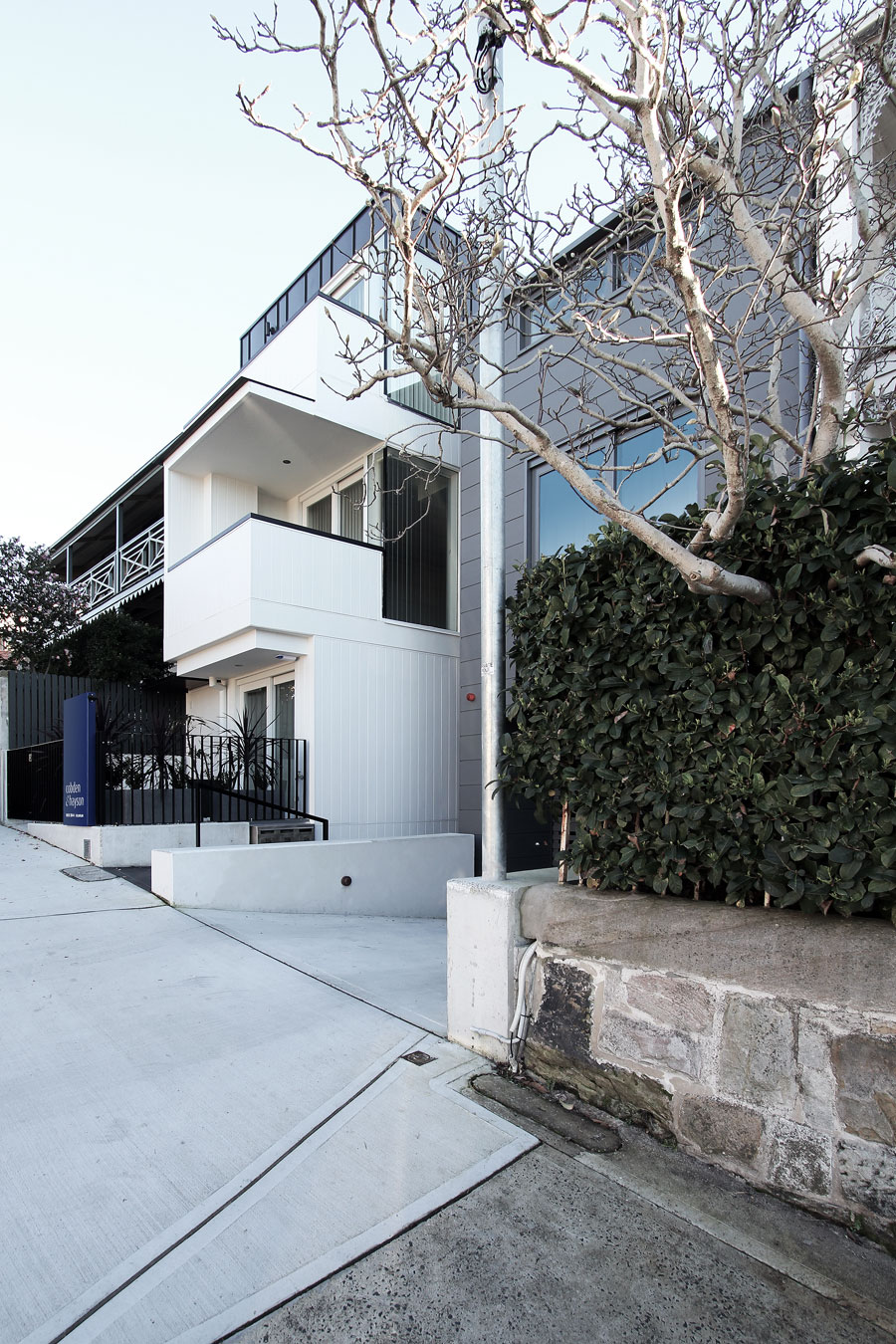
An aligning street-front presence from the south-east.
The site context
The townhouses take inspiration from the eclectic context of Balmain. From the street, the two buildings sit side-by-side with a one-metre corridor separating the dwellings.
The one-metre entry corridor also provides common access, which feeds through to a central courtyard area where the entries to each home are positioned – this central forecourt being a device to encourage neighbourly interaction.
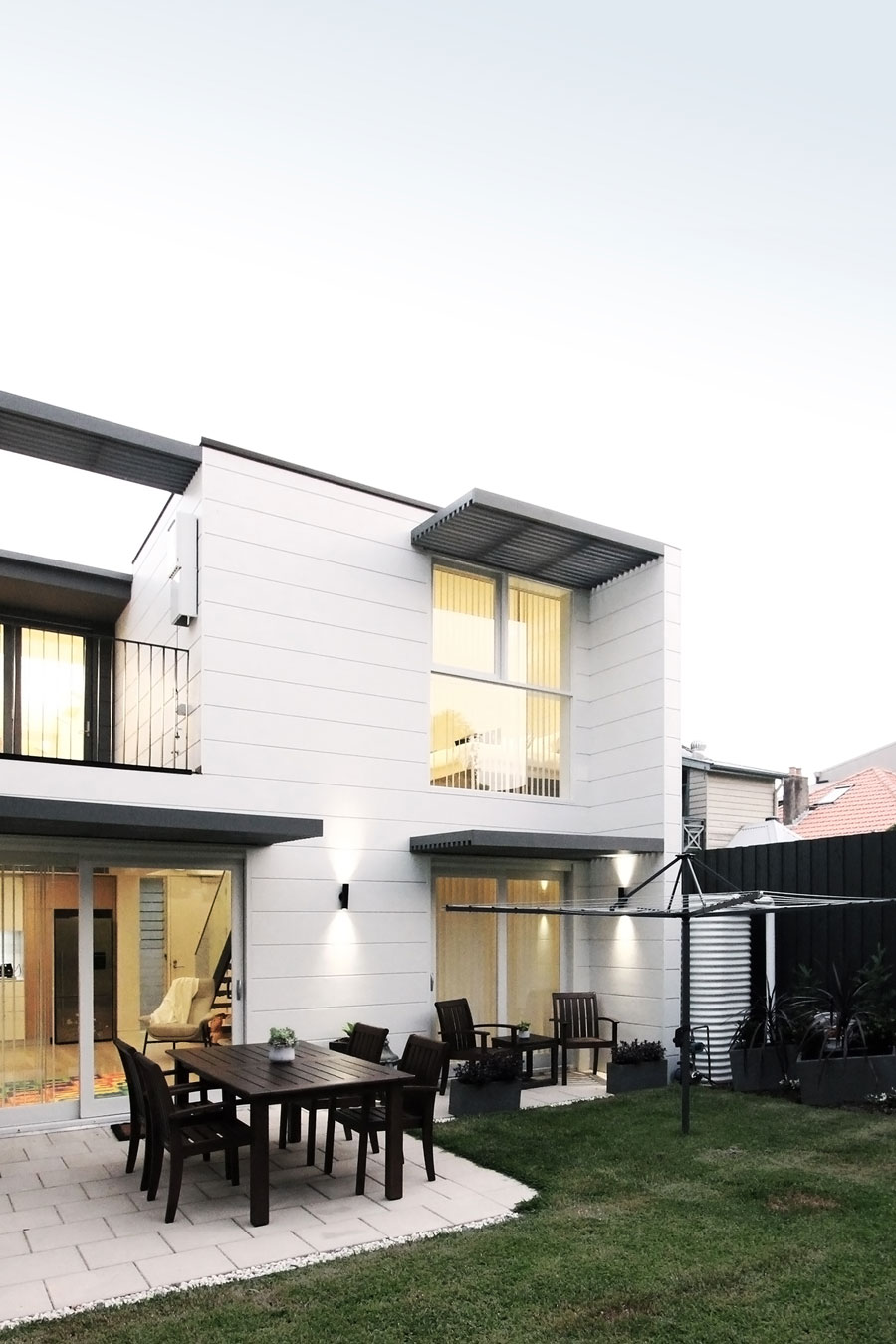
A generous northerly rear grassed garden.
The façade on each has been designed differently as a reference to the surrounding area and its lack of homogeny. Taking that further, the cladding and external design features are different on both street-facing dwellings, this is to create the appearance of two separate houses. Other elements in the street front articulate the adjacent vernacular.
The choice of external materials reflects the humble origins of the suburb. Weatherboard cladding, off-form concrete base walls, timber-framed windows and standing seam metal cladding are combined in different arrangements and colours to give each house an individual character and identity.
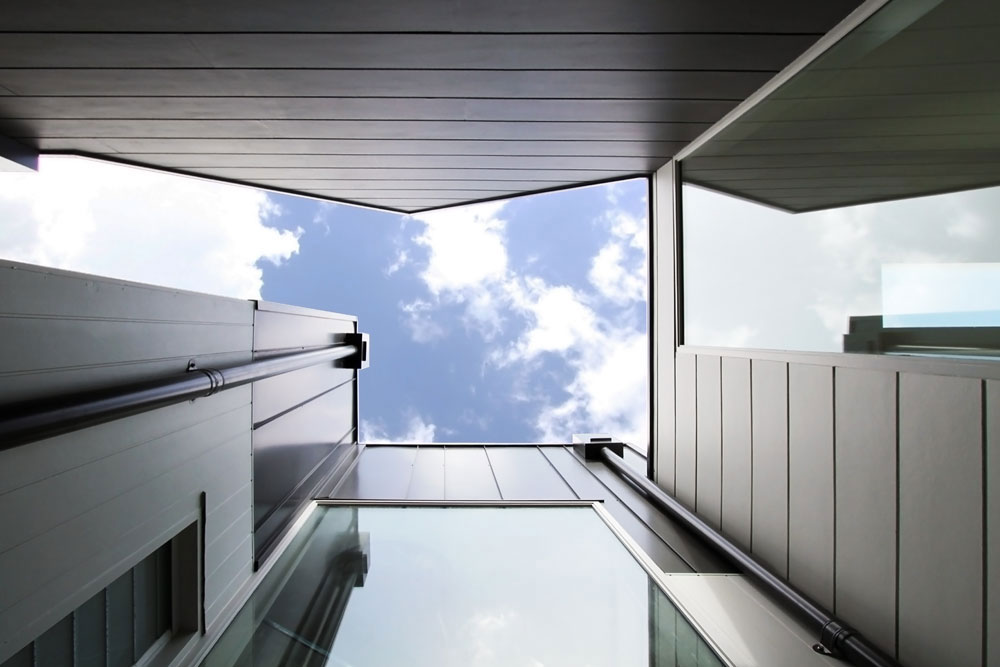
Open courtyard creates a concentrated framing of the sky.
Each to their own
Different spatial qualities have been created inside each townhouse – from the views, vistas and relationships to the outside. Using the incongruity of the site and the surrounds, none of the townhouses follows a copyable template.
House A is expressed vertically, linked via a dramatic open steel staircase. The second bedroom can be accessed through its own entrance, lending itself to be utilised as a home office. Upstairs, the open plan living, balcony and master suite all take in panoramic views.
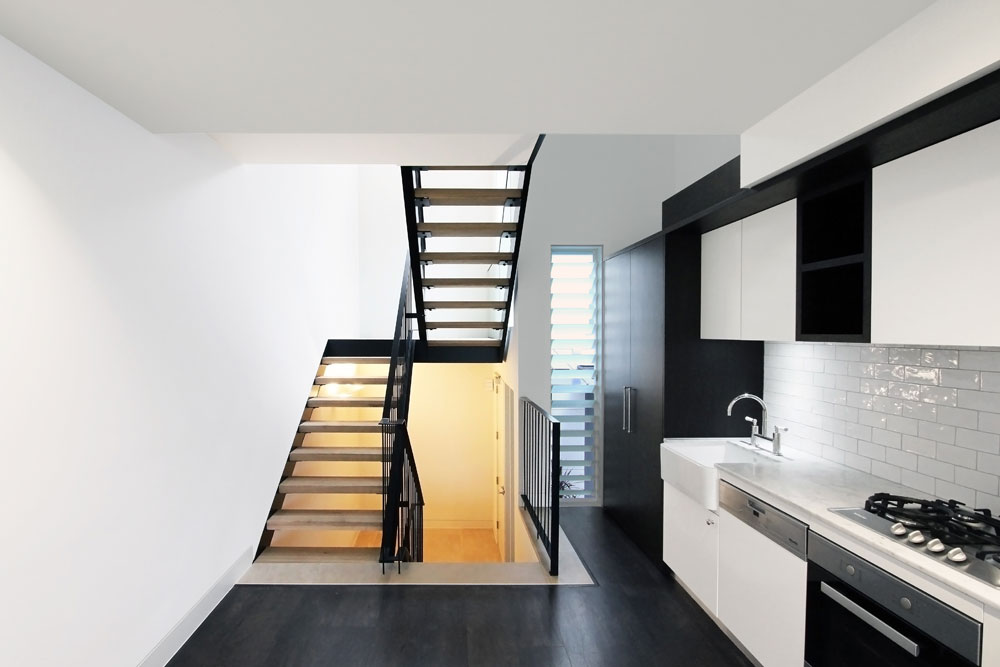
House A: a flexible kitchen and living area.
House B positions the bedrooms on the ground floor, with a horizontal open plan kitchen and living on the upper level. This takes advantage of natural light for the living area and flows the space horizontally towards the north-facing terrace, while a saw-tooth roof brings warehouse vibe.
House C’s open plan living area opens up to a generous north-facing garden. The centre of the house has a dramatic double-height void containing a top-lit open stair that enjoys views back down the open corridor to the street.
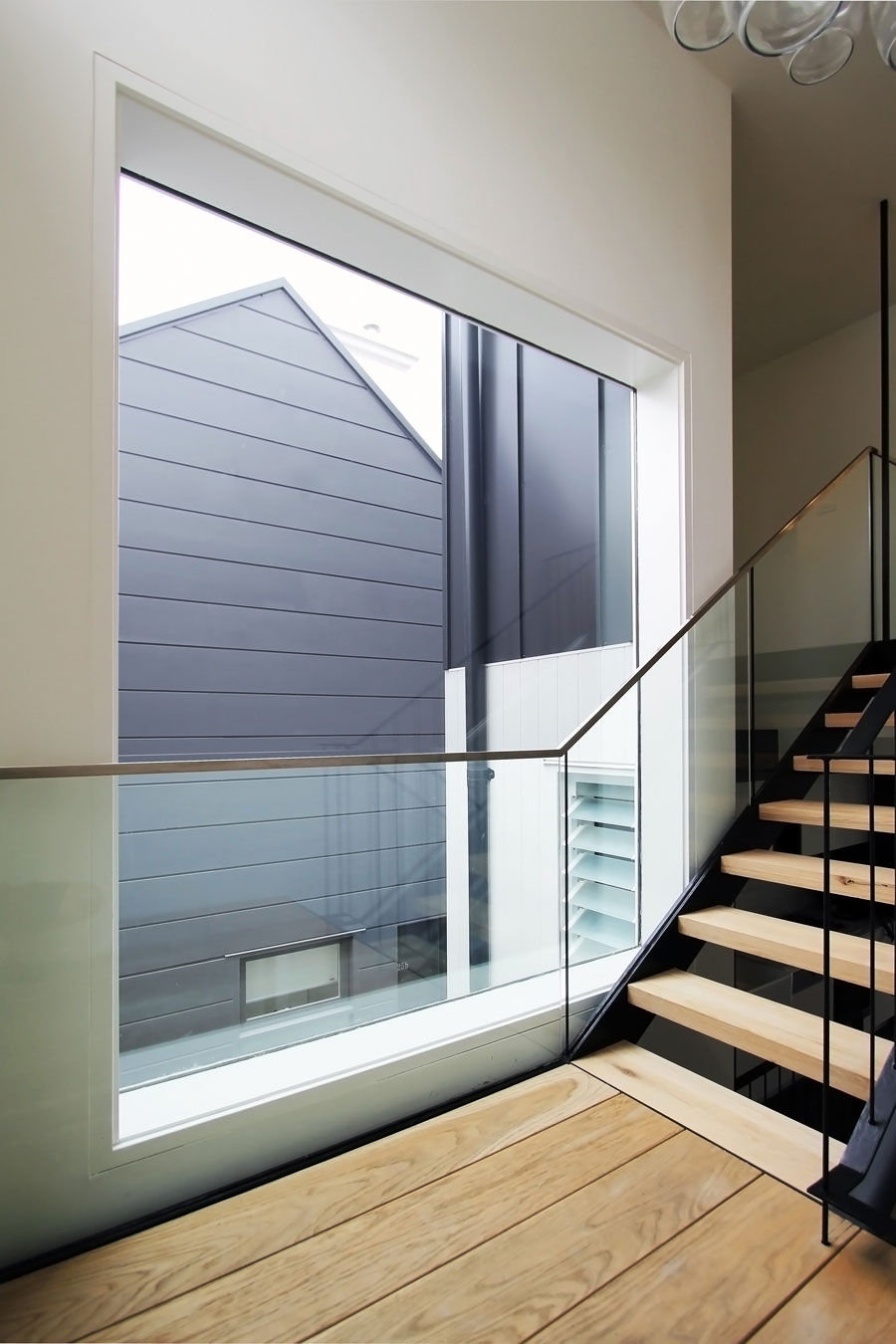
House A: a triple height opening on the side lets in ample natural light.
Leaving a sustainable mark
Despite the density and site constraints, each house enjoys ample solar access and effective cross ventilation. House A has high-level, operable north-facing windows that admit direct sunlight deep into the living areas through the stair void. Together with the north-facing louvres in the kitchen and south facing primary openings, effective cross ventilation is provided throughout the living areas.
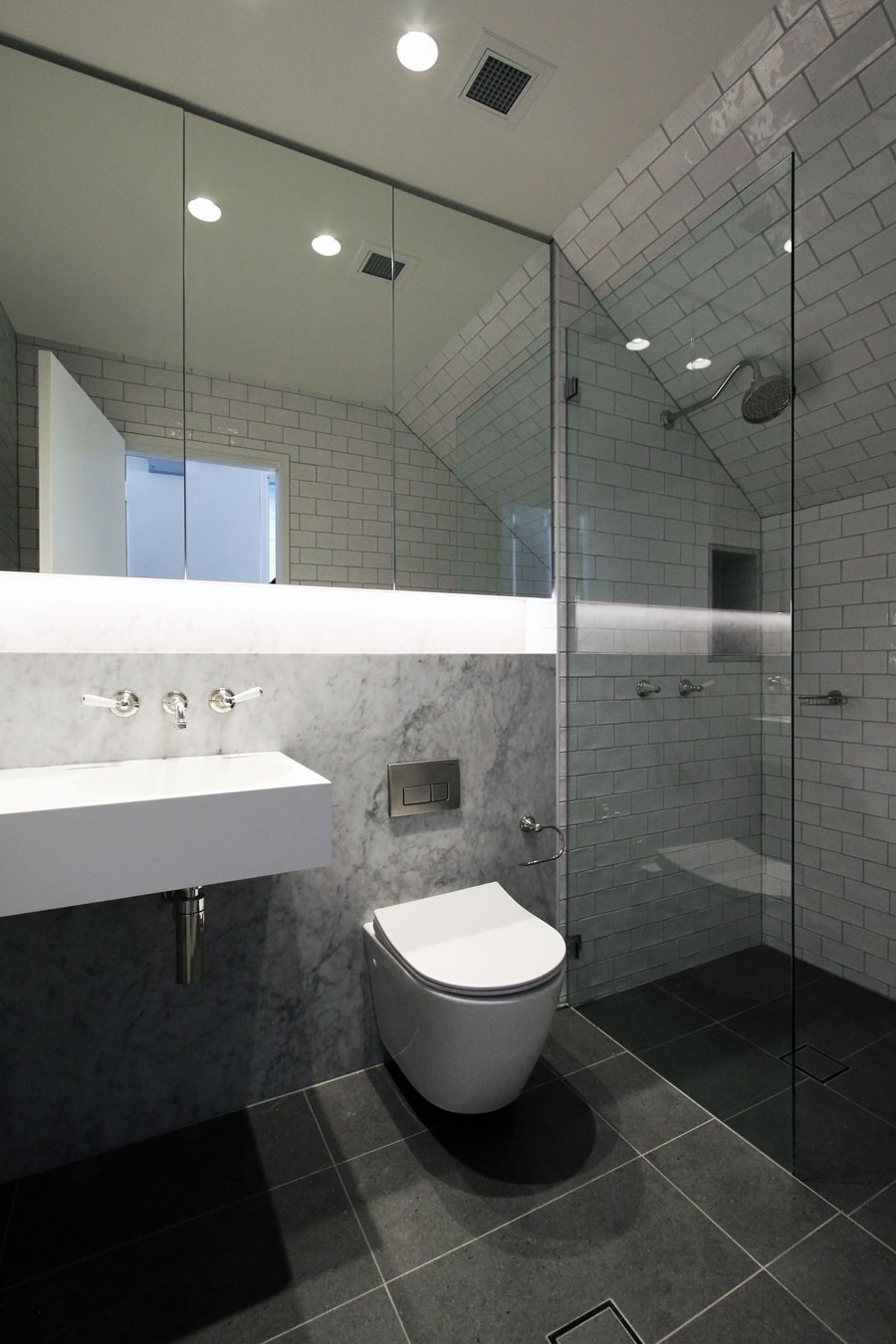
House B: the bathroom detailing references Balmain’s industrial heritage.
In addition to a large north-facing opening, House B has operable skylights with integrated blinds on the north-facing planes of the saw-tooth roof that admit direct sunlight. Effective cross ventilation is achieved through openings at each end of the living area.
House C also has large, north-facing openings that are protected by timber sunshades and privacy blade walls. They work with the south facing louvres around the entry to provide effective cross ventilation throughout the living areas.
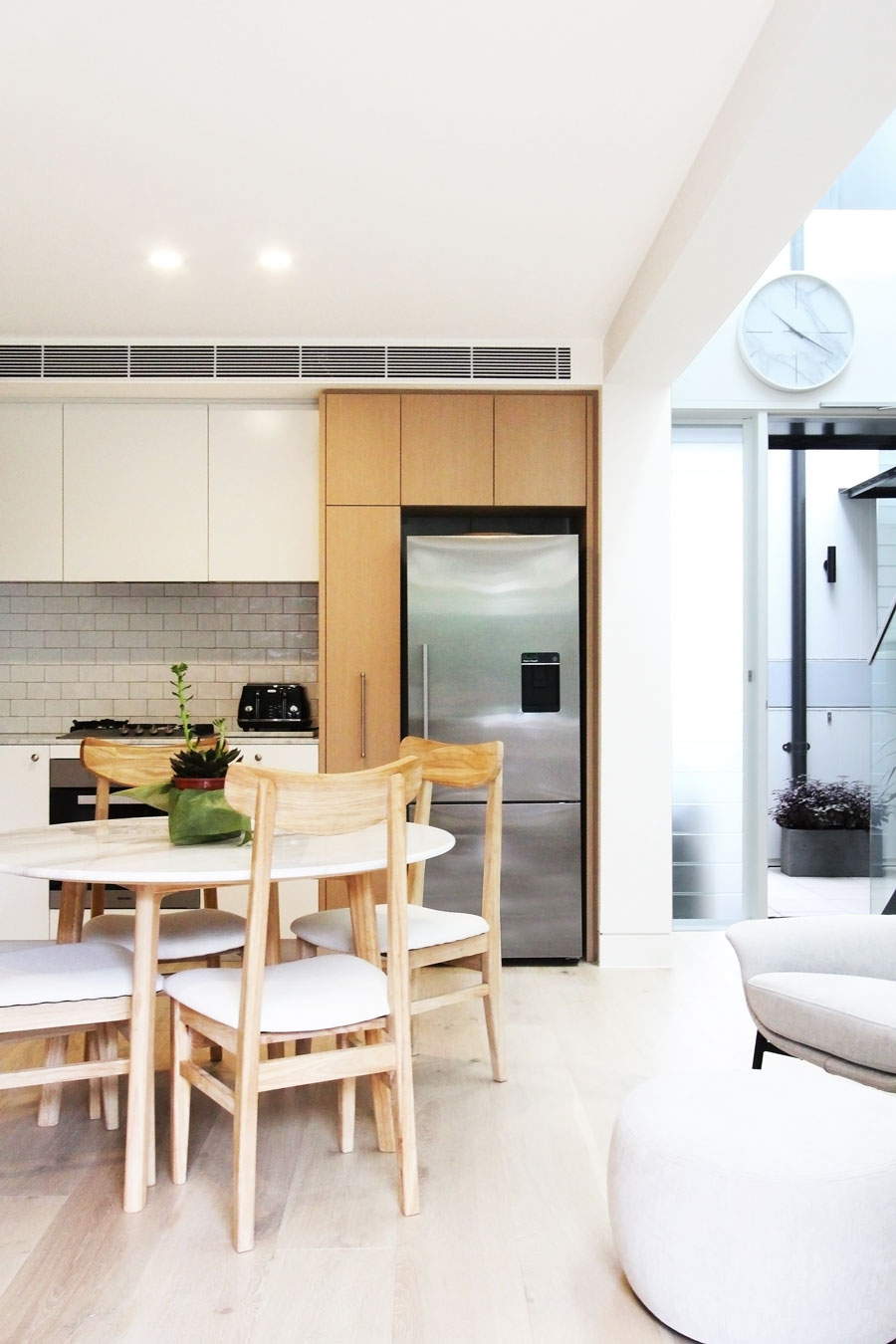
House C: living, kitchen and dining area.
Other sustainable elements include reversed block veneer construction; highly insulated building envelopes; light-reflective interiors; low water-use landscapes; optimised deep soil areas; rainwater tank; on-site detention tank; provision for bicycle parking and clothes drying (Hills Hoist); tubular skylights to top-level wet areas; efficient fittings, fixtures and appliances; six-star gas instantaneous hot-water system and gas cooktops.
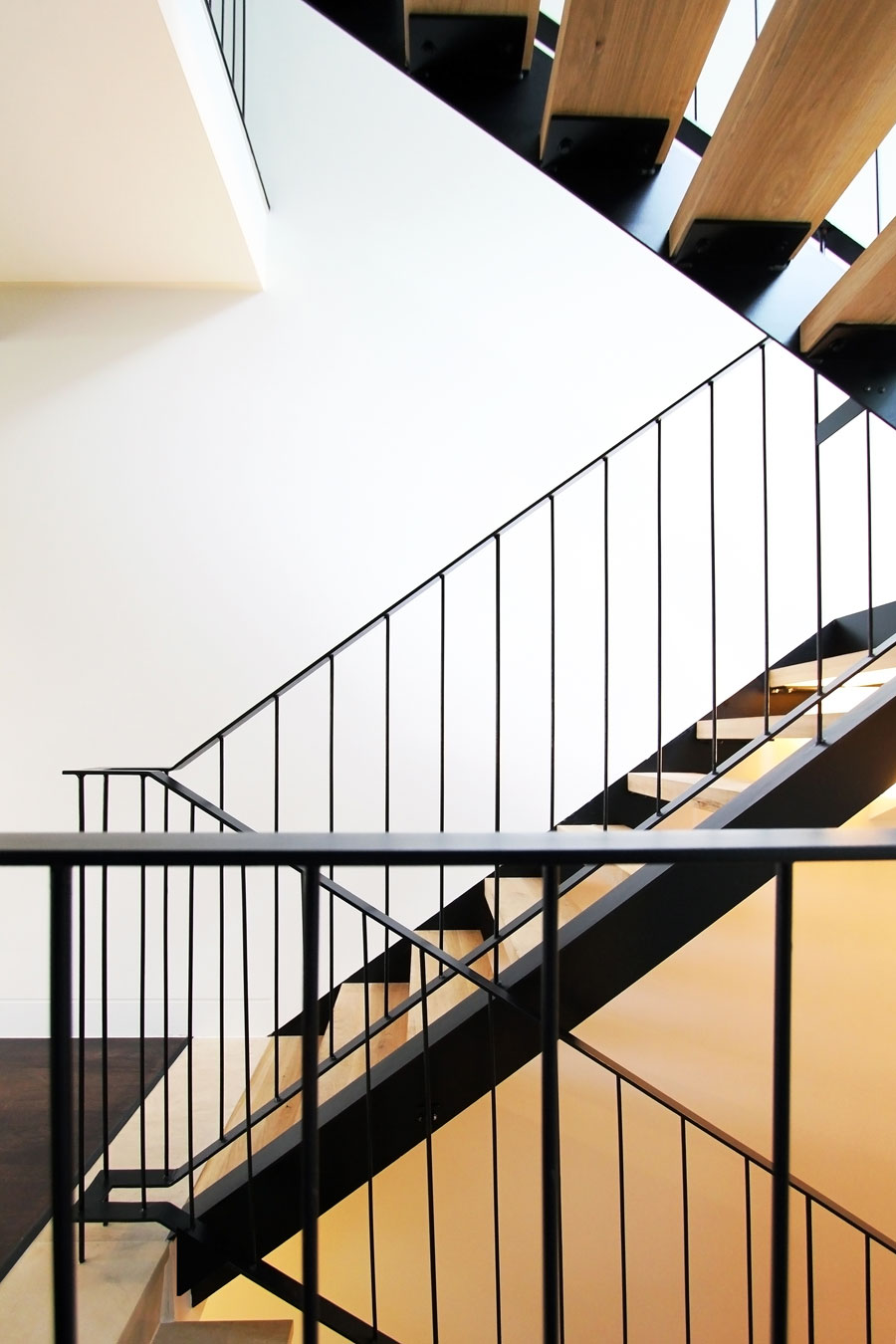
House A: a sleek open rise timber stair.
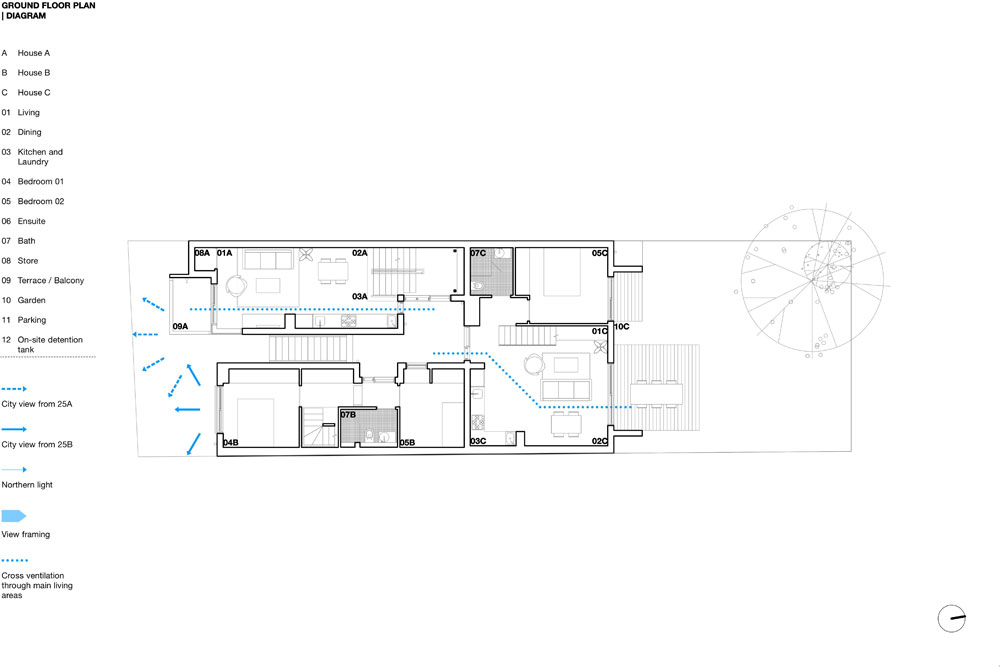
Ground floor plan by Terence Yong Architecture.
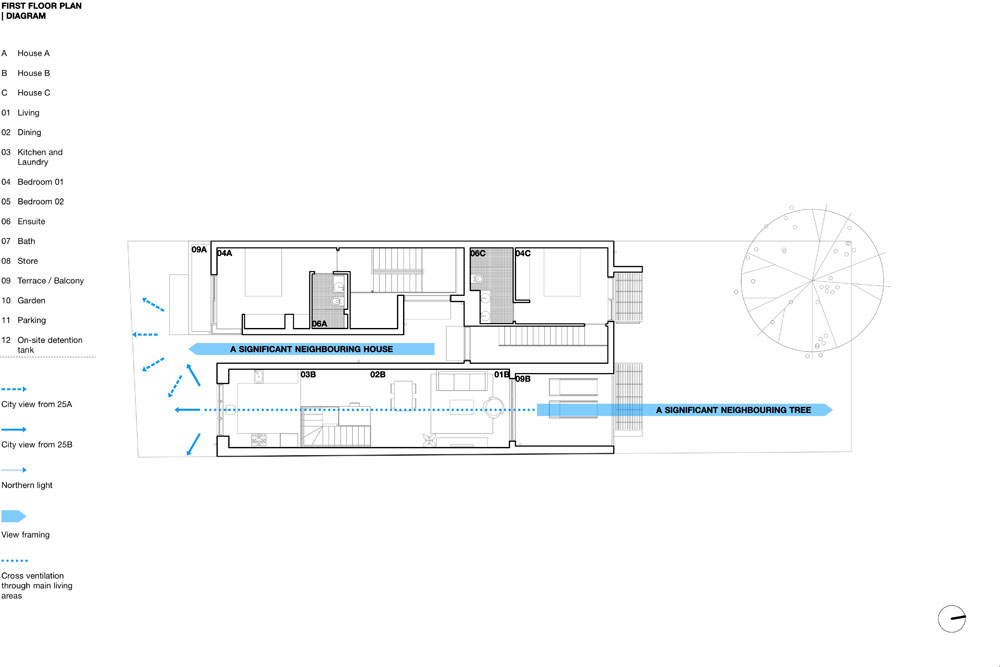
First floor plan.
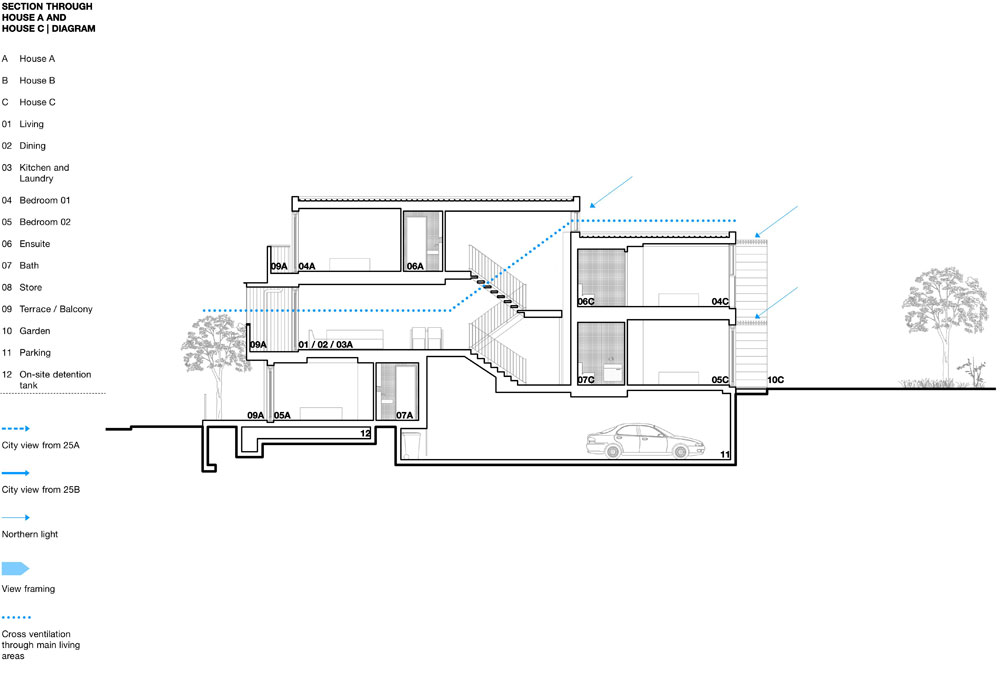
Section through House A and House C.
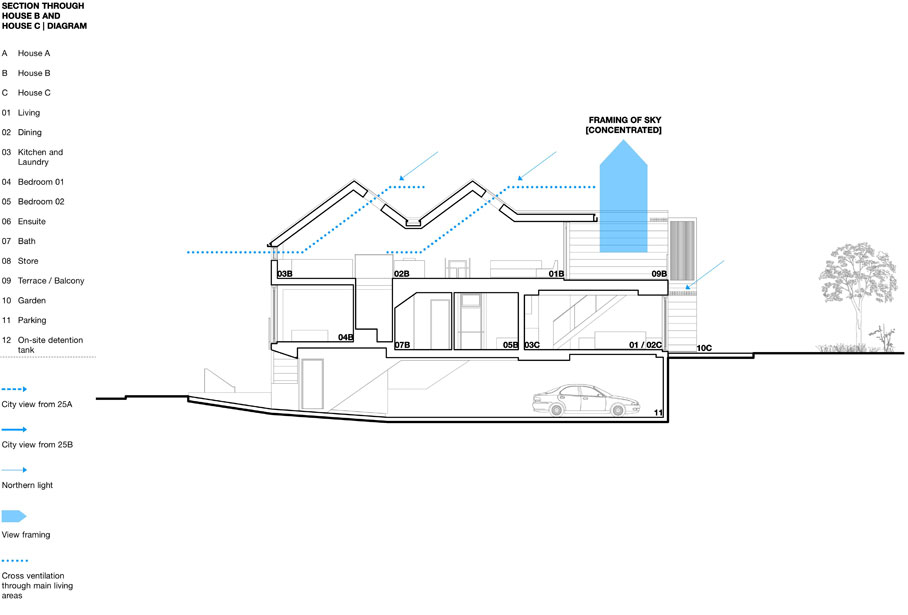
Section through House B and House C.
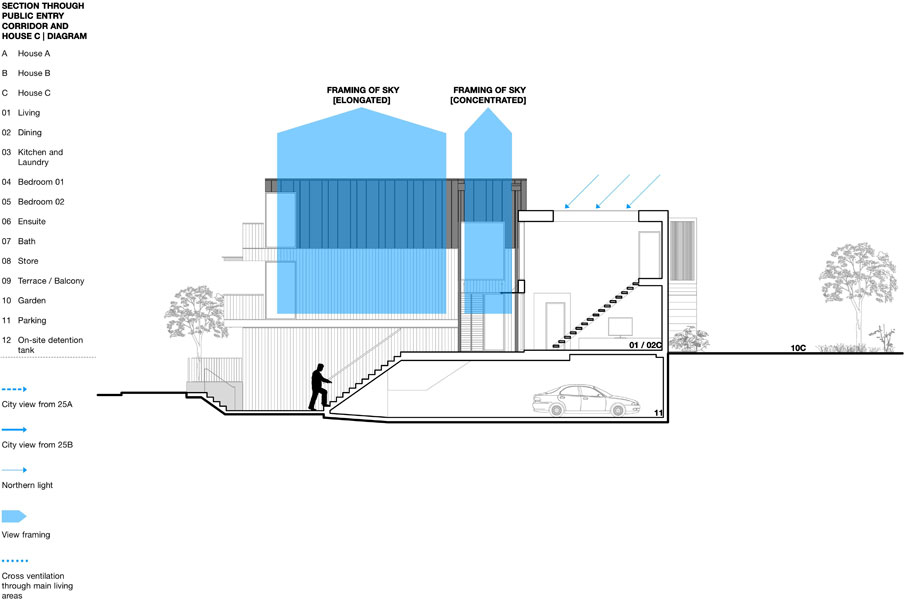
Section through public entry corridor and House C.
All photography and drawings courtesy Terence Yong.
shedarchitects.com.au
terenceyongarchitecture.com
–
Check out this small project that cleverly brings in more useable space, Claire Scorpo’s St Kilda East project.
You Might also Like
