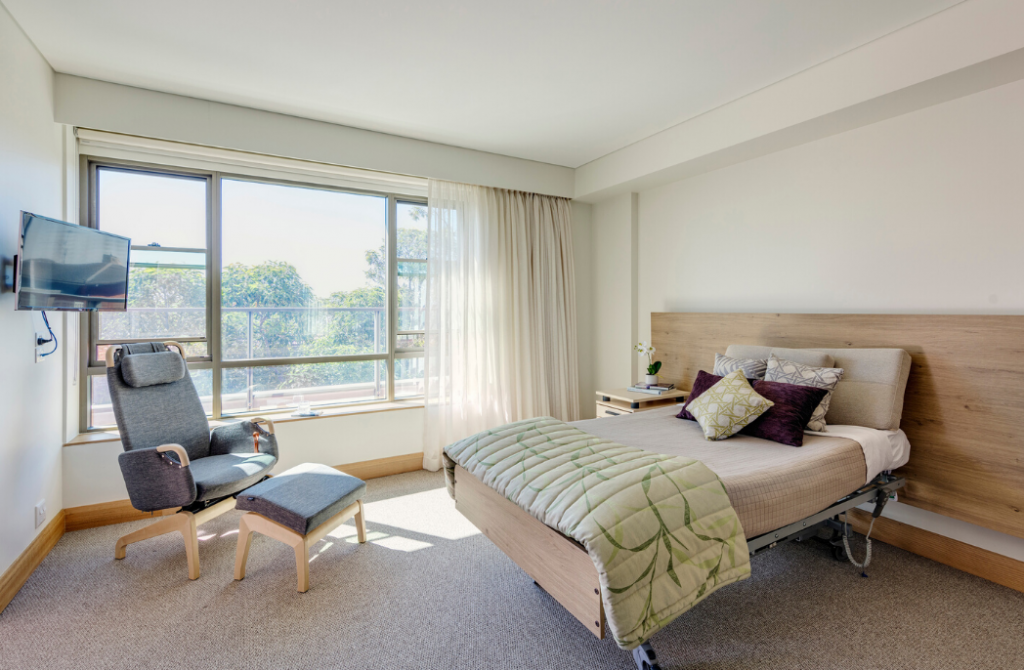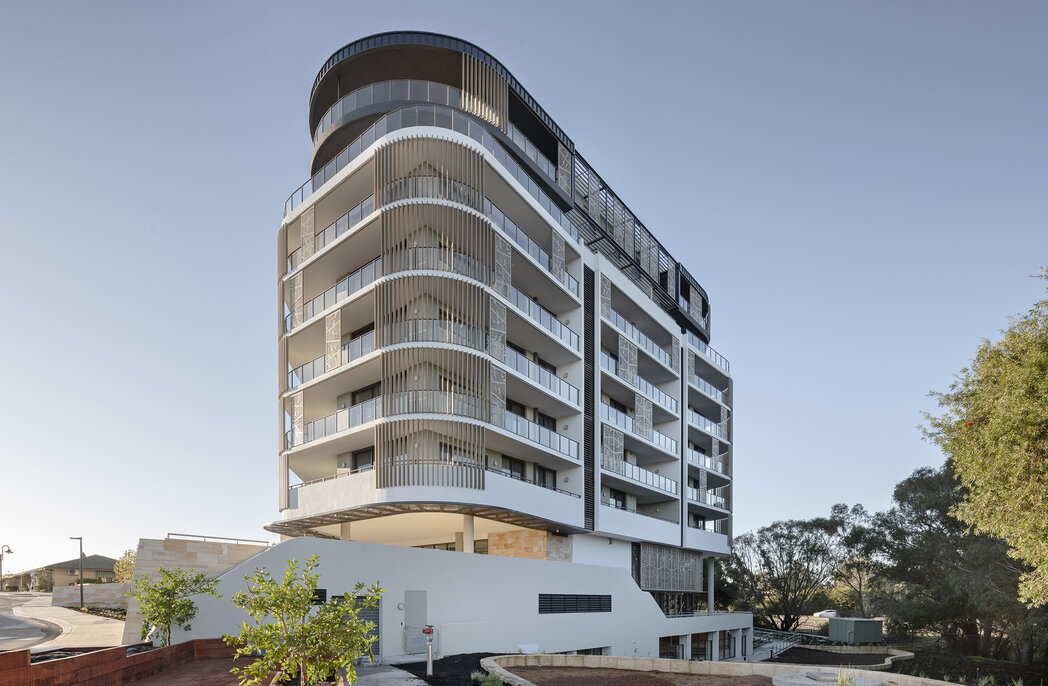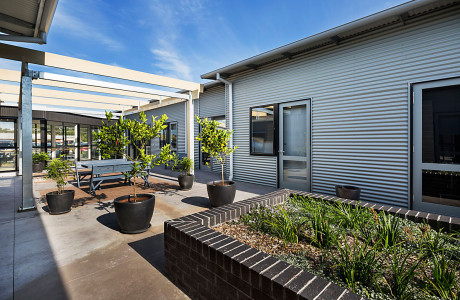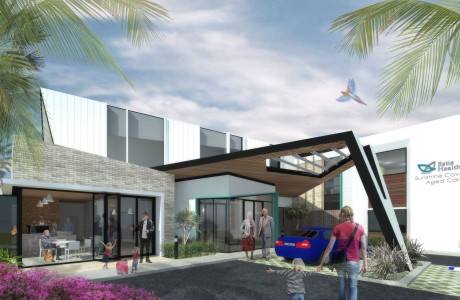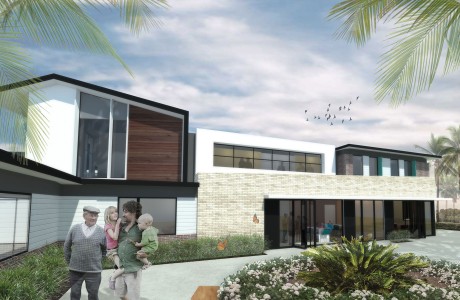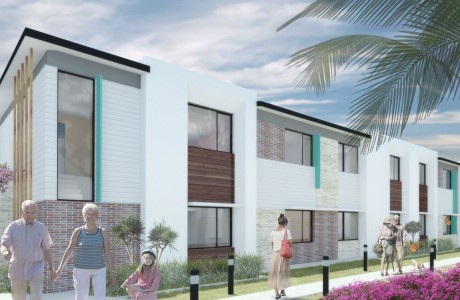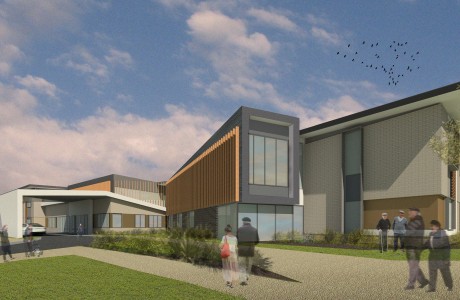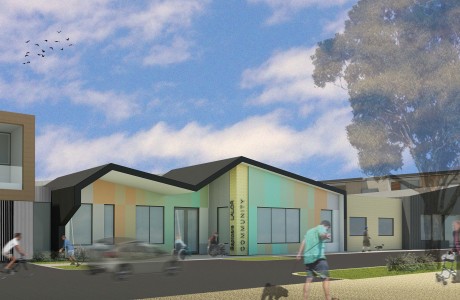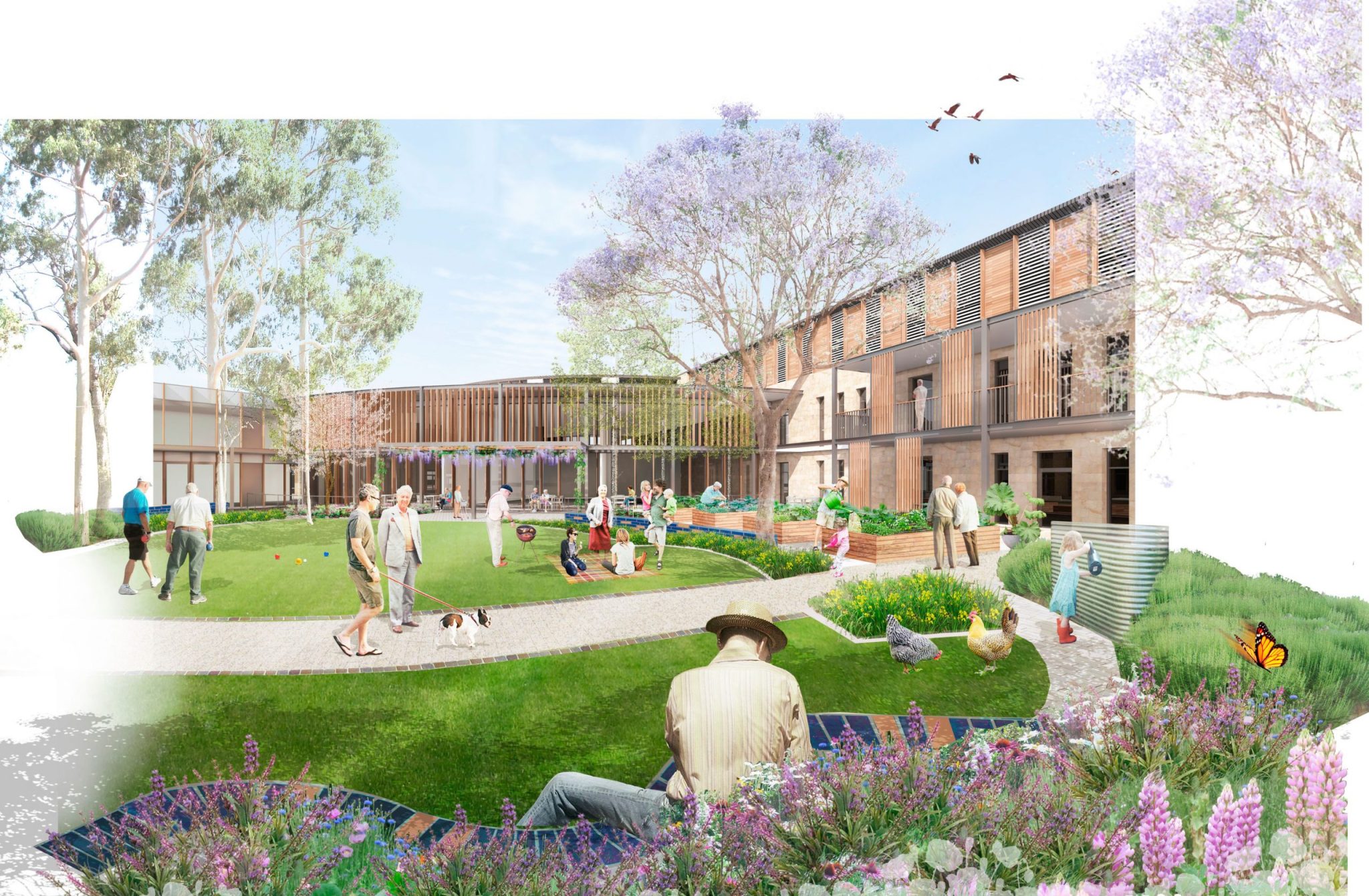
Baby boomer expectations drive innovative aged care design
Baby boomer expectations drive innovative aged care design
Share
Above image: Prom Country Aged Care Facility
As baby boomers begin to enter retirement and aged care, architects are being called on to provide innovative facilities that meet their evolving and varied needs and expectations.
“The last couple of years have seen more changes in the aged care industry than the previous five years combined,’ says Robert Goodliffe, partner at ClarkeHopkinsClarke architects.
As has been predicted for some time, baby boomers are eschewing the traditional paradigm of aged care accommodation in favour of options that provide an optimally independent, attractive and flexible lifestyle with the supportive elements of aged care services discretely and seamlessly woven in.
Projects by ClarkeHopkinsClarke are catering to this generational shift through the development of retirement communities that provide a diversity of living/care options.
“Thinking about aged care in terms of communities rather than facilities helps us to create solutions that reflect the necessary paradigm shift. It represents a more humancentred perspective”, says Goodliffe.
These integrated living communities accommodate various different demographics and resident needs in the one precinct; with essential aged care services running alongside to cater to the needs of high care patients.
The newly built Estia Twin Waters aged care facility located within the existing Living Choice Twin Waters Retirement Village on the Sunshine Coast is an example of this philosophy. The high-end facility designed by ClarkeHopkinsClarke provides an ageing in place element to the Twin Waters community.
Prior to this facility, residents with advancing needs for high care services were required to relocate from the close-knit community to a more specialised facility.
“In the past, conditions such as Alzheimer’s disease have forced partners to separate, making the later years of life very difficult,” Goodliffe says. “The Twin Waters model means couples with differing needs and health conditions can now easily remain in close contact without moving away from their community.”
“We don’t want residents moving into areas catering for the behavioural stages of dementia if they haven’t got dementia or are in the early stages of the disease – it’s confronting and confusing,” Goodliffe says.
At Twin Waters, the architectural response relates strongly to the surrounding beach resort architectural aesthetic and waterside lifestyle that is synonymous with the suburb. “The bedrooms are fitted with a light colour palette conceptually linked to the northern location and a bespoke joinery design, including window box seats, increasing the highend feel while maintaining flexibility for residents to bring their own belongings and individualise the space,” says James Kelly, associate at ClarkeHopkinsClarke. “We are creating homes and pushing institutionalisation to the background. We’re designing for residents, not patients, who want to be treated as such.”
The residential aged care development Baptcare Lalor Integrated Living Community in Victoria is another ClarkeHopkinsClarke project that demonstrates a customised approach to the creation of a retirement community.
The project comprises a range of accommodation options including a 120 bed high care facility alongside 135 independent living residences (including a mix of seven star ESD single storey units and a double storey complex of contemporary apartments offering one bedroom plus study, two bedroom, and three bedroom options), a community hub and wellbeing centre.
“When coupled with landscape elements such as orchard trees and seasonal changes, the design result is an identifiable, yet modern solution,” Kelly says.
The Baptcare Lalor Integrated Living Community project in Lalor will commence construction mid 2016 and will be completed in the second half of 2017. Construction of the $25 million dollar facility at Twin Waters is expected to conclude in May 2017.
You Might also Like
