
Atelier Jiri Levi builds own home as “workshop” for sustainable, economic design
Atelier Jiri Levi builds own home as “workshop” for sustainable, economic design
Share
Atelier Jiri Levi has transformed his family home in the Tasmanian countryside into a workshop for affordable and sustainable housing.
The Czech-born architect completed the 26-square-metre project earlier this year, describing it as an “attempt to address contemporary problems” through traditional and innovative approaches.
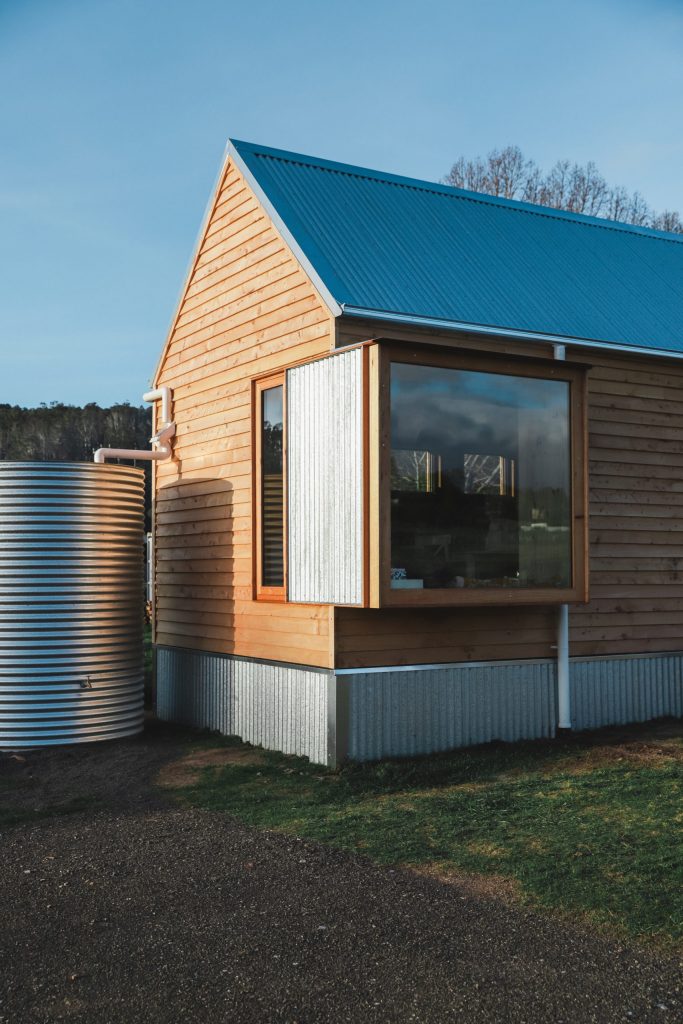
“As architects, we talk a lot about different, innovative and experimental materials that could be really sustainable and economical,” he tells ADR.
“But don’t specify them, often because they seem a bit daunting or untested.”
Seeking to address this, Levi has offered up his own home as test subject, building the one room cabin from raw, untreated and locally sourced materials free from paints or chemical treatments.
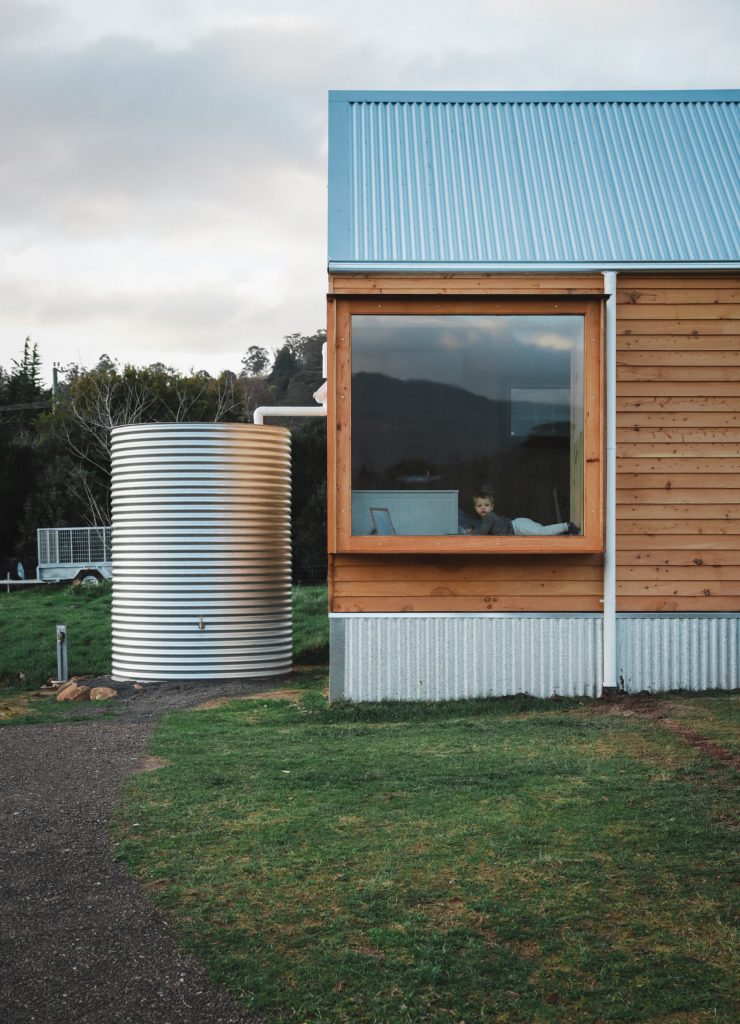
Externally, the cabin is clad in pine.
“People have noticed that pine can last for decades without any pigments, so we’ll see about that,” he explains excitedly.
The insulation is sheep wool, while a corrugated roof completes the structure. Every material was chosen not just for its sustainability merits, but also its affordability, with Levi seeking to design a model that can be recreated across the country.
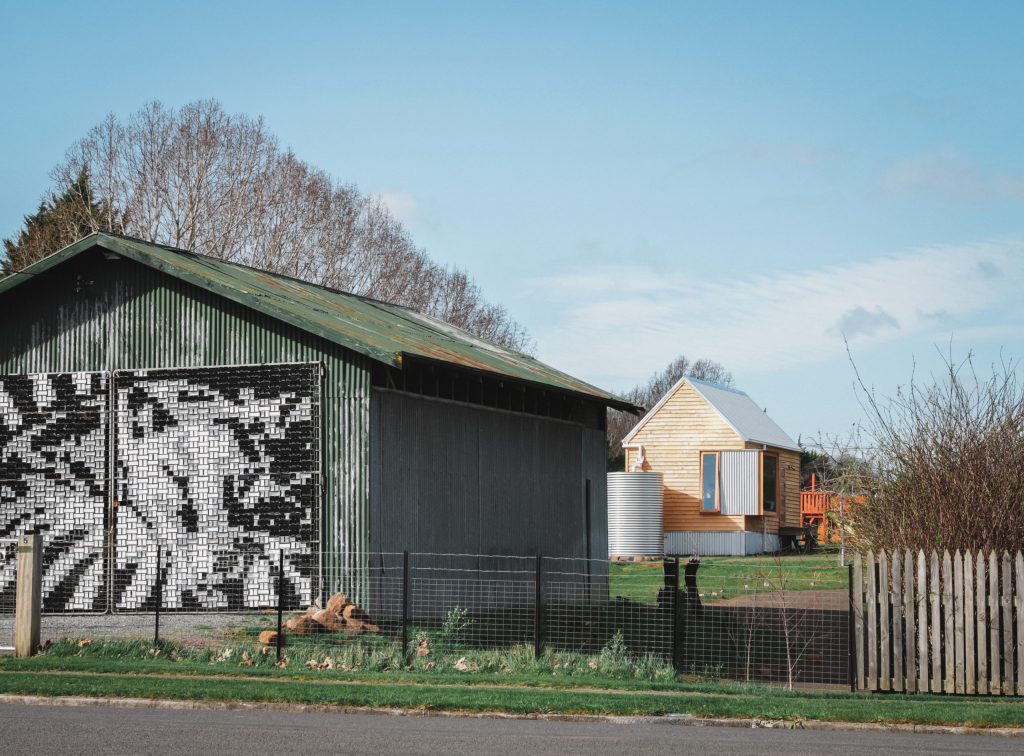
“Australia, like most of the world, is in the midst of a housing and environmental crisis,” he says.
“This project was built commercially at cost equivalent to a budget off-the-shelf house.
“But the difference here is that, if you take off its roof and remove and recycle the furniture and a few other components, my house can freely decompose and eventually become a certifiable organic garden.”
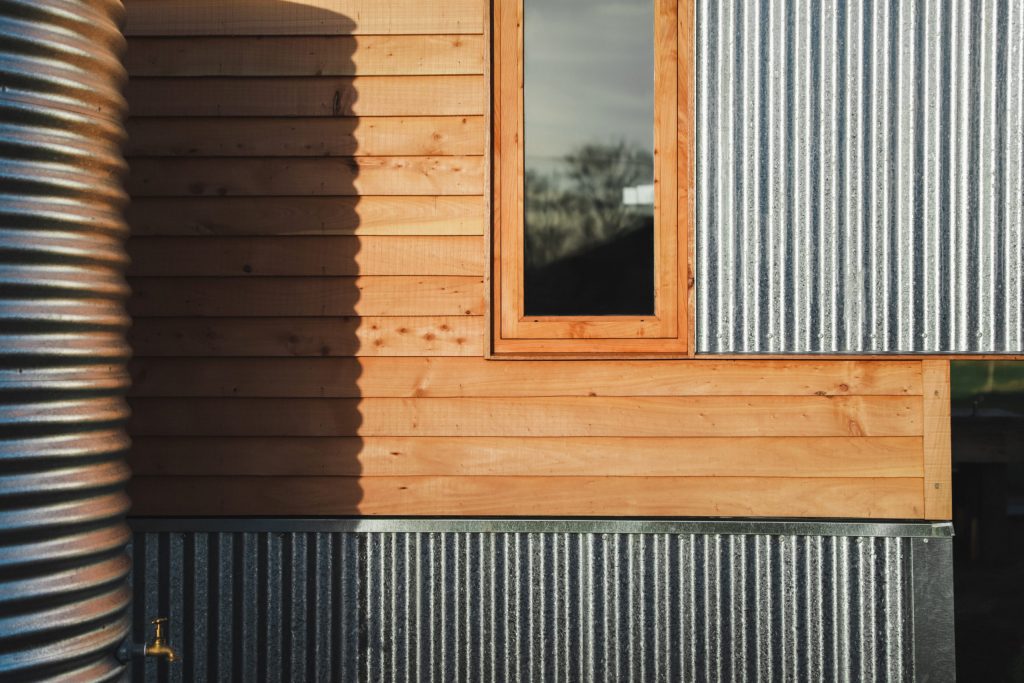
It’s those “few other components” of which Levi makes particular note. His project is not aspirational to the level of impossible. The use of synthetic materials was minimised to bare compliance with the Australian Building Code, but avoiding plastic all together is unrealistic.
“Even in my house, there were so many different things that I never imagined would contain plastic. Even the staples have these big plastic discs on them, so the sheer volume hidden is every house is surprising.
“The next step would be to use recycled plastic or ocean-bound plastic and install it in a way that’s easy to remove if you were to abandon the house to the compost heap.”
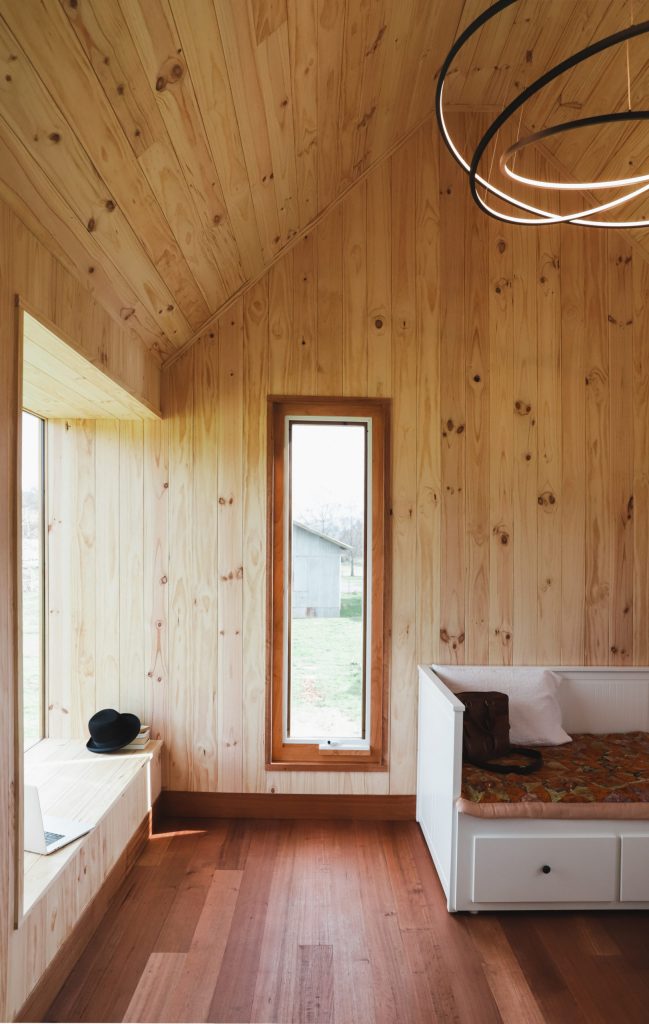
At the moment, Levi’s home features a bedroom, bathroom and kitchenette – clad internally, once more, in pine.
This small cabin represents the first phase of a larger family house, dubbed Forty Wall House, designed to exist comfortably either as one or two independent residential units.
It’ll feature two bedrooms and a studio, and its massive timber frame will be wrapped in a curtain wall consisting of 40 independent panels.
Each will be clad, insulated or filled with an innovative experimental material, subject to constant monitoring.
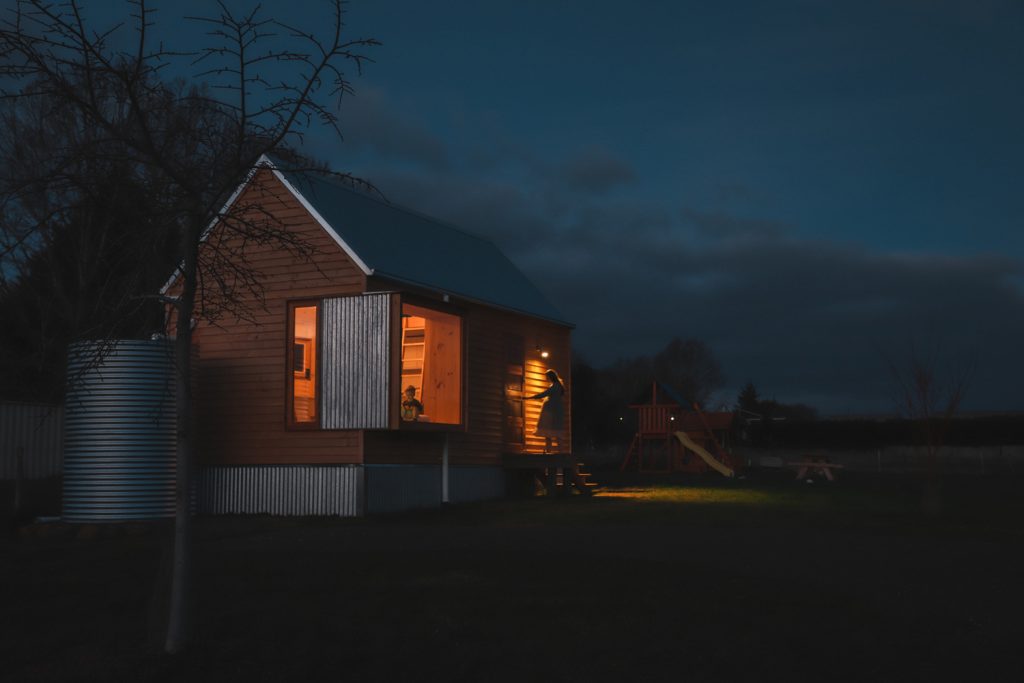
Levi is currently testing out waste sawdust and wood shavings that when compressed create structurally sound panels of varying weights.
“We’re coming with up with new solutions all the time, but we’re also going back to techniques we once used, but have forgotten,” explains Levi.
“I’m testing a lot of things, especially in terms of energy efficiency, so that other architects can show the data to their clients and feel confident about adopting it.”
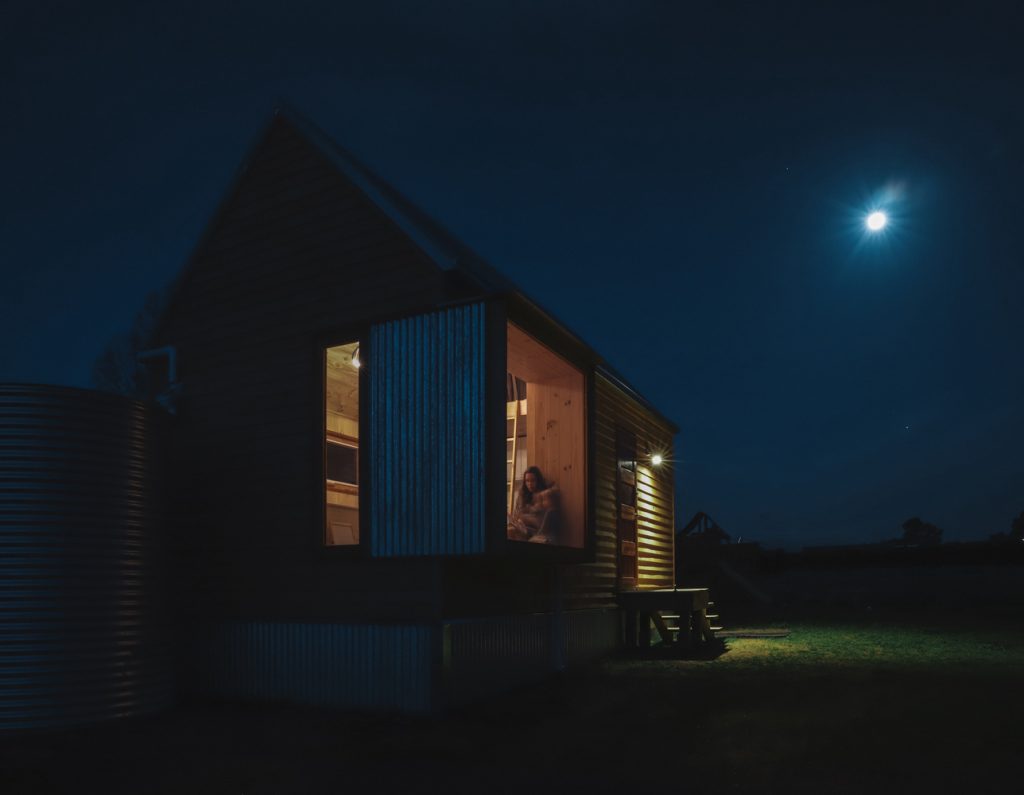
But Forty Wall isn’t just a live, lived-in attempt to fast-track sustainable material testing, certification and adoption by rapid prototyping.
It’s also entirely open source.
Anyone is invited to contribute ideas, materials and technology to the experiment.
All findings and the resulting IP will be released into the public domain under the Creative Commons licence, with the prototype part of a long-term cohousing / ecovillage vision whose plans have also been made freely available to the public.
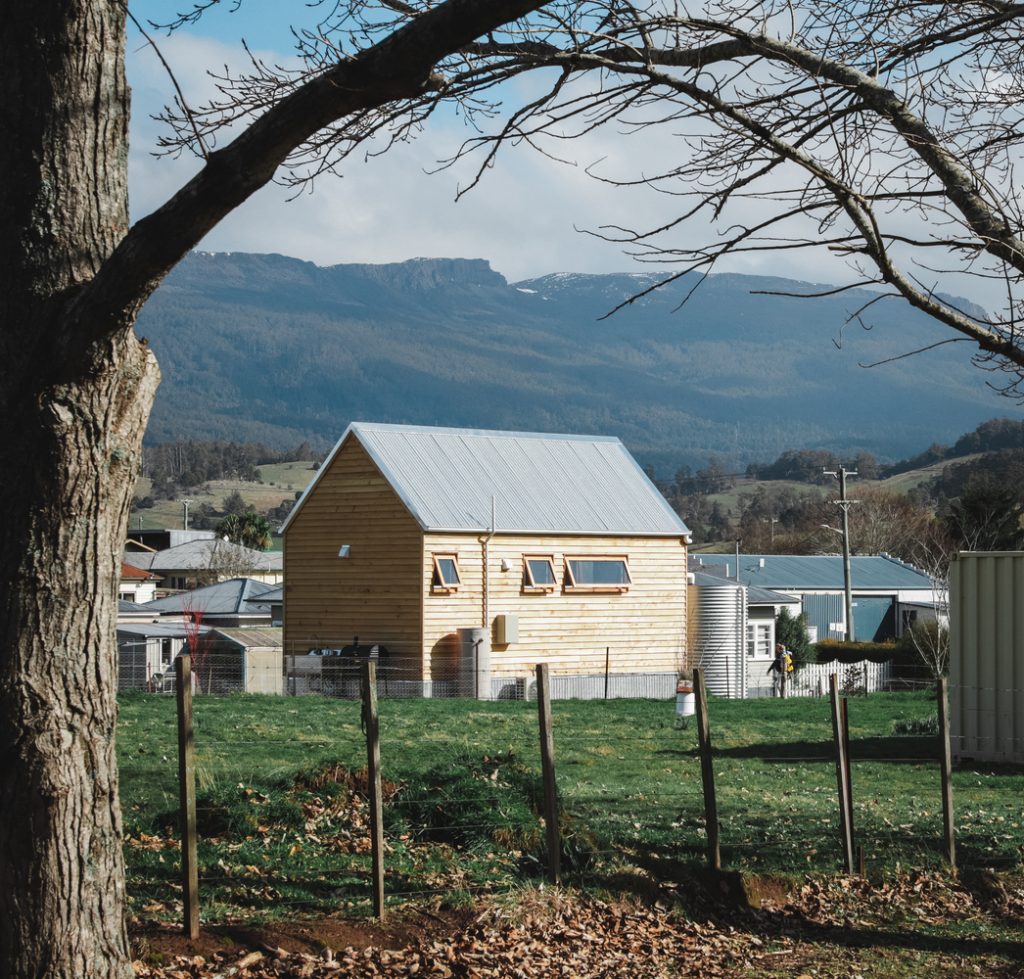
“When you’re working for someone else, you have constraints on spending, style and size etc,” says Levi.
“But when you’re designing your own house, you have, as an architect, a moral responsibility to self-sustain and really make the most of your skills to do the so-called good.
“Of course, not everyone is bold enough to try these things on the market. But I have the blessing, the opportunity and the life to be able to realise them, so I thought: ‘Yeah, I might as well give others the opportunity to test their ideas as well.’
“And hopefully, we’ll all learn something.”
You can learn more about project, contribute ideas and follow the experiment as it progresses on the Forty Wall House website.
Photography: Sasha Lev.
Jiri Lev is an architect, urbanist, educator and heritage advisor. His atelier focuses primarily on sustainable, resilient and regionally appropriate residential, sacred and public architecture.
Earlier this month, ADR spoke to ClarkeHopkinsClarke retired partner Robert Goodliffe on the power of collective action to address the biggest environmental crises facing the industry and the world.
















