
Inside/outside living underpins the design of this Perth home
Inside/outside living underpins the design of this Perth home
Share
To maximise the expanse of a narrow-lot home, the design concept considers the entire site as a ‘room’ for this house in Perth by Craig Steere Architects.
A clear glass box on the ground floor, and a simplified cantilevered box hovering above form the architectural design solutions that blur the boundaries between the inside and outside of this home.
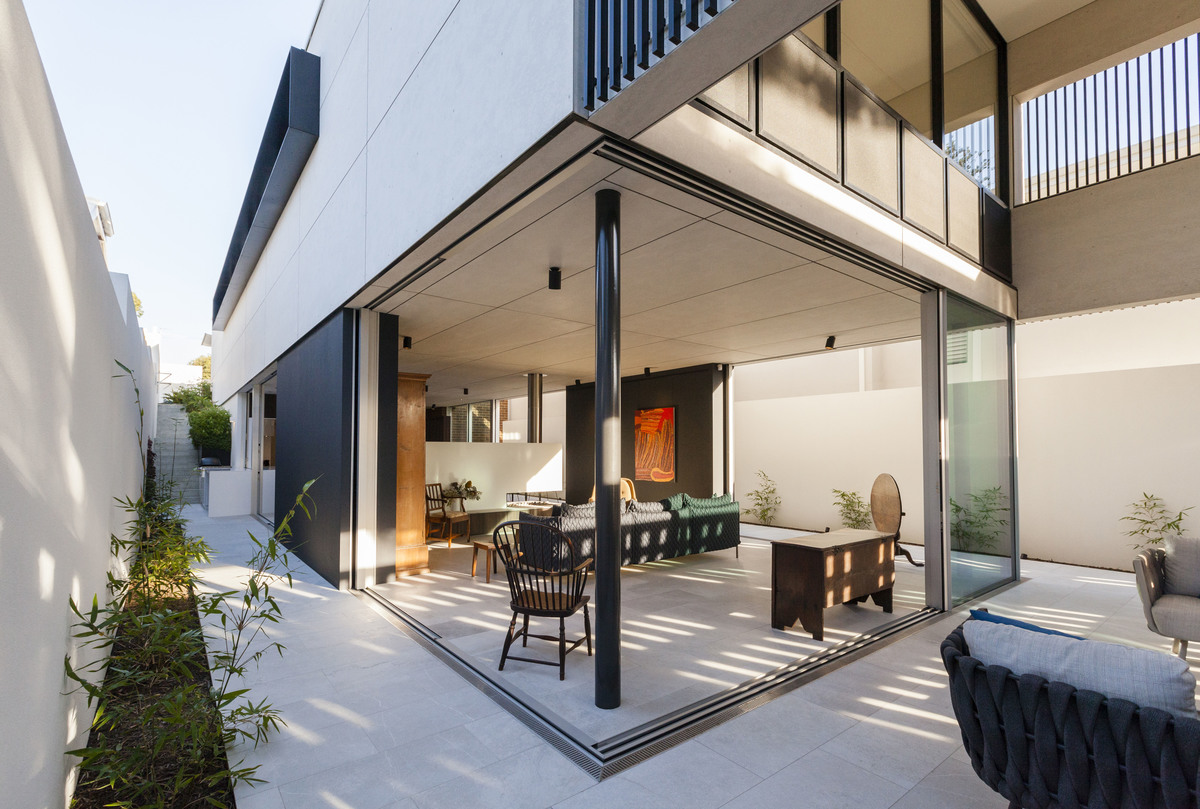
The walls of the glass box retract into wall cavities allowing the living and dining spaces of this house to expand beyond to the boundary walls. A series of slender columns support the cantilever structure above, giving a sense of a floating box.
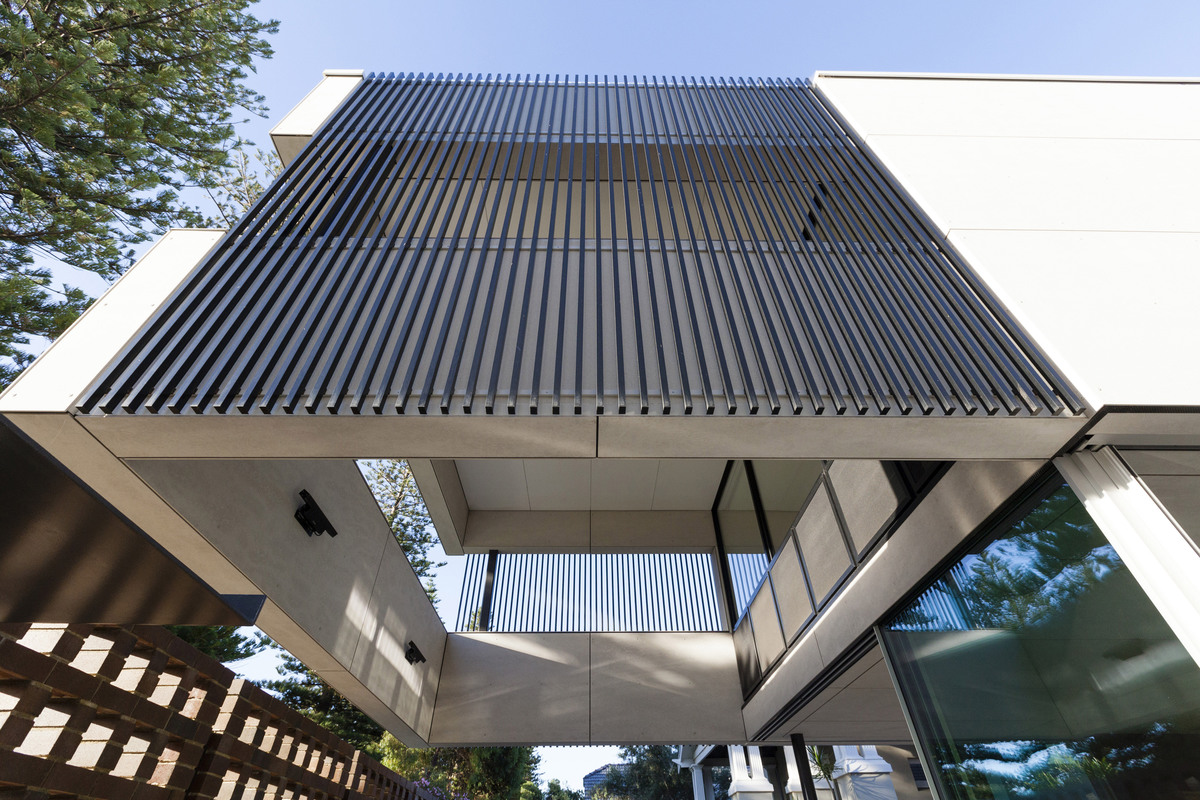
The cantilevered box houses the more private residential living space and bedrooms. Towards the street, the box extrudes out to encase a double volume space to the lower front court. A series of vertical battens on either side of the extrusion act as screens to filter and direct the view outwards.
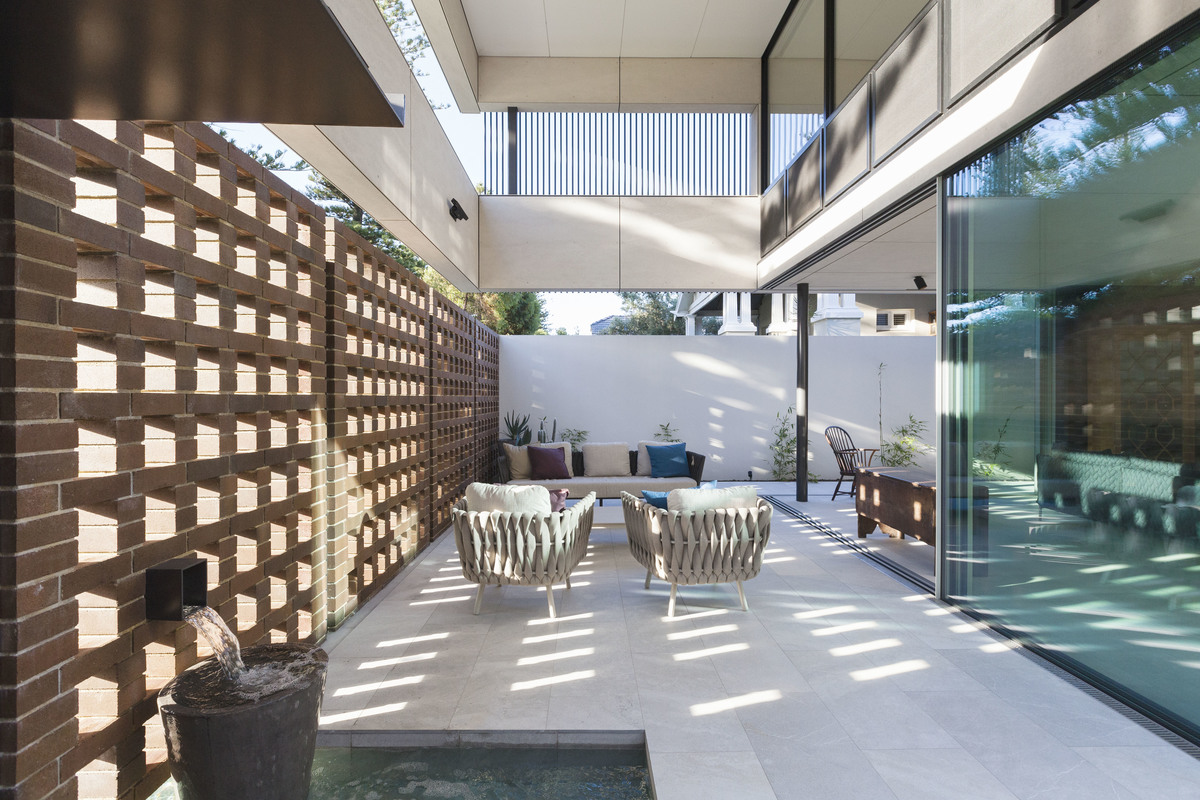
The structure has been deliberately designed to frame the view horizontally out towards the sky and Norfolk pines (an icon of the local area) while filtering out the views of pedestrian and vehicle traffic.
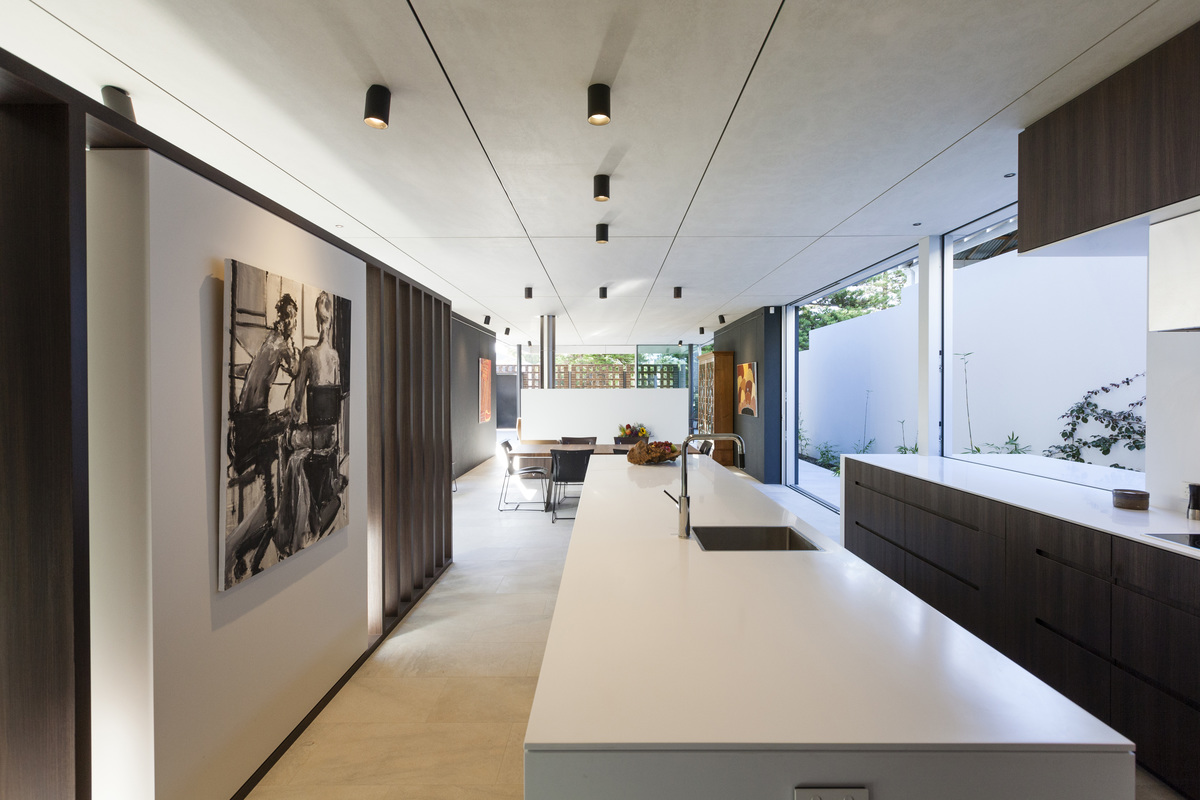
Towards the back, a secondary courtyard nestles adjacent to second sitting room, laundry and garage with the ability to open the spaces out to create a large indoor-outdoor space.
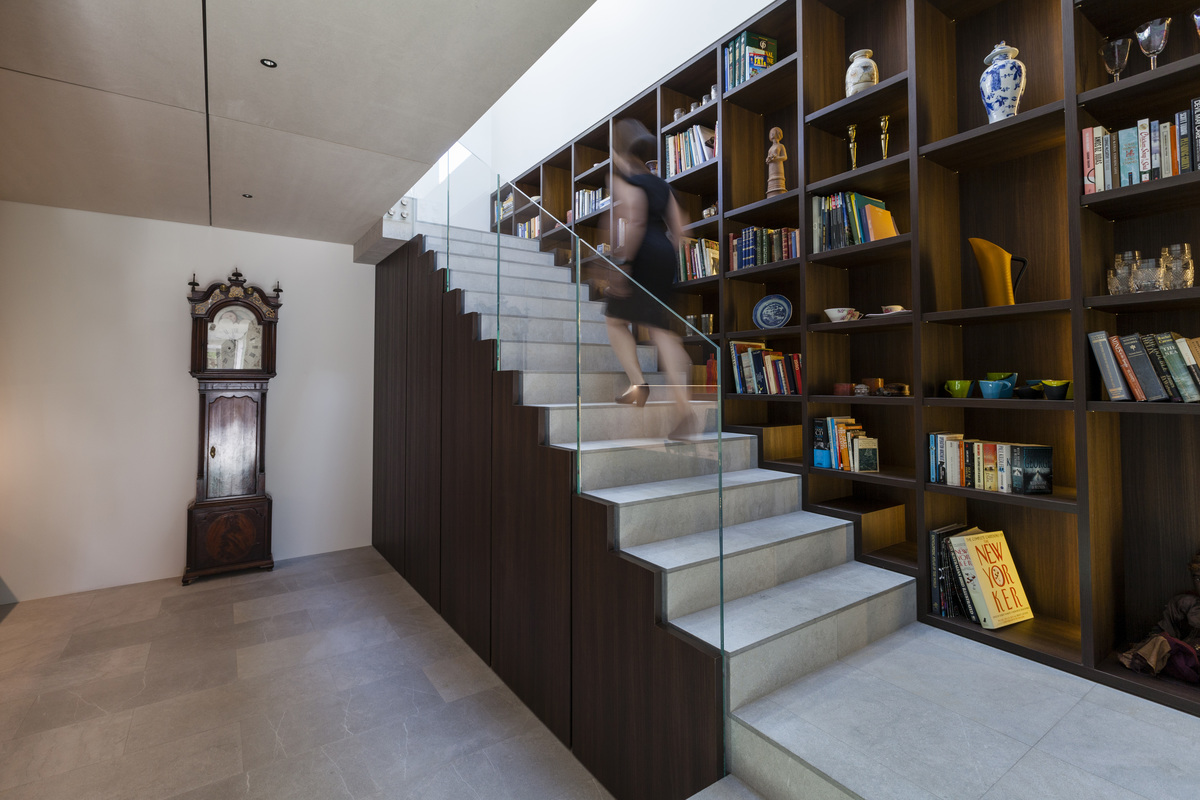
Photography by Kelwin Wong and Heather Robbins
















